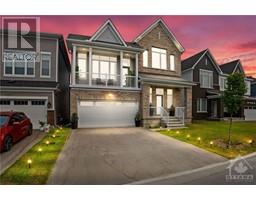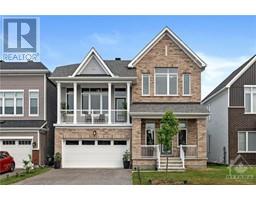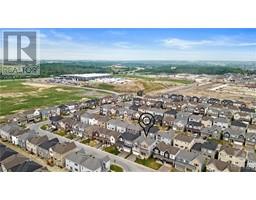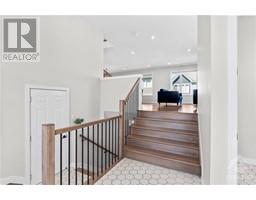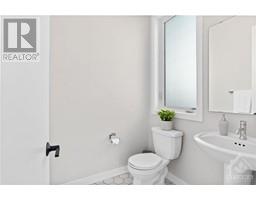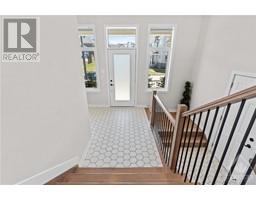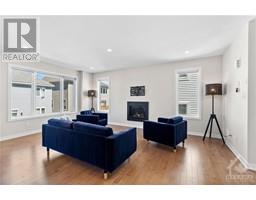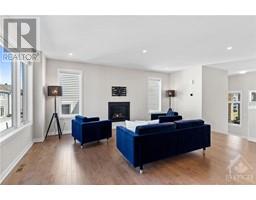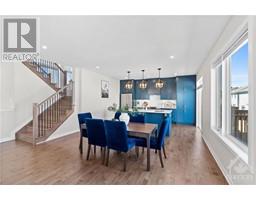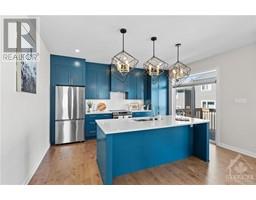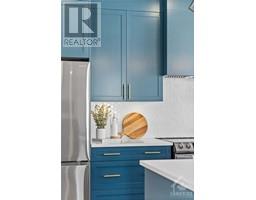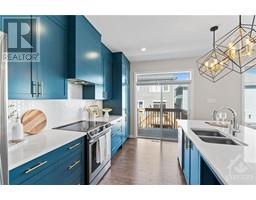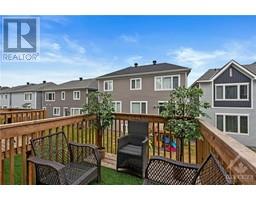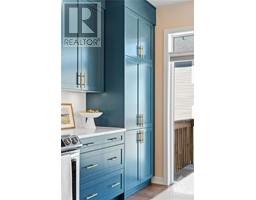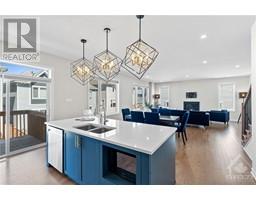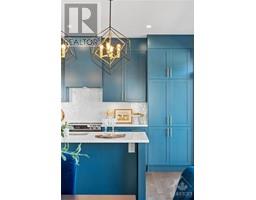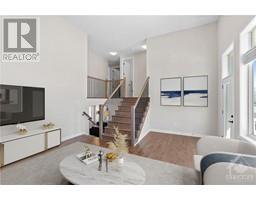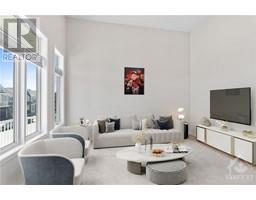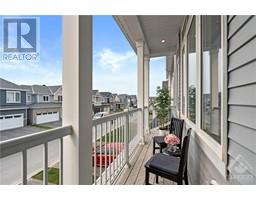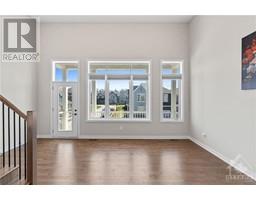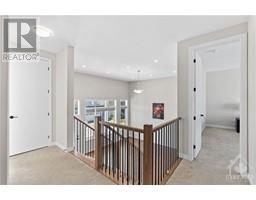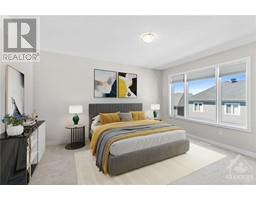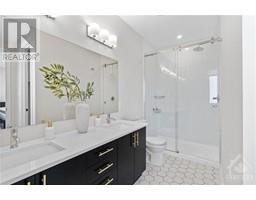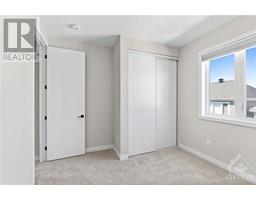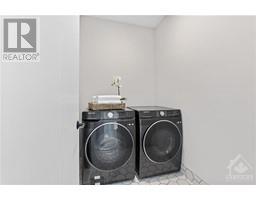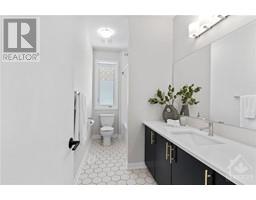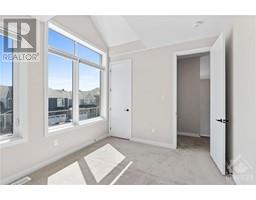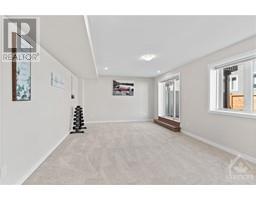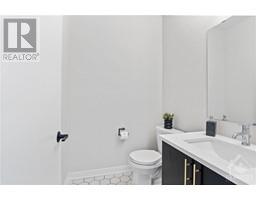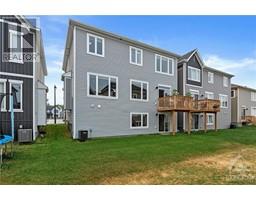| Bathrooms4 | Bedrooms3 |
| Property TypeSingle Family | Built in2022 |
3085 TRAVERTINE WAY
COLDWELL BANKER FIRST OTTAWA REALTY
|
This beautiful home built by reputable Caivan is packed w/ many desirable upgrades & feats. sure to impress: w/ over $134k in spectacular builder upgrades, hwd floors, chef's kitchen w/ quartz counters, Samsung appl's & 3 chandeliers, gas fiplace in liv rm, deck access off Kitchen & a Rare walkout LL. 2nd lvl offers a spacious great rm (16" ceiling height) w/ hanging chandelier, wall of windows w/ pull-down blinds & balcony w/ railing & pot lights to sit out & enjoy the views on your 2nd balcony. Primary bedrm w/ 4-pc ensuite & W-I-C. Laundry rm. 2 add'l beds + stunning Main Bath. LL walk-out boasts rec rm, utility rm, 2-pc bath & patio doors to byard. 2-car garage w/ inside entry & located conveniently near top-ranking schools, amenities incl. many parks & top 10 best indoor pools in Canada @ Minto Recreation Complex. Easy access to hwy 416, Barrhaven Centre & Manotick. Total sqft is 2,573 incl. 505sqft finished walkout.24 hrs irrev on offers. Some photo's virtually staged/altered. (id:16400) Please visit : Multimedia link for more photos and information Open House : 12/05/2024 02:00:00 PM -- 12/05/2024 04:00:00 PM |
| Amenities NearbyPublic Transit, Recreation Nearby, Shopping | FeaturesBalcony, Automatic Garage Door Opener |
| OwnershipFreehold | Parking Spaces4 |
| RoadNo thru road | StructurePorch |
| TransactionFor sale | Zoning DescriptionR3YY[2617] |
| Bedrooms Main level3 | Bedrooms Lower level0 |
| AppliancesRefrigerator, Dishwasher, Dryer, Hood Fan, Microwave, Stove, Washer, Blinds | Basement DevelopmentNot Applicable |
| BasementFull (Not Applicable) | Constructed Date2022 |
| Construction Style AttachmentDetached | CoolingCentral air conditioning |
| Exterior FinishBrick, Siding | Fireplace PresentYes |
| Fireplace Total1 | Fire ProtectionSmoke Detectors |
| FlooringWall-to-wall carpet, Hardwood, Tile | FoundationPoured Concrete |
| Bathrooms (Half)2 | Bathrooms (Total)4 |
| Heating FuelNatural gas | HeatingForced air |
| Storeys Total2 | TypeHouse |
| Utility WaterMunicipal water |
| Size Frontage42 ft | AmenitiesPublic Transit, Recreation Nearby, Shopping |
| SewerMunicipal sewage system | Size Depth69 ft ,11 in |
| Size Irregular41.99 ft X 69.88 ft |
| Level | Type | Dimensions |
|---|---|---|
| Second level | Bedroom | 11'6" x 10'1" |
| Second level | Full bathroom | 11'6" x 3'9" |
| Second level | Laundry room | 6'10" x 5'0" |
| Second level | Bedroom | 10'10" x 10'4" |
| Second level | Primary Bedroom | 15'6" x 13'1" |
| Second level | Other | 8'3" x 4'5" |
| Second level | 4pc Ensuite bath | 8'10" x 8'5" |
| Second level | Great room | 18'2" x 15'9" |
| Lower level | Other | 9'6" x 5'1" |
| Lower level | Storage | 12'0" x 10'5" |
| Lower level | Utility room | 14'0" x 10'7" |
| Lower level | 2pc Bathroom | 10'5" x 4'8" |
| Lower level | Recreation room | 23'2" x 14'0" |
| Main level | Foyer | 10'8" x 9'0" |
| Main level | 2pc Bathroom | 5'4" x 5'4" |
| Main level | Living room | 19'5" x 15'0" |
| Main level | Dining room | 15'6" x 10'0" |
| Main level | Kitchen | 15'0" x 10'0" |
| Main level | Other | 7'9" x 3'7" |
| Main level | Other | 8'0" x 8'0" |
| Other | Other | 19'3" x 17'0" |
| Other | Other | 17'0" x 4'5" |
Powered by SoldPress.
