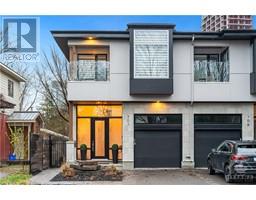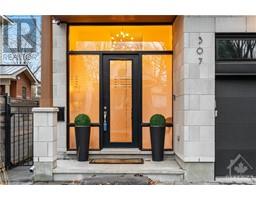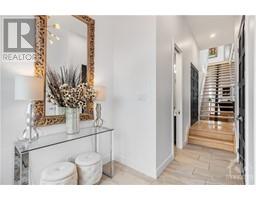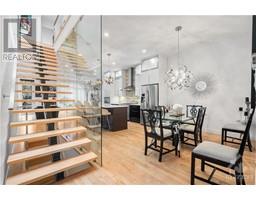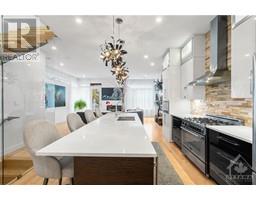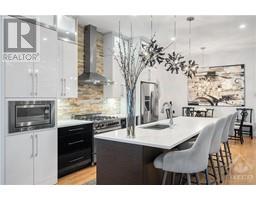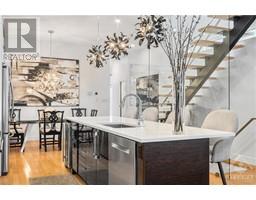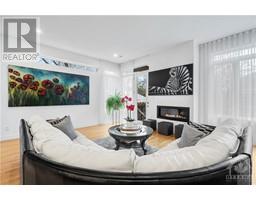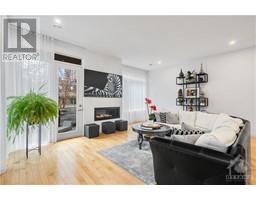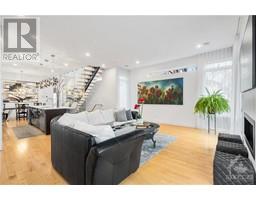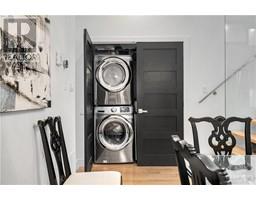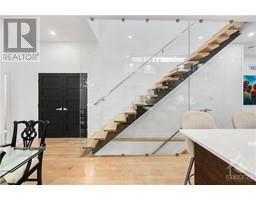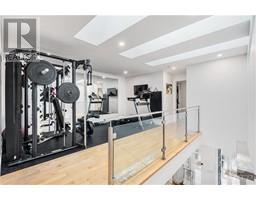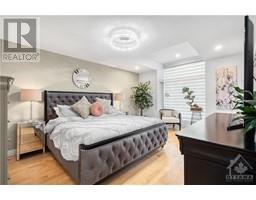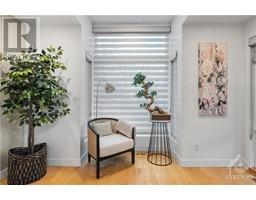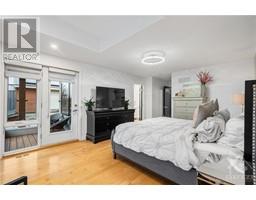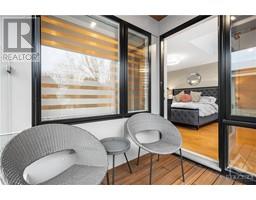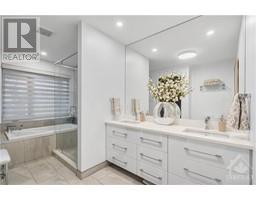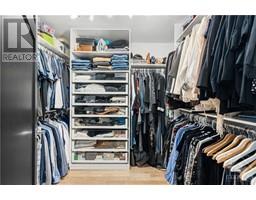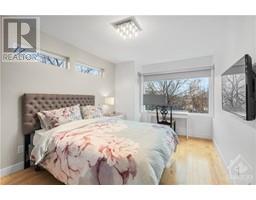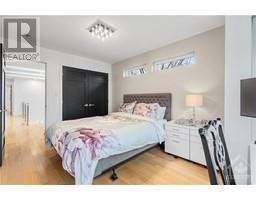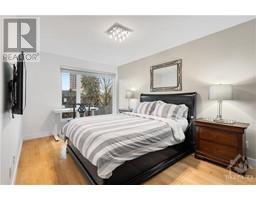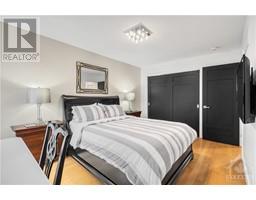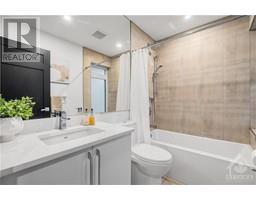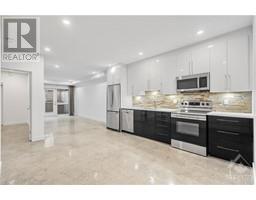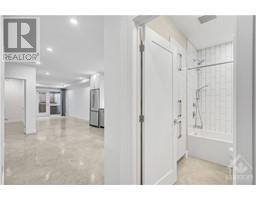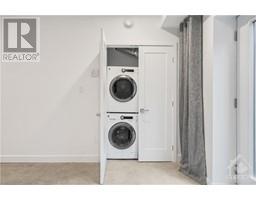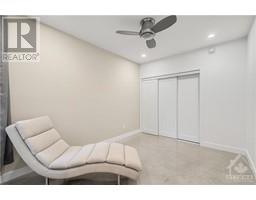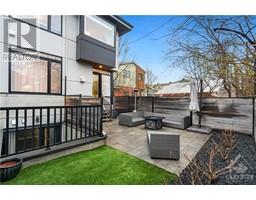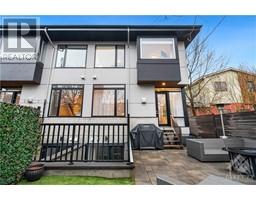| Bathrooms4 | Bedrooms4 |
| Property TypeSingle Family | Built in2017 |
|
Nestled in the heart of Westboro Beach, this home features contemporary elegance, thoughtful design and boats a unique feature - a fully equipped second dwelling unit in the lower level with polished concrete floors. Perfect for multi generational living or rental income. Beaming with light, this striking residence boasts well-appointed finishes such as beautiful flooring, lighting & thoughtful décor throughout. Main level offers open concept living with stunning kitchen featuring custom oversized cabinets, high end appliances, quartz counters & island with convenient breakfast bar all overlooking living & dining areas. Open glass staircase leads to second level master retreat with ensuite & walk in closet, 2 generous secondary bedrooms, full bath & gym area/loft. Relax in the fenced rear yard & enjoy family barbecues on the patio. Located in the heart of Westboro Beach; mins to quaint shops, services, the transit-way & steps to the Beach. 24 Hour irrevocable. (id:16400) Please visit : Multimedia link for more photos and information |
| Amenities NearbyPublic Transit, Recreation Nearby, Shopping, Water Nearby | FeaturesFlat site, Balcony, Automatic Garage Door Opener |
| OwnershipFreehold | Parking Spaces4 |
| StructurePatio(s) | TransactionFor sale |
| Zoning DescriptionResidential |
| Bedrooms Main level3 | Bedrooms Lower level1 |
| AppliancesRefrigerator, Dishwasher, Dryer, Hood Fan, Microwave, Microwave Range Hood Combo, Stove, Washer, Wine Fridge, Blinds | Basement DevelopmentFinished |
| BasementFull (Finished) | Constructed Date2017 |
| Construction Style AttachmentSemi-detached | CoolingCentral air conditioning |
| Exterior FinishStone, Other | Fireplace PresentYes |
| Fireplace Total1 | FixtureDrapes/Window coverings |
| FlooringHardwood, Tile, Other | FoundationPoured Concrete |
| Bathrooms (Half)1 | Bathrooms (Total)4 |
| Heating FuelNatural gas | HeatingForced air, Hot water radiator heat |
| Storeys Total2 | TypeHouse |
| Utility WaterMunicipal water |
| Size Frontage25 ft | AmenitiesPublic Transit, Recreation Nearby, Shopping, Water Nearby |
| FenceFenced yard | Landscape FeaturesLandscaped |
| SewerMunicipal sewage system | Size Depth100 ft |
| Size Irregular25 ft X 100 ft |
| Level | Type | Dimensions |
|---|---|---|
| Second level | Primary Bedroom | 24'5" x 12'0" |
| Second level | 5pc Ensuite bath | 13'11" x 8'8" |
| Second level | Other | 9'1" x 7'4" |
| Second level | Other | 7'9" x 6'0" |
| Second level | Bedroom | 14'8" x 10'4" |
| Second level | Bedroom | 13'1" x 9'6" |
| Second level | 3pc Bathroom | 8'8" x 5'1" |
| Second level | Gym | 20'2" x 19'8" |
| Lower level | Storage | 19'4" x 8'2" |
| Lower level | Kitchen | 21'5" x 16'6" |
| Lower level | Living room | 16'7" x 10'0" |
| Lower level | Bedroom | 12'6" x 9'9" |
| Lower level | Full bathroom | 9'6" x 5'2" |
| Main level | Foyer | 9'4" x 6'2" |
| Main level | Dining room | 16'6" x 8'8" |
| Main level | Kitchen | 16'6" x 14'2" |
| Main level | Living room | 20'1" x 17'0" |
| Main level | Partial bathroom | 6'10" x 2'3" |
Powered by SoldPress.
