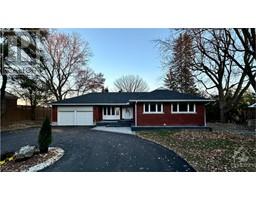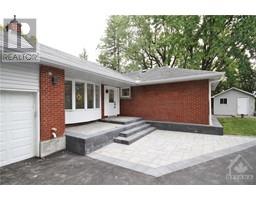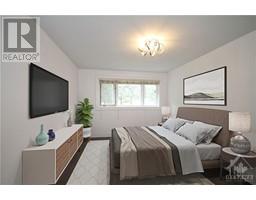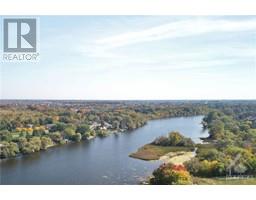| Bathrooms3 | Bedrooms3 |
| Property TypeSingle Family | Built in1957 |
|
Stunning & immaculate, 3Bed/3Bath WATERFRONT along the Rideau River. This property offers rare, fantastic waterfront living in a vibrant location. This home has been completely renovated in 2023, w/over 150K in upgrades! The main floor offers spacious living with a contemporary feel. Living room features a fireplace w/beautiful stone facade. The NEW kitchen is a chef’s dream! Boasting modern, white cabinets, granite countertops & high-end SS appliances (including gas range), all opening up to the dining room w/huge windows & stunning views of the river. Sunken family room w/wall to wall windows & patio door access to the back deck. Three generous sized bedrooms including the Primary bedroom w/walk-in closet & ensuite w/walk-in shower. Lower level w/rec room & cozy fireplace. Den space would make the perfect yoga or fitness studio. Backyard w/huge deck, pool & additional seating area by the water. Updates 2023: Roof, Interlock at the front of the house, painted, driveway repaved. (id:16400) Please visit : Multimedia link for more photos and information |
| Amenities NearbyPublic Transit, Recreation Nearby, Shopping, Water Nearby | Community FeaturesFamily Oriented |
| OwnershipFreehold | Parking Spaces12 |
| PoolInground pool | StorageStorage Shed |
| StructureDeck | TransactionFor sale |
| ViewRiver view | WaterfrontWaterfront |
| Zoning DescriptionResidential |
| Bedrooms Main level3 | Bedrooms Lower level0 |
| AppliancesRefrigerator, Dishwasher, Dryer, Hood Fan, Stove, Washer | Architectural StyleBungalow |
| Basement DevelopmentFinished | BasementFull (Finished) |
| Constructed Date1957 | Construction Style AttachmentDetached |
| CoolingCentral air conditioning | Exterior FinishBrick, Siding |
| Fireplace PresentYes | Fireplace Total3 |
| FlooringHardwood, Laminate, Tile | FoundationBlock |
| Bathrooms (Half)0 | Bathrooms (Total)3 |
| Heating FuelNatural gas | HeatingForced air |
| Storeys Total1 | TypeHouse |
| Utility WaterDrilled Well |
| Size Frontage100 ft | Access TypeWater access |
| AmenitiesPublic Transit, Recreation Nearby, Shopping, Water Nearby | SewerMunicipal sewage system |
| Size Depth177 ft | Size Irregular100 ft X 177 ft |
| Level | Type | Dimensions |
|---|---|---|
| Lower level | Recreation room | 27'7" x 29'0" |
| Lower level | Gym | 12'4" x 11'9" |
| Lower level | 3pc Bathroom | 10'9" x 9'2" |
| Lower level | Laundry room | 17'8" x 4'10" |
| Lower level | Workshop | 14'5" x 16'7" |
| Main level | Foyer | Measurements not available |
| Main level | Living room/Fireplace | 19'0" x 11'3" |
| Main level | Dining room | 15'11" x 23'5" |
| Main level | Family room/Fireplace | 15'6" x 18'9" |
| Main level | Kitchen | 11'6" x 16'7" |
| Main level | Eating area | Measurements not available |
| Main level | Primary Bedroom | 15'7" x 11'8" |
| Main level | 3pc Ensuite bath | 6'1" x 6'3" |
| Main level | Other | Measurements not available |
| Main level | Bedroom | 11'10" x 10'3" |
| Main level | Bedroom | 9'10" x 11'8" |
| Main level | 4pc Bathroom | 8'1" x 6'4" |
Powered by SoldPress.





























