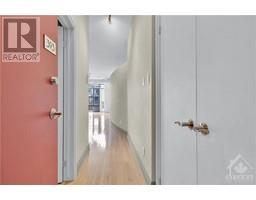| Bathrooms1 | Bedrooms1 |
| Property TypeSingle Family | Built in2004 |
Listing ID: 1403867
$2150.00 / Monthly
300 POWELL AVENUE UNIT#303
ROYAL LEPAGE TEAM REALTY
|
Embrace the urban lifestyle in this stunning 1-bedroom, 1-bathroom with in unit laundry condo located in the heart of the city. This gem offers a great flow and high ceilings. When stepping outside, take in the beautiful view from your balcony. Perfectly blending modern amenities with an industrial aesthetic, this stylish residence offers convenience and sophistication for city dwellers. Calling all professionals, couples, or anyone looking to enjoy the vibrant city life without sacrificing style, comfort or parking. Some photos virtually staged. (id:16400) Please visit : Multimedia link for more photos and information |
| Amenities NearbyPublic Transit, Recreation Nearby, Shopping | Community FeaturesAdult Oriented |
| FeaturesBalcony | Lease2150.00 |
| Lease Per TimeMonthly | OwnershipCondominium/Strata |
| Parking Spaces1 | TransactionFor rent |
| Zoning DescriptionResidential |
| Bedrooms Main level1 | Bedrooms Lower level0 |
| AmenitiesLaundry - In Suite | AppliancesRefrigerator, Dishwasher, Dryer, Stove, Washer |
| Basement DevelopmentNot Applicable | BasementNone (Not Applicable) |
| Constructed Date2004 | CoolingCentral air conditioning |
| Exterior FinishStucco | FixtureDrapes/Window coverings |
| FlooringHardwood | Bathrooms (Half)0 |
| Bathrooms (Total)1 | Heating FuelNatural gas |
| HeatingForced air | Storeys Total1 |
| TypeApartment | Utility WaterMunicipal water |
| AmenitiesPublic Transit, Recreation Nearby, Shopping | SewerMunicipal sewage system |
| Size Irregular* ft X * ft |
| Level | Type | Dimensions |
|---|---|---|
| Main level | Living room | 12'3" x 10'5" |
| Main level | Dining room | 12'3" x 9'3" |
| Main level | Kitchen | 16'8" x 10'2" |
| Main level | Primary Bedroom | 11'1" x 10'0" |
| Main level | Full bathroom | Measurements not available |
| Main level | Laundry room | Measurements not available |
Powered by SoldPress.
























