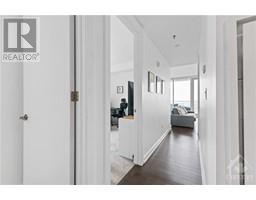| Bathrooms2 | Bedrooms2 |
| Property TypeSingle Family | Built in2013 |
Listing ID: 1402004
$2800.00 / Monthly
300 LISGAR STREET UNIT#1404
RE/MAX ABSOLUTE SAM MOUSSA REALTY
|
Enjoy abundant natural light in this south-facing condo with floor-to-ceiling windows and 9-foot ceilings. The modern kitchen boasts quartz countertops, integrated appliances, and a stacked washer/dryer. The master bedroom includes a private balcony facing east, perfect for morning coffee. Both bathrooms feature spacious stand-up showers. This unit comes with a parking space and a locker. Amenities include a gym, party room, theatre, boardroom, outdoor pool, hot tub, patio, barbecues, and a linear fireplace. Make this exceptional condo your new home! (id:16400) Please visit : Multimedia link for more photos and information |
| Amenities NearbyPublic Transit, Recreation Nearby, Shopping | FeaturesBalcony |
| Lease2800.00 | Lease Per TimeMonthly |
| OwnershipCondominium/Strata | Parking Spaces1 |
| PoolOutdoor pool | StructurePatio(s) |
| TransactionFor rent | Zoning DescriptionResedential |
| Bedrooms Main level2 | Bedrooms Lower level0 |
| AmenitiesLaundry - In Suite, Exercise Centre | AppliancesRefrigerator, Oven - Built-In, Dishwasher, Dryer, Microwave Range Hood Combo, Stove, Washer |
| Basement DevelopmentNot Applicable | BasementNone (Not Applicable) |
| Constructed Date2013 | CoolingHeat Pump |
| Exterior FinishConcrete | FlooringWall-to-wall carpet, Hardwood, Tile |
| Bathrooms (Half)0 | Bathrooms (Total)2 |
| Heating FuelNatural gas | HeatingHeat Pump |
| Storeys Total1 | TypeApartment |
| Utility WaterMunicipal water |
| AmenitiesPublic Transit, Recreation Nearby, Shopping | SewerMunicipal sewage system |
| Size Irregular* ft X * ft |
| Level | Type | Dimensions |
|---|---|---|
| Main level | Living room | 18'6" x 13'3" |
| Main level | Kitchen | 18'6" x 13'3" |
| Main level | Dining room | 18'6" x 13'3" |
| Main level | 4pc Ensuite bath | Measurements not available |
| Main level | Bedroom | 10'1" x 9'4" |
| Main level | 3pc Bathroom | Measurements not available |
Powered by SoldPress.






























