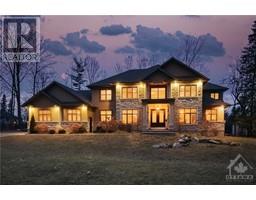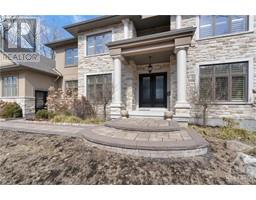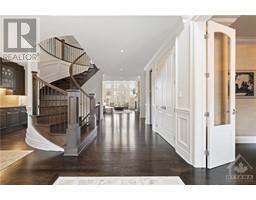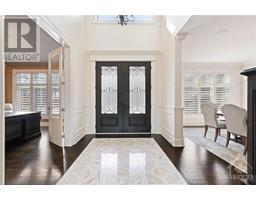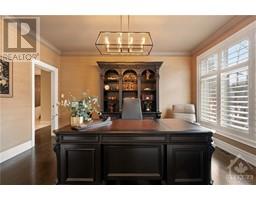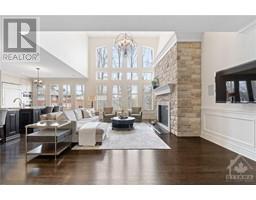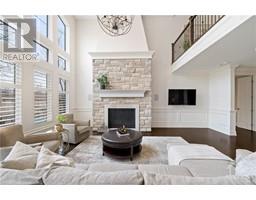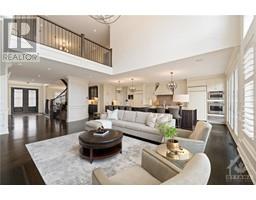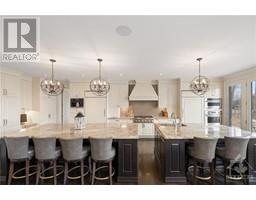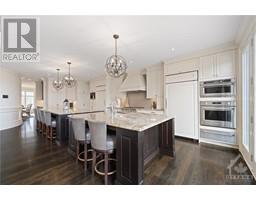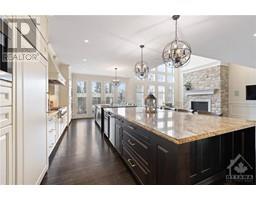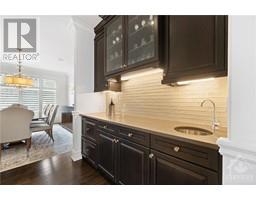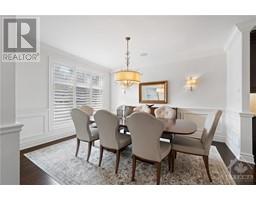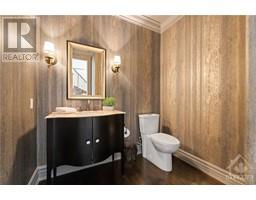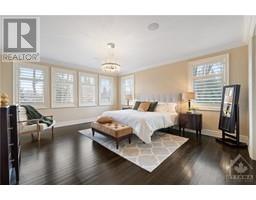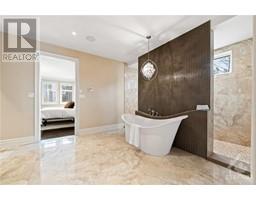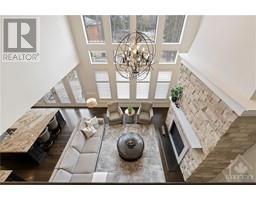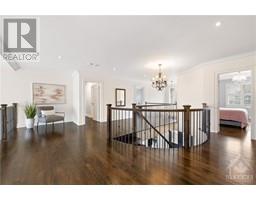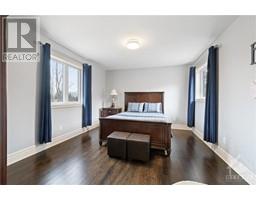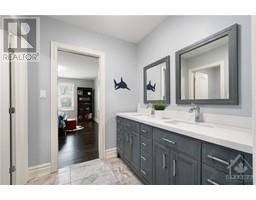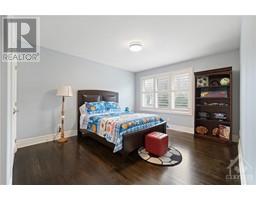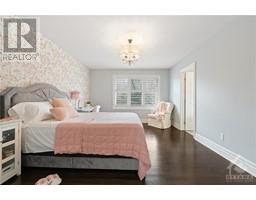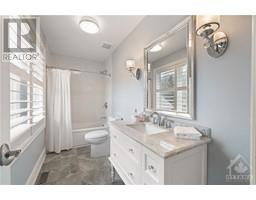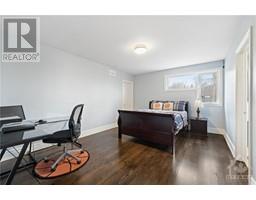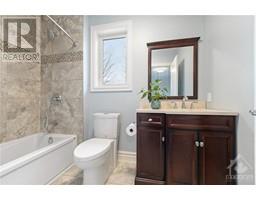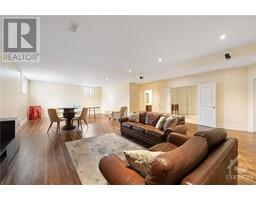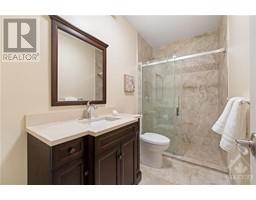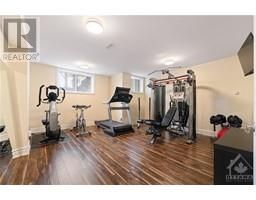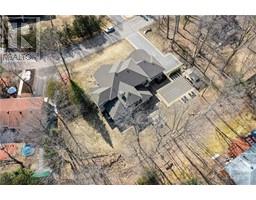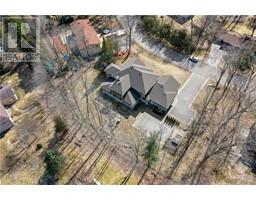| Bathrooms7 | Bedrooms7 |
| Property TypeSingle Family | Built in2017 |
|
Introducing a truly exquisite luxury property that redefines elegance and sophistication. The spectacular main level features an office, large dining room, butler's pantry, primary retreat with 5-pc ensuite and expansive walk-in closet, finished mudroom with built-ins, and a 2nd bedroom with its own ensuite. The kitchen is a culinary masterpiece with Monogram appliances, dual huge kitchen islands with granite countertops, and double doors that seamlessly transition to the backyard. The great room has 18' coffered ceilings, a striking floor-to-ceiling stone accent fireplace and expansive windows that flood the space with natural light. On the 2nd level, discover 4 spacious bedrooms, 2 of which have their own ensuites and walk-in closets, bedrooms 5 and 6 share a Jack and Jill bath. The entertaining lower level consists of a family room, game room, gym and a 3-pc bath. The stunning backyard oasis awaits you with the in-ground pool, outdoor kitchen and multiple seating areas. (id:16400) Please visit : Multimedia link for more photos and information |
| Amenities NearbyRecreation Nearby, Water Nearby | Community FeaturesFamily Oriented |
| FeaturesAutomatic Garage Door Opener | OwnershipFreehold |
| Parking Spaces12 | PoolInground pool, Outdoor pool |
| StructurePatio(s) | TransactionFor sale |
| Zoning DescriptionResidential |
| Bedrooms Main level6 | Bedrooms Lower level1 |
| AppliancesRefrigerator, Oven - Built-In, Dishwasher, Dryer, Hood Fan, Washer | Basement DevelopmentFinished |
| BasementFull (Finished) | Constructed Date2017 |
| Construction Style AttachmentDetached | CoolingCentral air conditioning, Air exchanger |
| Exterior FinishStone, Stucco | Fireplace PresentYes |
| Fireplace Total1 | FlooringHardwood, Laminate, Tile |
| FoundationPoured Concrete | Bathrooms (Half)1 |
| Bathrooms (Total)7 | Heating FuelNatural gas |
| HeatingForced air | Storeys Total2 |
| TypeHouse | Utility WaterMunicipal water |
| Size Frontage157 ft ,2 in | AmenitiesRecreation Nearby, Water Nearby |
| FenceFenced yard | Landscape FeaturesLandscaped |
| SewerMunicipal sewage system | Size Depth128 ft ,4 in |
| Size Irregular157.16 ft X 128.36 ft (Irregular Lot) |
| Level | Type | Dimensions |
|---|---|---|
| Second level | Loft | 21'2" x 17'8" |
| Second level | Bedroom | 15'8" x 12'3" |
| Second level | 4pc Ensuite bath | 11'8" x 4'11" |
| Second level | Other | 5'9" x 6'11" |
| Second level | Bedroom | 11'11" x 15'9" |
| Second level | 4pc Ensuite bath | 8'8" x 5'5" |
| Second level | Other | 5'10" x 6'11" |
| Second level | Laundry room | 6'5" x 5'5" |
| Second level | Bedroom | 14'11" x 11'11" |
| Second level | Other | 4'11" x 8'4" |
| Second level | Other | 6'7" x 12'1" |
| Second level | Bedroom | 11'11" x 13'7" |
| Lower level | Family room | 23'3" x 17'8" |
| Lower level | Games room | 15'5" x 17'5" |
| Lower level | Gym | 17'7" x 16'9" |
| Lower level | 3pc Bathroom | 9'9" x 16'9" |
| Lower level | Storage | 14'1" x 31'10" |
| Lower level | Other | 23'5" x 38'0" |
| Main level | Foyer | 8'5" x 19'3" |
| Main level | Office | 11'11" x 14'8" |
| Main level | Dining room | 12'3" x 14'5" |
| Main level | Kitchen | 25'11" x 13'10" |
| Main level | Great room | 16'4" x 21'11" |
| Main level | 2pc Bathroom | 7'2" x 7'10" |
| Main level | Primary Bedroom | 15'10" x 17'10" |
| Main level | 6pc Ensuite bath | 11'11" x 18'2" |
| Main level | Other | 13'1" x 14'6" |
| Main level | Mud room | 17'10" x 10'11" |
| Main level | Bedroom | 11'9" x 16'8" |
| Main level | 4pc Bathroom | 8'10" x 4'11" |
Powered by SoldPress.
