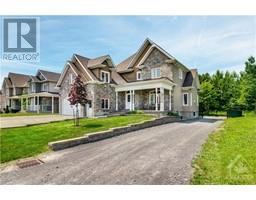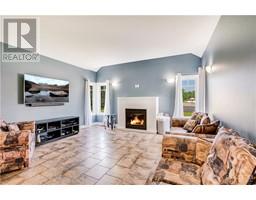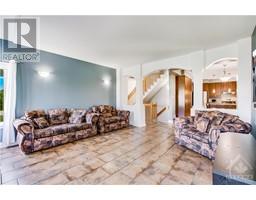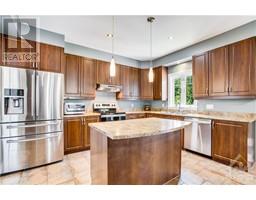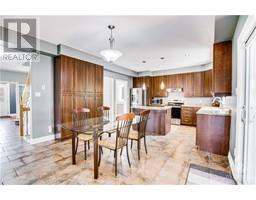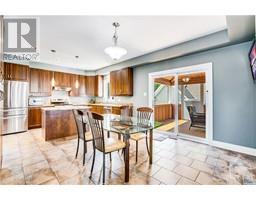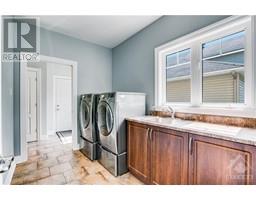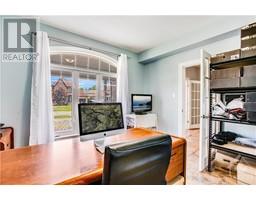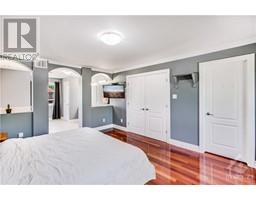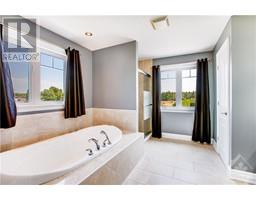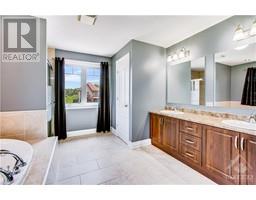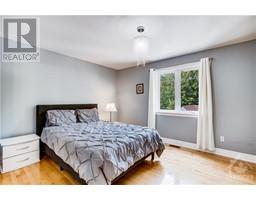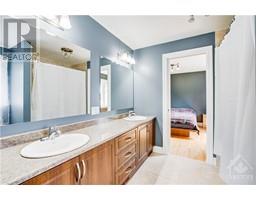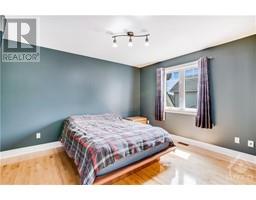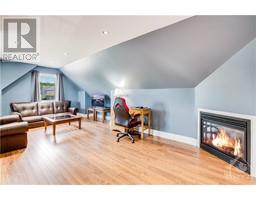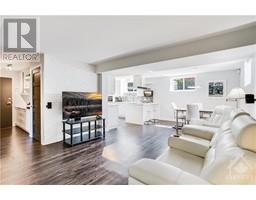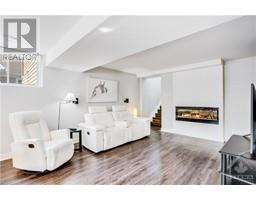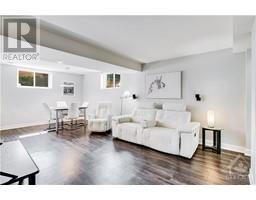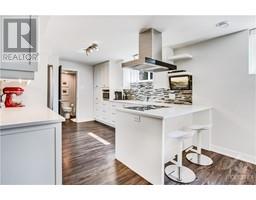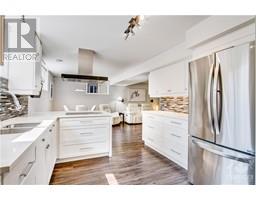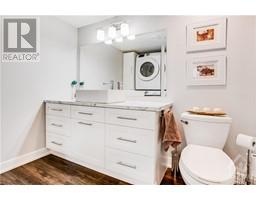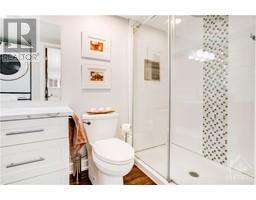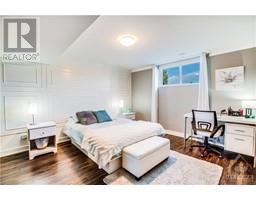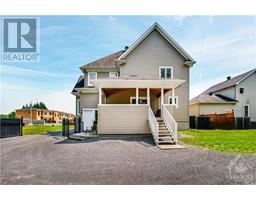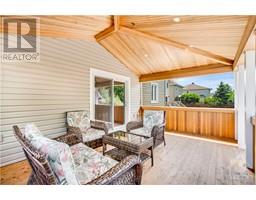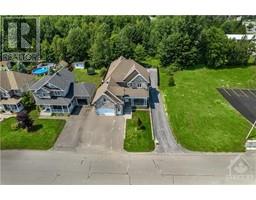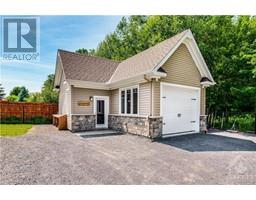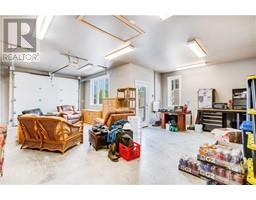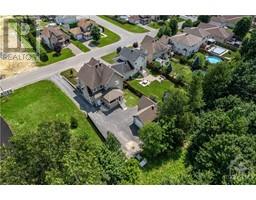| Bathrooms4 | Bedrooms4 |
| Property TypeSingle Family | Built in2009 |
|
Welcome to this extraordinary property will fully legal secondary unit! Step inside to discover 9' ceilings creating a bright and welcoming atmosphere. Enjoy the massive living room with cozy gas fireplace and the covered deck offering lovely views. A chef's delight, the kitchen features side wall storage, many cabinets, and an island. Upstairs, discover spacious bedrooms, each with hardwood floors and walk-in closets, and a Jack & Jill bathroom with 2 sinks. The luxurious primary bedroom boasts a spa-like ensuite with a soaker tub, separate shower, double sinks, and a linen closet. The home also has an office space and a loft area with a gas fireplace, perfect for a living room or playroom. You will be impressed by the luminous secondary unit and its modern finishes: laminate flooring, quartz countertops and electric fireplace. Additional features include: detached garage, 2 X 50-amp RV plugs and a Generac natural gas generator. Make this your dream home! Schedule a viewing! (id:16400) Please visit : Multimedia link for more photos and information |
| EasementRight of way | OwnershipFreehold |
| Parking Spaces4 | StructureDeck |
| TransactionFor sale | Zoning Descriptionresidential |
| Bedrooms Main level3 | Bedrooms Lower level1 |
| AppliancesCooktop, Hood Fan, Alarm System, Blinds | Basement DevelopmentFinished |
| BasementFull (Finished) | Constructed Date2009 |
| Construction Style AttachmentDetached | CoolingCentral air conditioning, Air exchanger |
| Exterior FinishStone, Vinyl, Wood siding | Fireplace PresentYes |
| Fireplace Total3 | FixtureDrapes/Window coverings |
| FlooringHardwood, Laminate, Ceramic | FoundationPoured Concrete |
| Bathrooms (Half)1 | Bathrooms (Total)4 |
| Heating FuelNatural gas | HeatingForced air |
| Storeys Total2 | TypeHouse |
| Utility WaterMunicipal water |
| Size Frontage54 ft ,11 in | FenceFenced yard |
| Landscape FeaturesLandscaped | SewerMunicipal sewage system |
| Size Depth143 ft ,6 in | Size Irregular54.93 ft X 143.49 ft (Irregular Lot) |
| Level | Type | Dimensions |
|---|---|---|
| Second level | Primary Bedroom | 15'8" x 12'4" |
| Second level | Other | 7'6" x 5'7" |
| Second level | 5pc Ensuite bath | 12'5" x 11'0" |
| Second level | Bedroom | 16'2" x 10'10" |
| Second level | Other | 6'6" x 5'6" |
| Second level | Bedroom | 14'4" x 11'1" |
| Second level | Other | 7'3" x 4'11" |
| Second level | Full bathroom | 8'0" x 8'0" |
| Second level | Loft | 22'0" x 21'0" |
| Basement | Storage | 19'7" x 4'11" |
| Main level | Living room | 15'6" x 14'10" |
| Main level | Kitchen | 13'8" x 11'6" |
| Main level | Dining room | 13'8" x 11'8" |
| Main level | Den | 12'6" x 11'3" |
| Main level | Partial bathroom | 5'6" x 4'5" |
| Main level | Laundry room | 9'10" x 7'0" |
| Secondary Dwelling Unit | Living room | 20'9" x 12'11" |
| Secondary Dwelling Unit | Kitchen | 14'6" x 10'9" |
| Secondary Dwelling Unit | Dining room | 10'9" x 8'1" |
| Secondary Dwelling Unit | Bedroom | 14'8" x 12'5" |
| Secondary Dwelling Unit | 3pc Bathroom | 11'0" x 4'11" |
| Secondary Dwelling Unit | Storage | 5'10" x 4'11" |
Powered by SoldPress.
