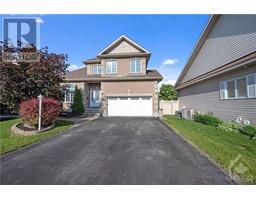| Bathrooms5 | Bedrooms5 |
| Property TypeSingle Family | Built in2004 |
|
Stunning 4+1 bedrm, 5-bath home on a quiet court is a perfect 10! The private backyard offers a heated saltwater pool, patio & two sheds. Mflr boasts site-finished hardwood flrs, high-quality tile & fresh neutral décor w/crown moldings. Modern kitchen w/granite counters, moveable island w/bar seating & a large eat-in area, flowing into the famrm w/gas fireplace. Spacious livrm & dining rooms. Mflr laundry. Primary bedroom w/walk-in closet & a lovely ensuite. 2nd bedroom features it's own ensuite, 3rd bedroom has cheater access to the mbath, the nicely sized 4th bedrm & linen closet complete the 2nd Level. Professionally finished llevel includes a large rec room, a 5th bedrm, 3-piece bath & cold room. Huge laneway for ample parking, yard offers 20-foot hedges to ensures privacy. Prime location, walking distance to transit, schools, new shops on Hazeldean & Trans Canada Trail. Newer Roof, C/air, pool heater, HWT. Flexible possession with 24 hours irrevocable. (id:16400) Please visit : Multimedia link for more photos and information |
| Amenities NearbyPublic Transit, Recreation Nearby, Shopping | FeaturesPrivate setting, Automatic Garage Door Opener |
| OwnershipFreehold | Parking Spaces6 |
| PoolInground pool | StorageStorage Shed |
| StructurePatio(s) | TransactionFor sale |
| Zoning DescriptionResidential |
| Bedrooms Main level4 | Bedrooms Lower level1 |
| AppliancesRefrigerator, Dishwasher, Dryer, Hood Fan, Stove, Washer, Blinds | Basement DevelopmentFinished |
| BasementFull (Finished) | Constructed Date2004 |
| Construction MaterialWood frame | Construction Style AttachmentDetached |
| CoolingCentral air conditioning | Exterior FinishBrick, Siding |
| Fireplace PresentYes | Fireplace Total1 |
| FixtureCeiling fans | FlooringWall-to-wall carpet, Hardwood, Tile |
| FoundationPoured Concrete | Bathrooms (Half)1 |
| Bathrooms (Total)5 | Heating FuelNatural gas |
| HeatingForced air | Storeys Total2 |
| TypeHouse | Utility WaterMunicipal water |
| Size Frontage46 ft ,10 in | AmenitiesPublic Transit, Recreation Nearby, Shopping |
| FenceFenced yard | Landscape FeaturesLand / Yard lined with hedges, Landscaped |
| SewerMunicipal sewage system | Size Depth129 ft ,3 in |
| Size Irregular46.85 ft X 129.24 ft (Irregular Lot) |
| Level | Type | Dimensions |
|---|---|---|
| Second level | Primary Bedroom | 17'5" x 15'2" |
| Second level | 4pc Ensuite bath | 11'8" x 9'0" |
| Second level | Other | 13'9" x 5'0" |
| Second level | Bedroom | 12'11" x 10'3" |
| Second level | 4pc Bathroom | 9'3" x 4'9" |
| Second level | Bedroom | 11'1" x 10'2" |
| Second level | Bedroom | 14'3" x 13'2" |
| Second level | 3pc Ensuite bath | 8'3" x 7'3" |
| Lower level | Recreation room | 23'0" x 17'4" |
| Lower level | Bedroom | 22'4" x 12'7" |
| Lower level | Other | 9'5" x 4'3" |
| Lower level | 3pc Bathroom | 9'10" x 5'7" |
| Lower level | Utility room | 17'9" x 10'6" |
| Main level | Foyer | 10'9" x 7'9" |
| Main level | Living room | 14'9" x 11'10" |
| Main level | Dining room | 11'9" x 10'10" |
| Main level | Kitchen | 13'2" x 11'5" |
| Main level | Eating area | 12'6" x 8'9" |
| Main level | Family room/Fireplace | 15'10" x 13'3" |
| Main level | 2pc Bathroom | 6'11" x 3'0" |
| Main level | Laundry room | 7'5" x 6'10" |
Powered by SoldPress.






























