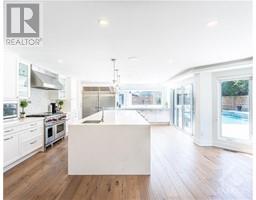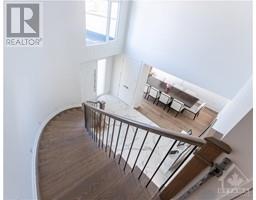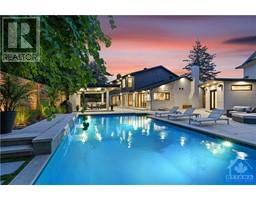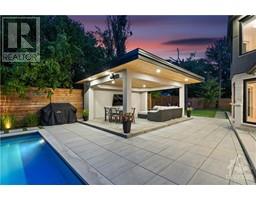| Bathrooms6 | Bedrooms4 |
| Property TypeSingle Family | Built in1980 |
|
This 4-bed, 6-bath home is tucked away at the end of a quiet cul-de-sac on a reverse pie-shaped lot. Main level features high ceilings, spacious Irpinia Chef's Kitchen with custom quartz island, high-end appliances & ample cabinet space. Living room with fireplace & surround sound system flows into a dining room perfect for entertaining. Additional spaces include home office, mudroom & luxurious powder room with marble floors. Upstairs, the primary bedroom boasts hardwood floors, a stunning walk-in closet, and a spa-like ensuite with a steam shower, soaker tub, and his & hers vanities. Three more bedrooms, one with an ensuite, a 4-piece bath, and a convenient second-floor laundry complete this level. The basement offers vinyl flooring, a powder room, and plenty of storage. Outside, the backyard oasis includes a custom saltwater pool with a waterfall feature, gazebo, custom designed shed with a 2-piece bath/storage room, and artificial turf for low maintenance. Many updates throughout! (id:16400) Please visit : Multimedia link for more photos and information |
| Amenities NearbyAirport, Golf Nearby, Public Transit | Community FeaturesFamily Oriented |
| FeaturesCul-de-sac, Other, Gazebo, Automatic Garage Door Opener | OwnershipFreehold |
| Parking Spaces4 | PoolInground pool |
| StorageStorage Shed | StructurePatio(s) |
| TransactionFor sale | Zoning DescriptionResidential |
| Bedrooms Main level4 | Bedrooms Lower level0 |
| AppliancesRefrigerator, Dishwasher, Dryer, Stove, Washer, Alarm System, Blinds | Basement DevelopmentFinished |
| BasementFull (Finished) | Constructed Date1980 |
| Construction Style AttachmentDetached | CoolingCentral air conditioning |
| Exterior FinishStone, Stucco | Fireplace PresentYes |
| Fireplace Total2 | FixtureDrapes/Window coverings |
| FlooringHardwood, Laminate, Tile | FoundationPoured Concrete |
| Bathrooms (Half)3 | Bathrooms (Total)6 |
| Heating FuelNatural gas | HeatingForced air |
| Storeys Total2 | TypeHouse |
| Utility WaterMunicipal water |
| Size Frontage54 ft | AmenitiesAirport, Golf Nearby, Public Transit |
| FenceFenced yard | Landscape FeaturesLandscaped |
| SewerMunicipal sewage system | Size Depth142 ft ,9 in |
| Size Irregular54.04 ft X 142.74 ft (Irregular Lot) |
| Level | Type | Dimensions |
|---|---|---|
| Second level | Primary Bedroom | 15'3" x 15'8" |
| Second level | 4pc Ensuite bath | 21'3" x 10'6" |
| Second level | Other | 13'1" x 10'2" |
| Second level | Bedroom | 11'10" x 11'8" |
| Second level | Bedroom | 15'1" x 11'11" |
| Second level | Bedroom | 18'6" x 12'3" |
| Second level | 4pc Ensuite bath | 10'9" x 8'7" |
| Second level | 4pc Bathroom | 8'3" x 5'4" |
| Second level | Laundry room | Measurements not available |
| Lower level | Great room | 36'4" x 35'3" |
| Lower level | 2pc Bathroom | 6'10" x 3'6" |
| Main level | Foyer | 15'5" x 12'0" |
| Main level | Living room/Fireplace | 24'6" x 17'10" |
| Main level | Dining room | 15'10" x 11'11" |
| Main level | Kitchen | 20'3" x 17'10" |
| Main level | Eating area | 9'9" x 9'7" |
| Main level | Office | 8'8" x 8'8" |
| Main level | Partial bathroom | 6'11" x 4'7" |
| Main level | Mud room | 12'0" x 8'11" |
| Other | 2pc Bathroom | Measurements not available |
Powered by SoldPress.






























