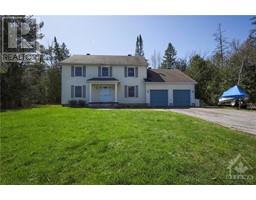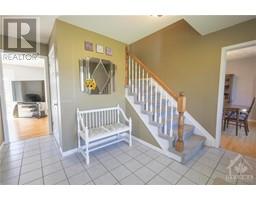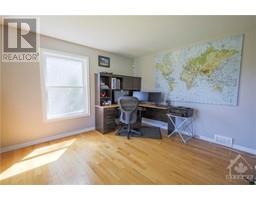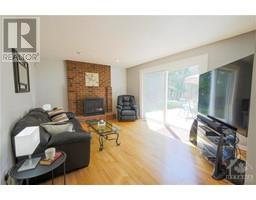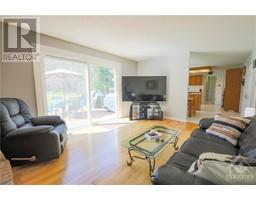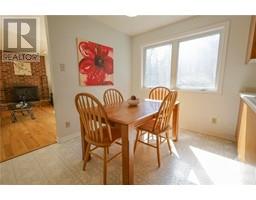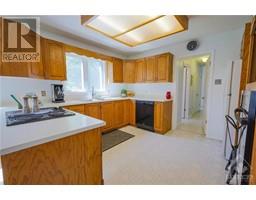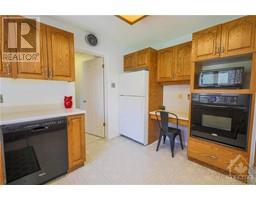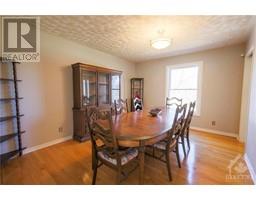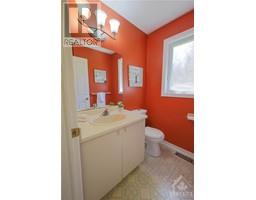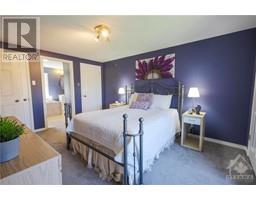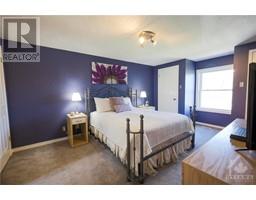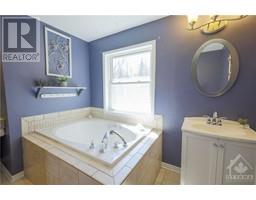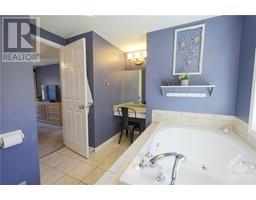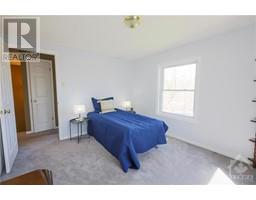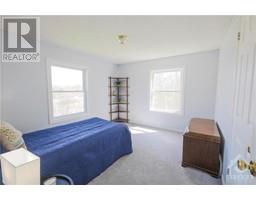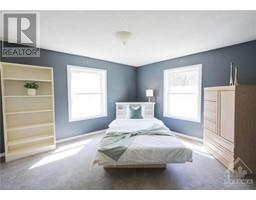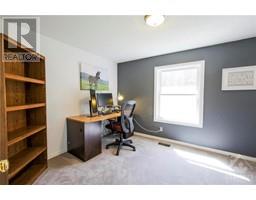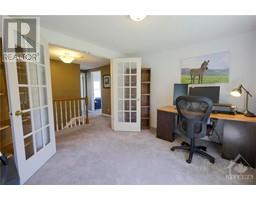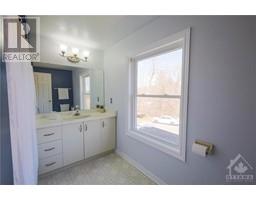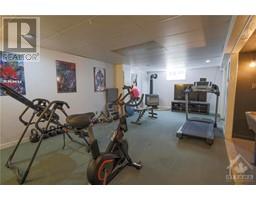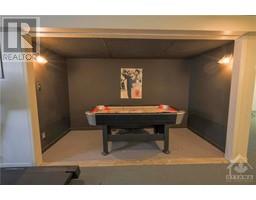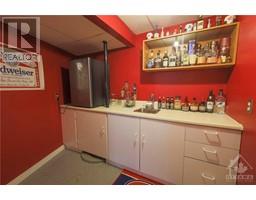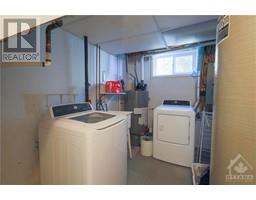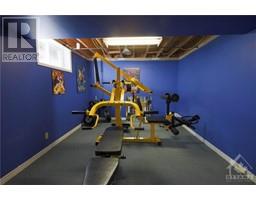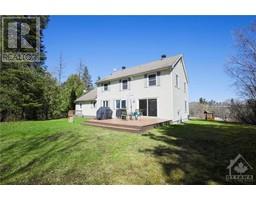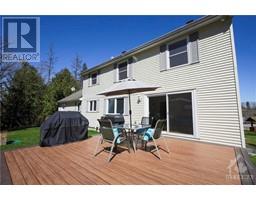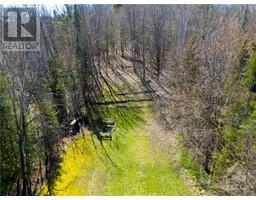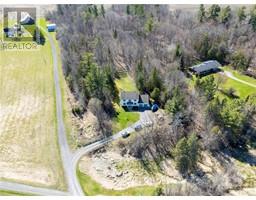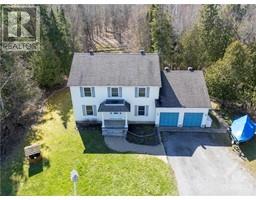| Bathrooms3 | Bedrooms4 |
| Property TypeSingle Family | Built in1988 |
2977 COUNTY ROAD NO 29 HIGHWAY
ROYAL LEPAGE TEAM REALTY
|
Welcome to your dream home nestled on a 4-acre private lot overlooking the Mississippi River. This 4 bed/3 bath home has ample space for the whole family. Main floor offers a bight office with hardwood floors a cozy living room with fireplace beckons you to unwind & enjoy evenings by the fire with easy access to the backyard for seamless indoor-outdoor living. The large eat-in kitchen features plenty of cupboard space. Upstairs, discover 3 generously sized bedrooms & a primary suite with ample closets and an ensuite complete with a soaker tub – your own personal oasis. The finished basement boasts a wet bar, games area, and spacious family room provide the ultimate venue for hosting guests & creating memories. Located in the charming town of Pakenham, with a school, golf course, and nearby ski hill, this home offers the perfect blend of serenity and convenience, all just a short 30-minute drive from Kanata. Don't miss out on the opportunity to make this exceptional property your own. (id:16400) Please visit : Multimedia link for more photos and information |
| Amenities NearbyGolf Nearby, Recreation Nearby, Water Nearby | FeaturesAcreage, Park setting, Private setting, Wooded area |
| OwnershipFreehold | Parking Spaces8 |
| StorageStorage Shed | StructureDeck |
| TransactionFor sale | ViewRiver view |
| Zoning DescriptionResidential |
| Bedrooms Main level4 | Bedrooms Lower level0 |
| AppliancesRefrigerator, Oven - Built-In, Cooktop, Dishwasher, Dryer, Microwave, Washer | Basement DevelopmentFinished |
| BasementFull (Finished) | Constructed Date1988 |
| Construction Style AttachmentDetached | CoolingCentral air conditioning |
| Exterior FinishVinyl | Fireplace PresentYes |
| Fireplace Total2 | FlooringWall-to-wall carpet, Mixed Flooring, Hardwood |
| FoundationPoured Concrete | Bathrooms (Half)1 |
| Bathrooms (Total)3 | Heating FuelNatural gas |
| HeatingForced air | Storeys Total2 |
| TypeHouse | Utility WaterDrilled Well |
| Size Frontage267 ft ,9 in | AcreageYes |
| AmenitiesGolf Nearby, Recreation Nearby, Water Nearby | SewerSeptic System |
| Size Irregular267.72 ft X * ft (Irregular Lot) |
| Level | Type | Dimensions |
|---|---|---|
| Second level | Primary Bedroom | 11'6" x 16'8" |
| Second level | 3pc Ensuite bath | 9'11" x 9'3" |
| Second level | Bedroom | 10'10" x 12'8" |
| Second level | Bedroom | 12'3" x 9'3" |
| Second level | Bedroom | 10'10" x 10'6" |
| Second level | 3pc Bathroom | 9'4" x 7'11" |
| Basement | Gym | 11'1" x 12'3" |
| Basement | Family room | 27'3" x 12'4" |
| Basement | Games room | 10'8" x 7'8" |
| Basement | Storage | 7'9" x 7'10" |
| Basement | Other | 7'8" x 8'6" |
| Basement | Laundry room | 14'3" x 8'0" |
| Main level | Foyer | 11'3" x 13'5" |
| Main level | Office | 11'10" x 13'5" |
| Main level | Living room/Fireplace | 17'1" x 12'5" |
| Main level | Eating area | 8'0" x 12'5" |
| Main level | Kitchen | 11'7" x 12'5" |
| Main level | Dining room | 11'7" x 13'5" |
| Main level | 2pc Bathroom | 4'11" x 5'0" |
Powered by SoldPress.
