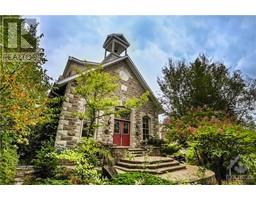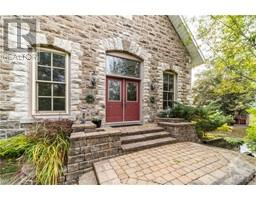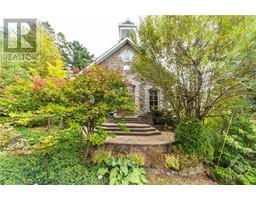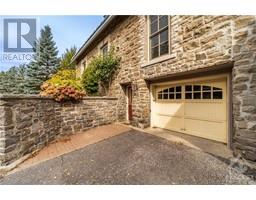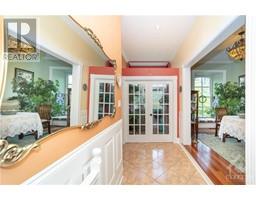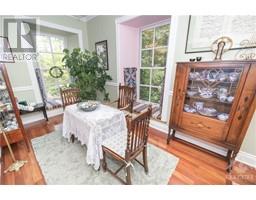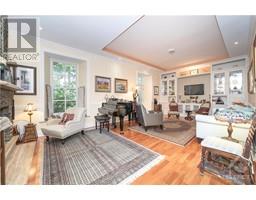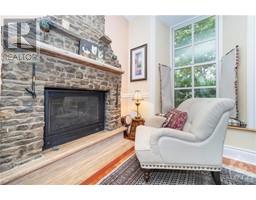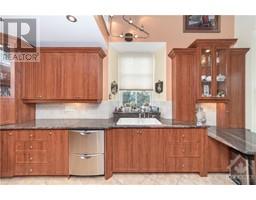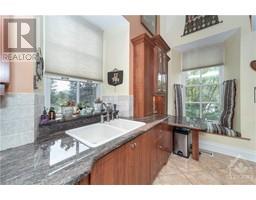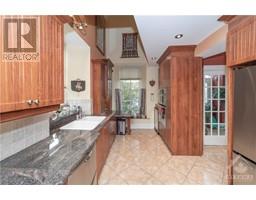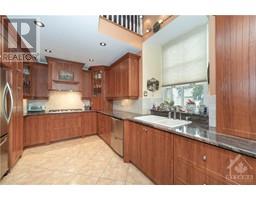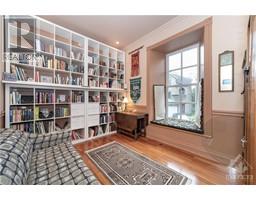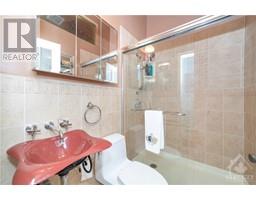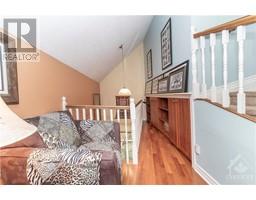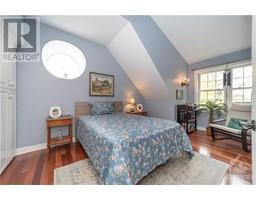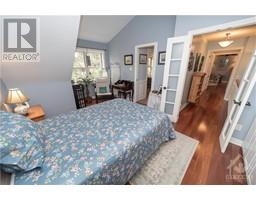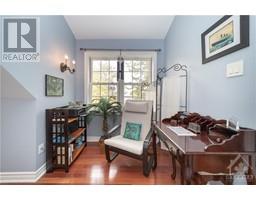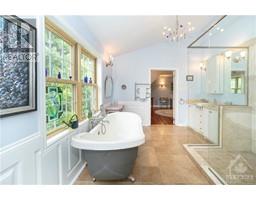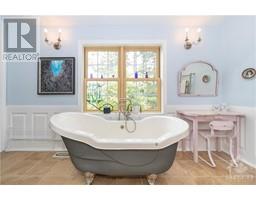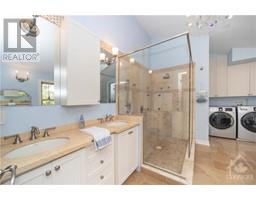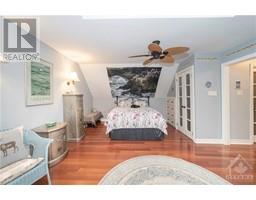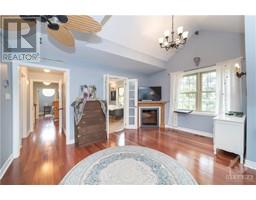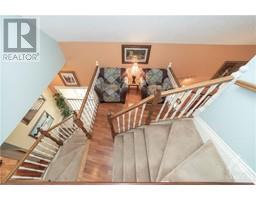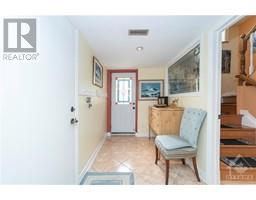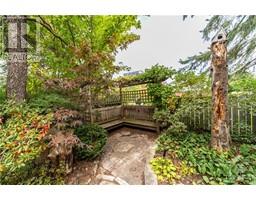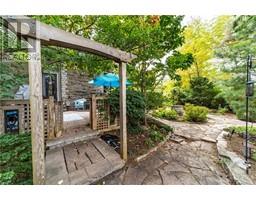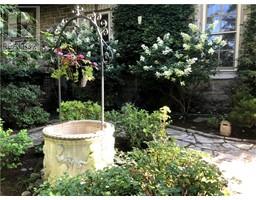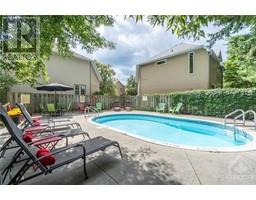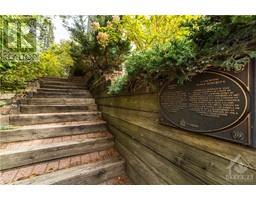| Bathrooms2 | Bedrooms3 |
| Property TypeSingle Family | Built in1887 |
|
History is Calling!This 1887 Stone School House has been Meticulously renovated in keeping with it's Heritage Status.Main flr features stunning Cherry & Jatoba hardwood flooring.Formal dining rm w/built-in's a 2 sided gas fplc & wide bay window seats(throughout the home).Spacious living rm awaits w/pot LED lighting&door leading to a Secret garden&wishing well.Kitchen features stunning granite&custom cherry cabinets,butlers pantry&wine fridge! Main flr bedrm/den w/library wall & wide window seat. Adjacent is the 3pc bath &custom shower. Primary bdrm w/high ceilings, corner fplc. Luxurious ensuite bath w/claw foot tub&convenient laundry. Continue to the 2nd bdrm w/wall of closets&2pc bath. Below the 2nd level is a cozy Loft overlooking the kitchen w/a catwalk&wall of built in's!The patio overlooks carefully planned&landscaped courtyard.Close to parks,schools,Shopping,Fast Food & Transportation!! (id:16400) Please visit : Multimedia link for more photos and information |
| Amenities NearbyPublic Transit, Shopping, Water Nearby | Community FeaturesRecreational Facilities, Family Oriented, Pets Allowed |
| FeaturesTreed, Automatic Garage Door Opener | Maintenance Fee440.00 |
| Maintenance Fee Payment UnitMonthly | Maintenance Fee TypeLandscaping, Insurance, Other, See Remarks, Recreation Facilities, Reserve Fund Contributions |
| Management CompanySelf Managed - 613-816-7170 | OwnershipCondominium/Strata |
| Parking Spaces2 | PoolInground pool |
| StructurePatio(s) | TransactionFor sale |
| Zoning DescriptionResidential |
| Bedrooms Main level3 | Bedrooms Lower level0 |
| AmenitiesLaundry - In Suite | AppliancesRefrigerator, Dishwasher, Dryer, Microwave, Stove, Washer, Wine Fridge, Alarm System |
| Basement DevelopmentUnfinished | Basement FeaturesLow |
| BasementUnknown (Unfinished) | Constructed Date1887 |
| Construction Style AttachmentSemi-detached | CoolingCentral air conditioning |
| Exterior FinishStone | Fireplace PresentYes |
| Fireplace Total2 | FixtureCeiling fans |
| FlooringHardwood, Tile | FoundationPoured Concrete, Stone |
| Bathrooms (Half)0 | Bathrooms (Total)2 |
| Heating FuelNatural gas | HeatingForced air |
| Storeys Total2 | TypeHouse |
| Utility WaterMunicipal water |
| AmenitiesPublic Transit, Shopping, Water Nearby | Landscape FeaturesLandscaped, Partially landscaped |
| SewerMunicipal sewage system |
| Level | Type | Dimensions |
|---|---|---|
| Second level | Other | 20'0" x 4'0" |
| Second level | Bedroom | 17'0" x 10'0" |
| Second level | Other | Measurements not available |
| Second level | Primary Bedroom | 22'0" x 14'0" |
| Second level | 4pc Ensuite bath | 18'0" x 13'0" |
| Second level | Other | 7'0" x 7'0" |
| Second level | Laundry room | 12'0" x 9'0" |
| Lower level | Mud room | 12'0" x 9'0" |
| Lower level | Storage | 20'0" x 7'0" |
| Main level | Foyer | 18'0" x 6'0" |
| Main level | Living room | 26'0" x 15'0" |
| Main level | Dining room | 15'0" x 9'0" |
| Main level | Kitchen | 18'0" x 9'5" |
| Main level | Bedroom | 14'0" x 12'5" |
| Main level | 3pc Bathroom | 7'0" x 5'0" |
| Other | Loft | 19'0" x 7'0" |
Powered by SoldPress.
