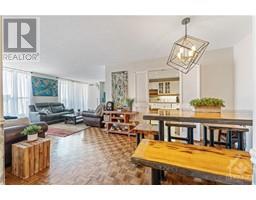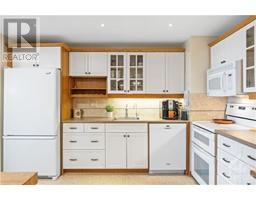| Bathrooms2 | Bedrooms3 |
| Property TypeSingle Family | Built in1973 |
2951 RIVERSIDE DRIVE UNIT#703
KELLER WILLIAMS INTEGRITY REALTY
|
Discover the perfect blend of convenience and comfort in this 1150sf 3-bedroom, 2-bathroom apartment in vibrant Mooney's Bay/Riverside. Steps from Mooney's Bay Beach and the Rideau River, this pet-friendly home offers easy access to scenic bike paths, the Rideau Canal, shops, and restaurants. Enjoy a spacious dining and living area that opens onto a relaxing balcony. The well-maintained kitchen with white cabinetry and ample workspace makes meal prep a breeze. The master bedroom features a 3-piece ensuite and walk-in closet. Recent updates include a new electrical panel and water filtration system, and included curtains add a cozy touch. Amenities include a party room, newly renovated gym, outdoor pool, sauna, tennis court, and guest suites. Condo fees include all utilities! Embrace the best of Ottawa's waterfront lifestyle in this sought-after community! Don’t miss out—make this dream home yours today! (id:16400) |
| Amenities NearbyRecreation, Recreation Nearby, Shopping, Water Nearby | Community FeaturesRecreational Facilities, Adult Oriented, Pets Allowed With Restrictions |
| FeaturesPark setting, Elevator, Balcony, Automatic Garage Door Opener | Maintenance Fee1334.00 |
| Maintenance Fee Payment UnitMonthly | Maintenance Fee TypeLandscaping, Property Management, Waste Removal, Caretaker, Heat, Electricity, Water, Other, See Remarks, Condominium Amenities, Recreation Facilities, Reserve Fund Contributions |
| Management CompanyCMG Group - 613-237-9519 | OwnershipCondominium/Strata |
| Parking Spaces1 | PoolOutdoor pool |
| StructureTennis Court | TransactionFor sale |
| Zoning DescriptionResidential |
| Bedrooms Main level3 | Bedrooms Lower level0 |
| AmenitiesSauna, Storage - Locker, Laundry Facility, Guest Suite, Exercise Centre | AppliancesRefrigerator, Dishwasher, Stove |
| Basement DevelopmentNot Applicable | BasementFull (Not Applicable) |
| Constructed Date1973 | CoolingCentral air conditioning |
| Exterior FinishBrick | Fireplace PresentYes |
| Fireplace Total1 | Fire ProtectionSmoke Detectors |
| FixtureDrapes/Window coverings | FlooringMixed Flooring, Hardwood, Tile |
| FoundationPoured Concrete | Bathrooms (Half)0 |
| Bathrooms (Total)2 | Heating FuelNatural gas |
| HeatingForced air | Size Exterior1150 sqft |
| Storeys Total12 | TypeApartment |
| Utility WaterMunicipal water |
| AmenitiesRecreation, Recreation Nearby, Shopping, Water Nearby | Landscape FeaturesLandscaped |
| SewerMunicipal sewage system |
| Level | Type | Dimensions |
|---|---|---|
| Main level | Foyer | 9'3" x 4'1" |
| Main level | Living room | 17'4" x 12'3" |
| Main level | Kitchen | 11'9" x 10'5" |
| Main level | Dining room | 12'3" x 9'3" |
| Main level | Bedroom | 14'4" x 10'4" |
| Main level | Bedroom | 14'3" x 10'1" |
| Main level | Primary Bedroom | 10'9" x 17'2" |
| Main level | 3pc Ensuite bath | Measurements not available |
| Main level | Full bathroom | Measurements not available |
| Main level | Storage | Measurements not available |
Powered by SoldPress.






























