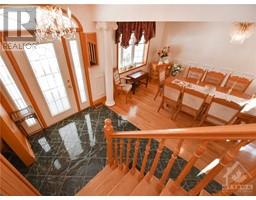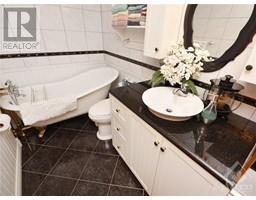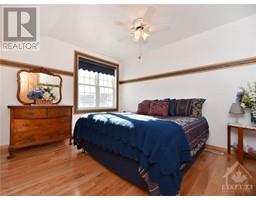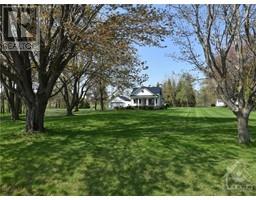| Bathrooms4 | Bedrooms4 |
| Property TypeSingle Family | Lot Size38 acres |
|
This enchanting 38 Acre Story Book Estate will capture your heart! Gorgeous, 4 bedroom, 4 bathroom historical home exuding charm and character. Renovated from top to bottom. 2500+ SQ FT above grade and 800+ SQ FT of living space below grade. Lavish use of top quality materials. Pristine and delightful at every turn. Gleaming hardwood floors. Gourmet Kitchen has granite counters and SS appliances. Entertainment sized Dining room and Great room. Master Bedroom has ensuite bathroom and walkout to balcony. Lower level could be in-law suite, hobby room or spacious office. Central air 2020 and furnace 2014. Generac Generator. Extensive list of improvements on file. Recently refurbished Barn with 4 box stalls, loft, parking, storage space and separate entrance. Circular Driveway has extra parking. Enjoy peaceful privacy on this 38 Acre paradise with it's stone waterfall, Gazebo, open fields and woods perfect for walking, hunting or riding. Don't miss this chance to make that Dream a Reality! (id:16400) Please visit : Multimedia link for more photos and information |
| Amenities NearbyShopping | FeaturesAcreage, Park setting, Wooded area, Farm setting, Gazebo, Automatic Garage Door Opener |
| OwnershipFreehold | Parking Spaces10 |
| RoadPaved road | StructureBarn, Deck |
| TransactionFor sale | Zoning DescriptionAgricultural |
| Bedrooms Main level4 | Bedrooms Lower level0 |
| AppliancesRefrigerator, Dishwasher, Hood Fan, Microwave, Stove, Alarm System, Blinds | Basement DevelopmentFinished |
| BasementFull (Finished) | Construction Style AttachmentDetached |
| CoolingCentral air conditioning | Exterior FinishSiding |
| FlooringHardwood, Vinyl, Ceramic | FoundationBlock, Stone |
| Bathrooms (Half)0 | Bathrooms (Total)4 |
| Heating FuelPropane | HeatingForced air, Hot water radiator heat |
| TypeHouse | Utility WaterDug Well |
| Size Total38 ac | Size Frontage571 ft |
| AcreageYes | AmenitiesShopping |
| SewerSeptic System | Size Depth1838 ft |
| Size Irregular38 |
| Level | Type | Dimensions |
|---|---|---|
| Second level | Primary Bedroom | 13'9" x 13'0" |
| Second level | 3pc Ensuite bath | 6'2" x 5'3" |
| Second level | Laundry room | 8'4" x 7'0" |
| Second level | Bedroom | 12'0" x 11'6" |
| Second level | 4pc Bathroom | 11'6" x 7'0" |
| Second level | Bedroom | 11'0" x 9'6" |
| Second level | Bedroom | 11'0" x 9'0" |
| Second level | Storage | 28'6" x 8'6" |
| Lower level | Office | 23'0" x 10'0" |
| Lower level | Kitchen | 11'6" x 9'6" |
| Lower level | 3pc Bathroom | 7'6" x 6'6" |
| Lower level | Games room | 12'0" x 9'0" |
| Lower level | Other | 9'6" x 5'6" |
| Lower level | Storage | 23'0" x 14'0" |
| Lower level | Utility room | 28'6" x 21'0" |
| Lower level | Laundry room | Measurements not available |
| Main level | Foyer | Measurements not available |
| Main level | Great room | 23'0" x 18'0" |
| Main level | Dining room | 16'0" x 14'0" |
| Main level | Kitchen | 11'0" x 10'6" |
| Main level | Eating area | 11'0" x 10'6" |
| Main level | 3pc Bathroom | 9'0" x 5'0" |
| Main level | Sunroom | 23'0" x 14'0" |
| Main level | Porch | Measurements not available |
Powered by SoldPress.





























