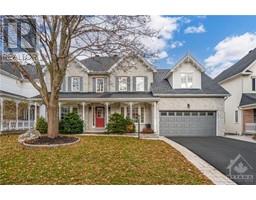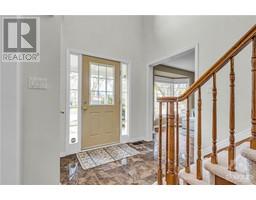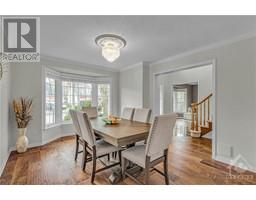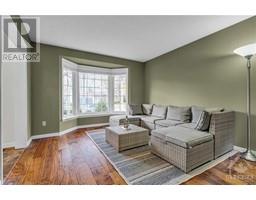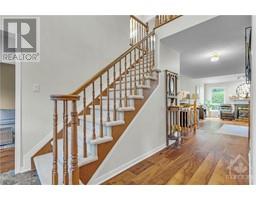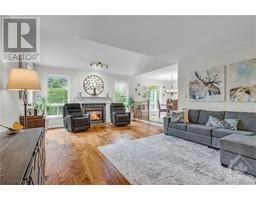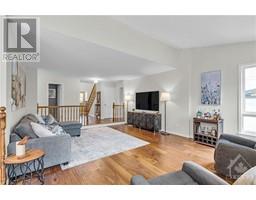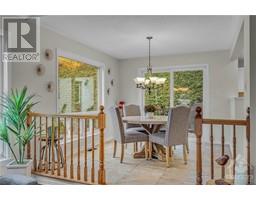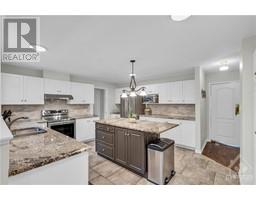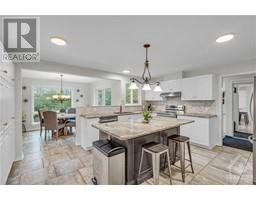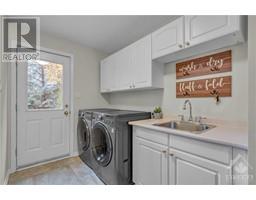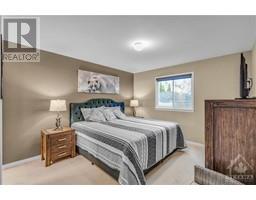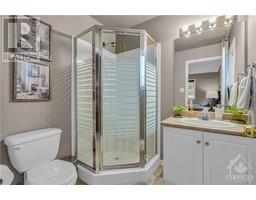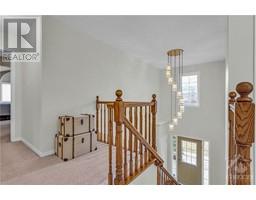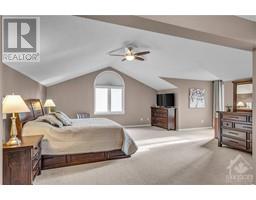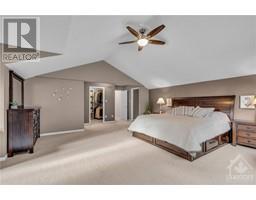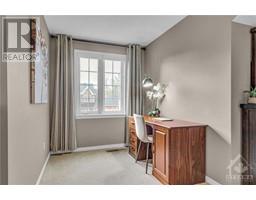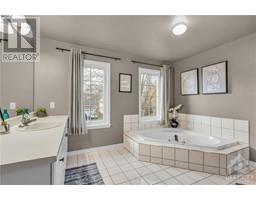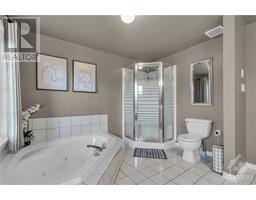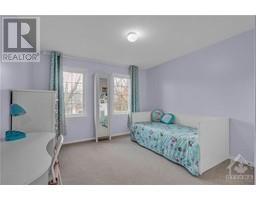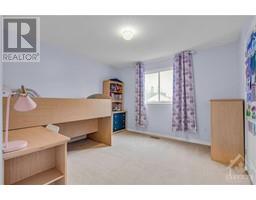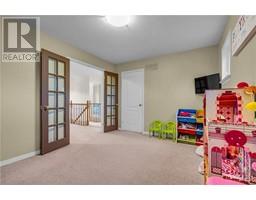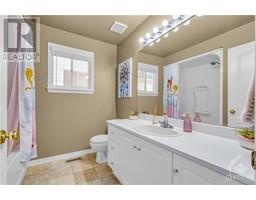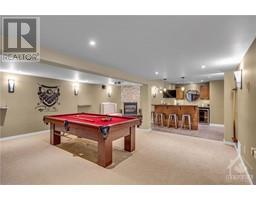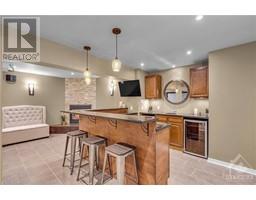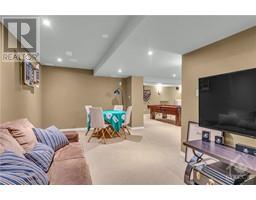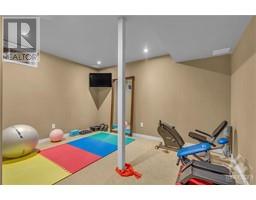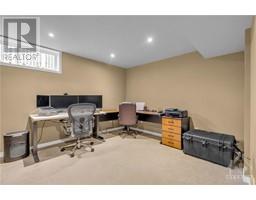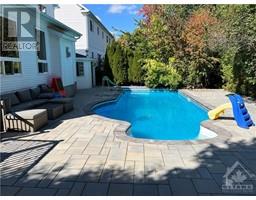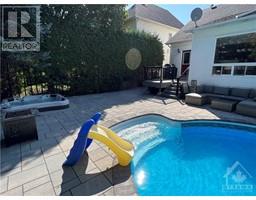| Bathrooms5 | Bedrooms6 |
| Property TypeSingle Family | Built in1998 |
|
Exceptionally maintained 5+1-Bed/5-Bath home nestled in coveted Crossing Bridge Estates and loaded with updates! Main level featuring formal dining rm, flex living rm/office, large family rm w/ gas fireplace, gourmet kitchen w/ granite countertops, stainless steel appliances, large pantry, and bright breakfast nook. Accessible main level bedroom w/ ensuite, perfect for guests or multi-generational living. Upper-level features an expansive primary retreat w/ cathedral ceilings, his and her walk-in closets, 4-piece ensuite w/ soaker tub, and sitting area. 3 additional good sized bedrooms and full bathroom complete this level. Fully finished lower level boasts 6th bedroom, sprawling rec room with wet bar and gas fireplace, gym and powder rm. Entertain in your private backyard oasis complete with heated inground pool, luxury hot tub, composite deck, and extensive interlocking ($150,000 in exterior updates). Quiet crescent and just steps to excellent schools, parks, and shopping amenities! (id:16400) |
| Amenities NearbyGolf Nearby, Public Transit, Recreation Nearby | Community FeaturesFamily Oriented |
| FeaturesPrivate setting, Automatic Garage Door Opener | OwnershipFreehold |
| Parking Spaces6 | PoolInground pool |
| StructureDeck, Patio(s) | TransactionFor sale |
| Zoning DescriptionR1H |
| Bedrooms Main level5 | Bedrooms Lower level1 |
| AppliancesRefrigerator, Dishwasher, Dryer, Hood Fan, Microwave, Stove, Washer, Wine Fridge, Hot Tub, Blinds | Basement DevelopmentFinished |
| BasementFull (Finished) | Constructed Date1998 |
| Construction Style AttachmentDetached | CoolingCentral air conditioning |
| Exterior FinishBrick, Vinyl | Fireplace PresentYes |
| Fireplace Total2 | FixtureCeiling fans |
| FlooringWall-to-wall carpet, Hardwood, Tile | FoundationPoured Concrete |
| Bathrooms (Half)2 | Bathrooms (Total)5 |
| Heating FuelNatural gas | HeatingForced air |
| Storeys Total2 | TypeHouse |
| Utility WaterMunicipal water |
| Size Frontage61 ft ,10 in | AmenitiesGolf Nearby, Public Transit, Recreation Nearby |
| FenceFenced yard | Landscape FeaturesLand / Yard lined with hedges, Landscaped |
| SewerMunicipal sewage system | Size Depth100 ft ,5 in |
| Size Irregular61.84 ft X 100.38 ft |
| Level | Type | Dimensions |
|---|---|---|
| Second level | Primary Bedroom | 23'4" x 18'7" |
| Second level | Other | 8'5" x 4'0" |
| Second level | Other | 6'6" x 6'6" |
| Second level | 4pc Ensuite bath | 12'0" x 8'6" |
| Second level | Bedroom | 11'8" x 11'4" |
| Second level | Bedroom | 14'0" x 11'4" |
| Second level | Bedroom | 10'7" x 12'9" |
| Second level | 4pc Bathroom | Measurements not available |
| Basement | Recreation room | 25'0" x 20'0" |
| Basement | Bedroom | 11'1" x 12'5" |
| Basement | 3pc Bathroom | Measurements not available |
| Basement | Gym | 12'7" x 9'8" |
| Basement | Games room | 10'4" x 18'0" |
| Basement | Utility room | 21'0" x 11'7" |
| Main level | Family room | 21'2" x 15'3" |
| Main level | Dining room | 11'3" x 14'8" |
| Main level | Kitchen | 14'2" x 15'2" |
| Main level | Eating area | 10'9" x 10'5" |
| Main level | Foyer | 7'6" x 6'0" |
| Main level | Den | 11'3" x 15'7" |
| Main level | Laundry room | 14'0" x 6'2" |
| Main level | Bedroom | 12'7" x 11'0" |
| Main level | 3pc Ensuite bath | Measurements not available |
| Main level | 2pc Bathroom | Measurements not available |
Powered by SoldPress.
