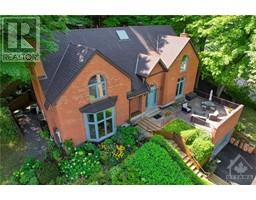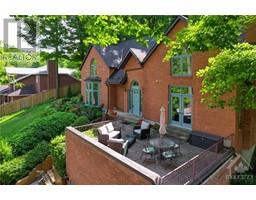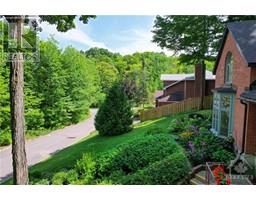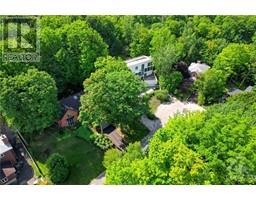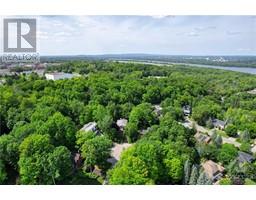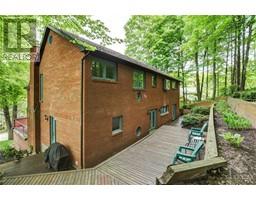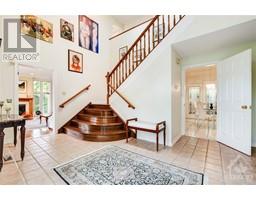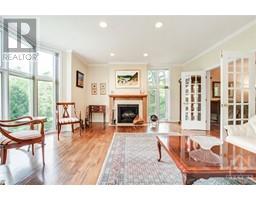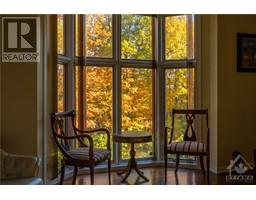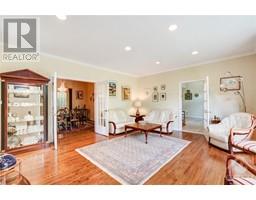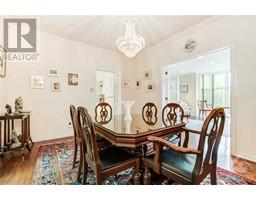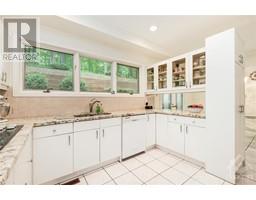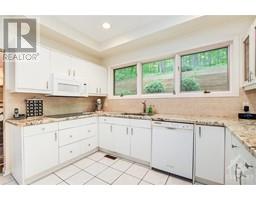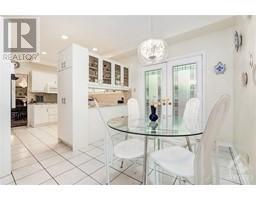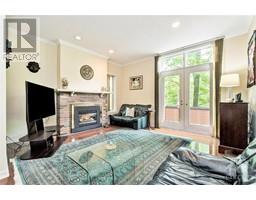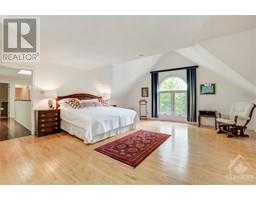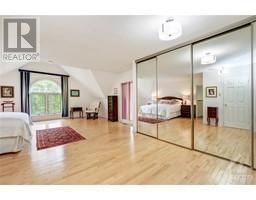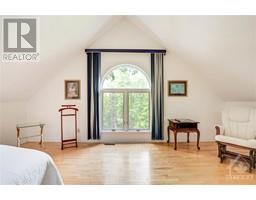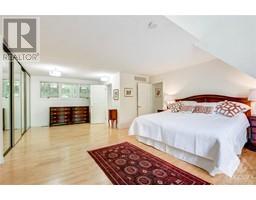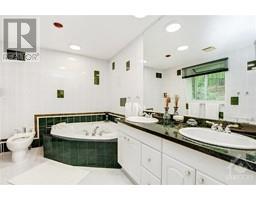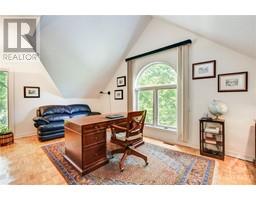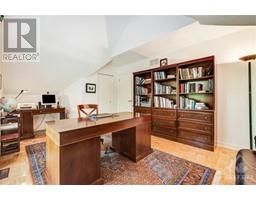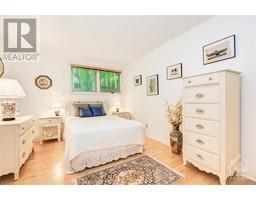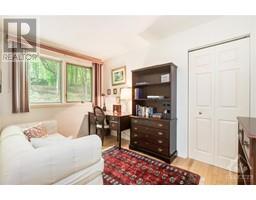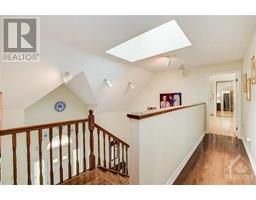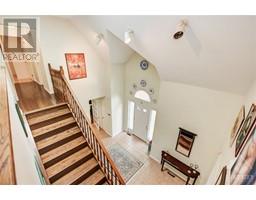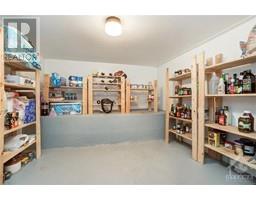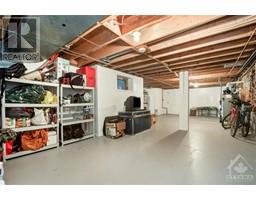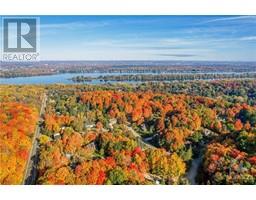| Bathrooms3 | Bedrooms4 |
| Property TypeSingle Family | Built in1986 |
|
Discover refined living in this custom-built family retreat nestled within an exclusive cul-de-sac in Rothwell Heights. Crafted from enduring brick & embraced by Nivens Woods affording each room an exquisite, country-like panorama that invites a sense of serenity. 4 bedrms, incl. a spacious primary with ensuite, & 3 bths, this home boasts expansive living & dining areas ideal for hosting gatherings, complemented by a cozy family room on the main lvl. The soaring entry foyer leaves a lasting impression, & the attached 2-car garage wi a practical mudroom adds to the everyday convenience. French drs seamlessly merge indoor & outdoor living onto an expansive rear deck & generous patio. Proximity to LRT, public transit, bike paths, & esteemed educational institutions including the renowned Colonel By IB program, CSIS, CSEC, & NRC. This coveted location ensures not only everyday ease but also a prestigious lifestyle. This home harmonizes countryside tranquility w/urban convenience. Roof 2022 (id:16400) |
| Amenities NearbyPublic Transit, Recreation Nearby, Shopping | Community FeaturesFamily Oriented |
| FeaturesCul-de-sac, Private setting, Treed, Automatic Garage Door Opener | OwnershipFreehold |
| Parking Spaces5 | StructureDeck, Patio(s) |
| TransactionFor sale | Zoning Descriptionresidential |
| Bedrooms Main level4 | Bedrooms Lower level0 |
| AppliancesRefrigerator, Oven - Built-In, Cooktop, Dishwasher, Dryer, Microwave Range Hood Combo, Washer, Alarm System, Blinds | Basement DevelopmentPartially finished |
| BasementPartial (Partially finished) | Constructed Date1986 |
| Construction Style AttachmentDetached | CoolingCentral air conditioning |
| Exterior FinishBrick | Fireplace PresentYes |
| Fireplace Total2 | FlooringHardwood, Tile |
| FoundationPoured Concrete | Bathrooms (Half)1 |
| Bathrooms (Total)3 | Heating FuelNatural gas |
| HeatingForced air | Storeys Total2 |
| TypeHouse | Utility WaterMunicipal water |
| Size Frontage120 ft | AmenitiesPublic Transit, Recreation Nearby, Shopping |
| SewerMunicipal sewage system | Size Depth160 ft |
| Size Irregular120 ft X 160 ft (Irregular Lot) |
| Level | Type | Dimensions |
|---|---|---|
| Second level | 6pc Ensuite bath | 12'11" x 8'0" |
| Second level | 5pc Bathroom | 8'1" x 8'4" |
| Second level | Bedroom | 15'1" x 10'4" |
| Second level | Bedroom | 18'6" x 11'7" |
| Second level | Bedroom | 11'8" x 7'9" |
| Second level | Primary Bedroom | 27'0" x 18'7" |
| Basement | Storage | Measurements not available |
| Basement | Den | 11'2" x 8'8" |
| Basement | Storage | 8'5" x 10'1" |
| Basement | Utility room | 34'9" x 11'5" |
| Basement | Other | 35'3" x 17'2" |
| Main level | Foyer | Measurements not available |
| Main level | Living room | 18'6" x 17'9" |
| Main level | Family room | 14'11" x 13'11" |
| Main level | Dining room | 14'8" x 11'6" |
| Main level | Kitchen | 11'7" x 11'6" |
| Main level | Mud room | Measurements not available |
| Main level | Eating area | 11'6" x 8'8" |
| Main level | 2pc Bathroom | 7'2" x 4'0" |
| Main level | Laundry room | 10'4" x 8'1" |
| Main level | Other | 25'2" x 18'6" |
Powered by SoldPress.
