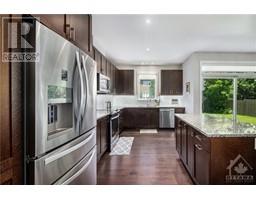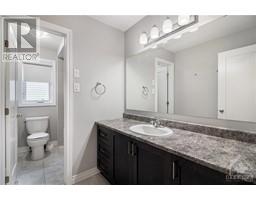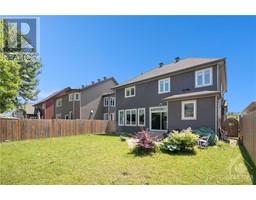| Bathrooms3 | Bedrooms4 |
| Property TypeSingle Family | Built in2017 |
| Lot Size0.12 acres |
2886 FINDLAY CREEK DRIVE
BENNETT PROPERTY SHOP REALTY
|
Modern elegance and functionality blend seamlessly in this stunning single-family home overlooking the picturesque Findlay Creek Conservation Area and Boardwalk. The open-concept design features handsome hardwood floors and a stylish neutral palette. The main floor boasts a spacious foyer, home office, dining room, and powder room. At the heart of the home is a great room with a cozy gas fireplace, a family eating area, and a gourmet kitchen with granite counters, a work island, and stainless steel appliances. Upstairs, the large main bedroom offers two walk-in closets and a luxurious ensuite with a dual vanity, soaker tub, and large shower. Additional generously sized bedrooms, a second-floor laundry room, and a main-floor mudroom enhance the home's practicality. Outside, enjoy the double car garage, interlock walkway, and fully fenced backyard with a beautiful patio. This home perfectly combines size, location, style, and a serene setting. 24 hours notice for showings. (id:16400) Please visit : Multimedia link for more photos and information |
| Amenities NearbyPublic Transit, Recreation Nearby, Shopping | Community FeaturesFamily Oriented |
| FeaturesAutomatic Garage Door Opener | OwnershipFreehold |
| Parking Spaces4 | StructurePatio(s) |
| TransactionFor sale | Zoning DescriptionResidential |
| Bedrooms Main level4 | Bedrooms Lower level0 |
| AppliancesRefrigerator, Dishwasher, Dryer, Microwave Range Hood Combo, Stove, Washer, Blinds | Basement DevelopmentPartially finished |
| BasementFull (Partially finished) | Constructed Date2017 |
| Construction Style AttachmentDetached | CoolingCentral air conditioning |
| Exterior FinishBrick, Siding | Fireplace PresentYes |
| Fireplace Total1 | FixtureCeiling fans |
| FlooringWall-to-wall carpet, Mixed Flooring, Hardwood, Tile | FoundationPoured Concrete |
| Bathrooms (Half)1 | Bathrooms (Total)3 |
| Heating FuelNatural gas | HeatingForced air |
| Storeys Total2 | TypeHouse |
| Utility WaterMunicipal water |
| Size Total0.12 ac | Size Frontage47 ft ,6 in |
| AmenitiesPublic Transit, Recreation Nearby, Shopping | FenceFenced yard |
| Landscape FeaturesLandscaped | SewerMunicipal sewage system |
| Size Depth109 ft ,1 in | Size Irregular0.12 |
| Level | Type | Dimensions |
|---|---|---|
| Second level | Bedroom | 10'9" x 12'2" |
| Second level | Other | 7'0" x 5'5" |
| Second level | Full bathroom | Measurements not available |
| Second level | Bedroom | 10'9" x 10'1" |
| Second level | Bedroom | 11'0" x 11'5" |
| Second level | Laundry room | 6'0" x 11'5" |
| Second level | Primary Bedroom | 24'8" x 12'6" |
| Second level | Other | 7'1" x 3'10" |
| Second level | Other | 7'1" x 4'8" |
| Second level | 5pc Ensuite bath | 10'9" x 9'10" |
| Lower level | Other | 33'8" x 39'1" |
| Main level | Porch | 19'1" x 7'9" |
| Main level | Foyer | 11'11" x 12'3" |
| Main level | Other | 11'9" x 9'5" |
| Main level | Partial bathroom | 5'10" x 5'9" |
| Main level | Dining room | 11'9" x 13'1" |
| Main level | Kitchen | 10'1" x 16'3" |
| Main level | Eating area | 13'7" x 11'8" |
| Main level | Living room | 12'1" x 11'8" |
Powered by SoldPress.





























