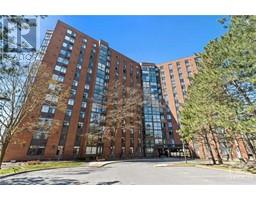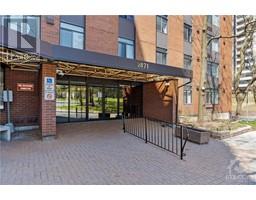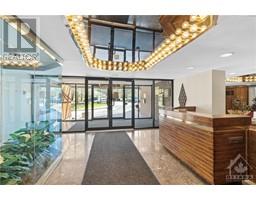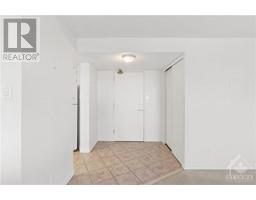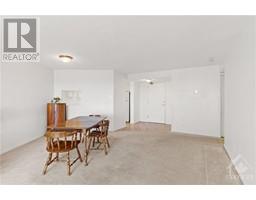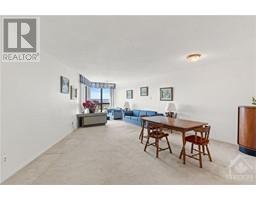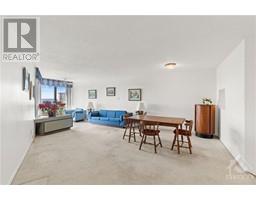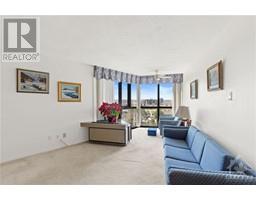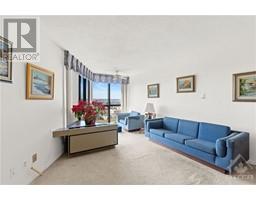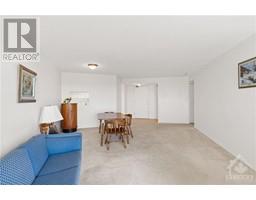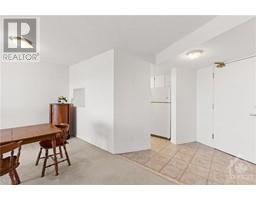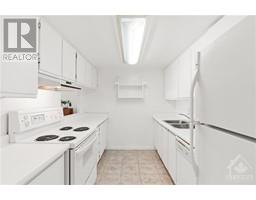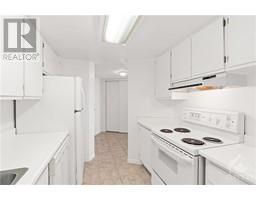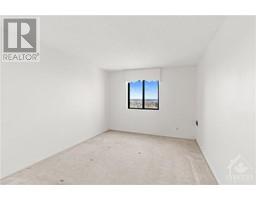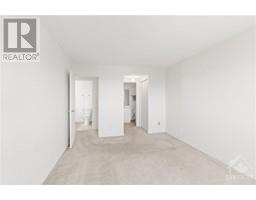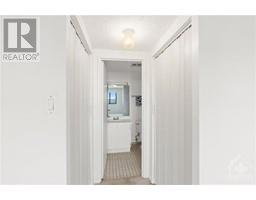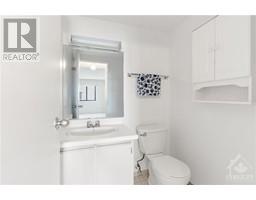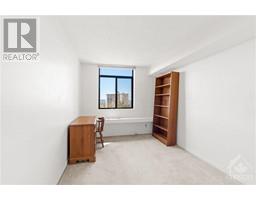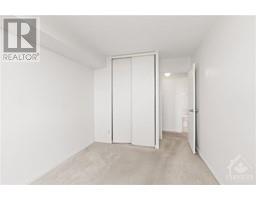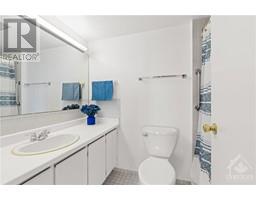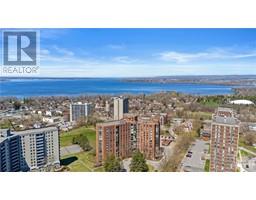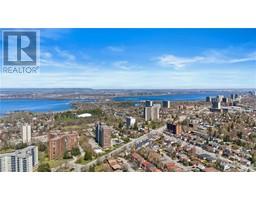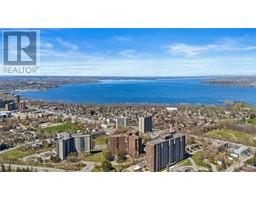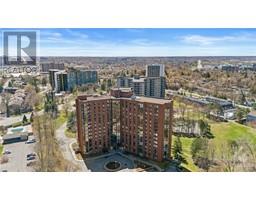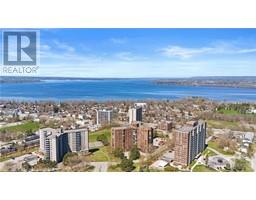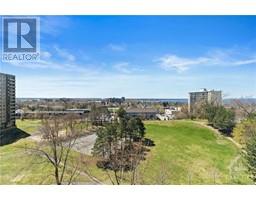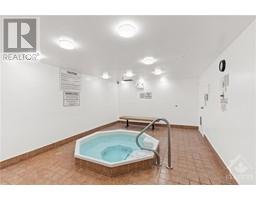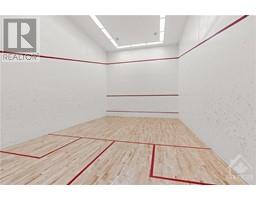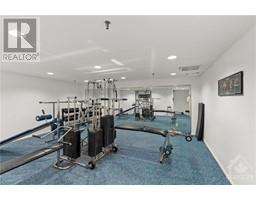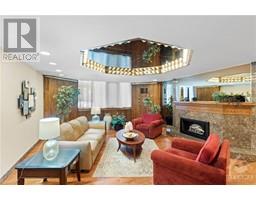| Bathrooms2 | Bedrooms2 |
| Property TypeSingle Family | Built in1984 |
Listing ID: 1381058
$359,000
2871 RICHMOND ROAD UNIT#1007
RE/MAX ABSOLUTE SAM MOUSSA REALTY
|
Bright and sunny 2 bedroom condo with Ottawa river views! Great sized living, dining room with spectacular views from the solarium. Primary bedroom with a handy 2 piece ensuite bath. 2nd bedroom, 4 piece main bath with great storage. Super convenient IN SUITE LAUNDRY and underground parking included. Enjoy the outdoor pool and all recreation facilities. Plenty of visitor parking at rear of building and close to all amenities. Enjoy condo living at Marina Bay, walking distance to the Ottawa River, Britannia Beach, walking and bike paths. Property sold as is. (id:16400) Please visit : Multimedia link for more photos and information |
| Amenities NearbyPublic Transit, Recreation Nearby, Shopping, Water Nearby | Community FeaturesRecreational Facilities, Adult Oriented, Pets Allowed |
| FeaturesElevator | Maintenance Fee747.57 |
| Maintenance Fee Payment UnitMonthly | Maintenance Fee TypeProperty Management, Waste Removal, Water, Other, See Remarks, Condominium Amenities, Recreation Facilities |
| Management CompanyCondo Management Group - 613-237-9519 | OwnershipCondominium/Strata |
| Parking Spaces1 | PoolOutdoor pool |
| StructureTennis Court | TransactionFor sale |
| Zoning DescriptionResidential |
| Bedrooms Main level2 | Bedrooms Lower level0 |
| AmenitiesLaundry - In Suite, Exercise Centre | AppliancesRefrigerator, Dishwasher, Dryer, Hood Fan, Stove, Washer |
| Basement DevelopmentNot Applicable | BasementNone (Not Applicable) |
| Constructed Date1984 | CoolingHeat Pump |
| Exterior FinishBrick | FlooringWall-to-wall carpet, Tile |
| FoundationPoured Concrete | Bathrooms (Half)1 |
| Bathrooms (Total)2 | Heating FuelElectric |
| HeatingHeat Pump | Storeys Total1 |
| TypeApartment | Utility WaterMunicipal water |
| AmenitiesPublic Transit, Recreation Nearby, Shopping, Water Nearby | SewerMunicipal sewage system |
| Level | Type | Dimensions |
|---|---|---|
| Main level | Foyer | 6'3" x 5'6" |
| Main level | Living room | 18'1" x 15'6" |
| Main level | Kitchen | 10'5" x 7'7" |
| Main level | Dining room | 18'2" x 12'1" |
| Main level | Primary Bedroom | 14'8" x 10'6" |
| Main level | 2pc Ensuite bath | 5'5" x 5'2" |
| Main level | Bedroom | 14'8" x 8'9" |
| Main level | 4pc Bathroom | 8'2" x 5'2" |
| Main level | Laundry room | 8'3" x 5'2" |
Powered by SoldPress.
