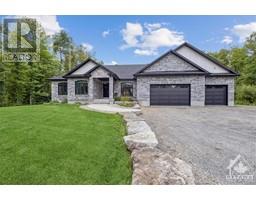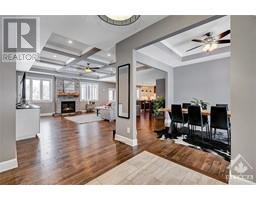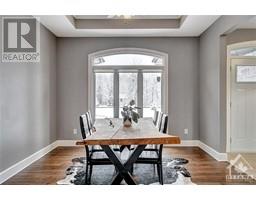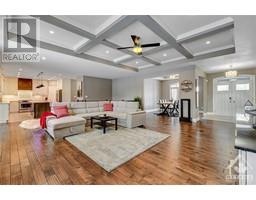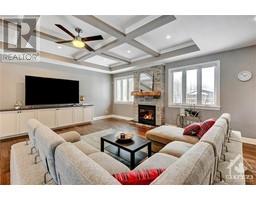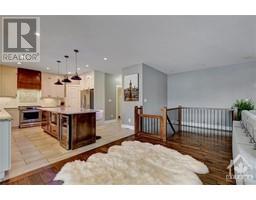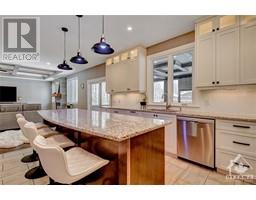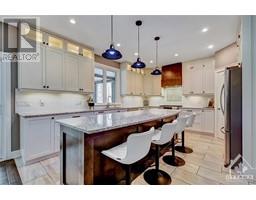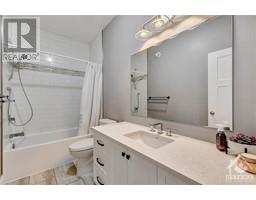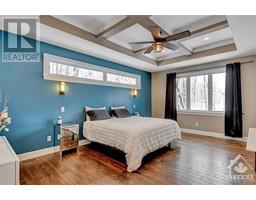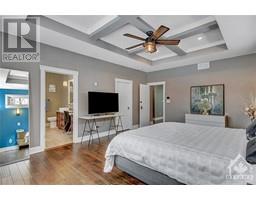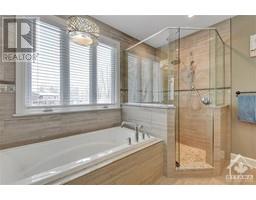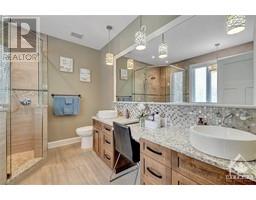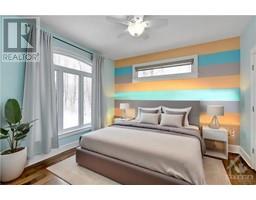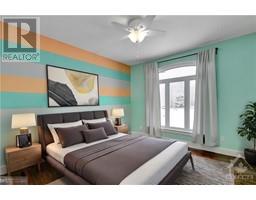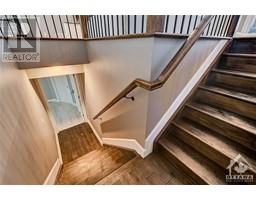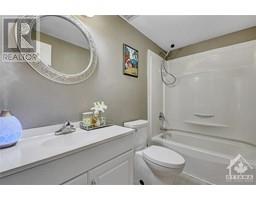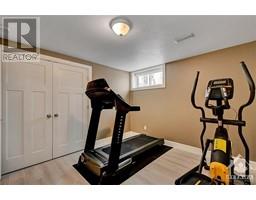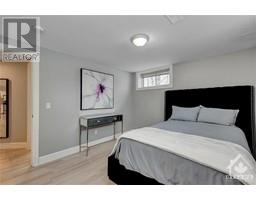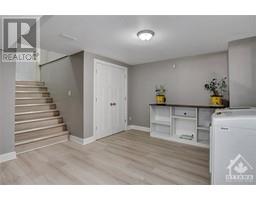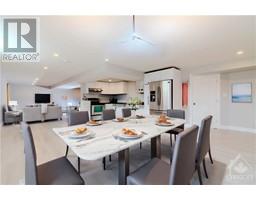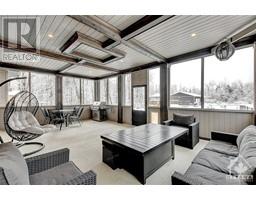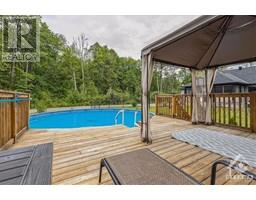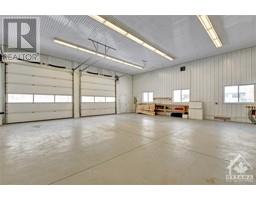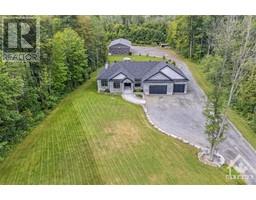| Bathrooms4 | Bedrooms5 |
| Property TypeSingle Family | Built in2015 |
| Lot Size2.02 acres |
|
If you have been waiting for something truly special or perhaps a Luxury home & cottage all in-one, you’ll experience family living at it’s best here! Great flow from the grand family room with windows galore to the chef's kitchen, coffered ceilings, with open-concept layout. Kitchen has granite counters, massive island, a breakfast bar overlooking the private backyard, and access to 25'x16' screened verandah. Main floor 3 bedrooms, including the primary suite with walk-in closet & 5pce ensuite, dual vanity sinks, soaking tub & large glass shower. The Fully finished lower level with in-law suite complete w/huge living & dining room, kitchen, 4th & 5th bedrooms plus a 3pc bath, laundry & separate entrance into a main garage. Situated on 2 acres features: deck, pool with fully fenced backyard, 4-car attached garage & massive 40’x70’ detached workshop. The Workshop has a 40’x40’ section w/radiant heat, built-in benches & mezzanine & 40'x30' for extra storage. A must-see dream property! (id:16400) Open House : 04/05/2024 02:00:00 PM -- 04/05/2024 04:00:00 PM |
| Amenities NearbyAirport, Golf Nearby, Recreation Nearby, Shopping | FeaturesAcreage, Gazebo, Automatic Garage Door Opener |
| OwnershipFreehold | Parking Spaces20 |
| PoolAbove ground pool | StructurePorch |
| TransactionFor sale | Zoning DescriptionResidential |
| Bedrooms Main level3 | Bedrooms Lower level2 |
| AppliancesRefrigerator, Dishwasher, Dryer, Hood Fan, Microwave, Stove, Washer, Wine Fridge, Alarm System | Architectural StyleBungalow |
| Basement DevelopmentFinished | BasementFull (Finished) |
| Constructed Date2015 | Construction MaterialPoured concrete |
| Construction Style AttachmentDetached | CoolingCentral air conditioning |
| Exterior FinishStone, Siding | Fireplace PresentYes |
| Fireplace Total1 | FixtureCeiling fans |
| FlooringHardwood, Laminate, Ceramic | FoundationPoured Concrete |
| Bathrooms (Half)1 | Bathrooms (Total)4 |
| Heating FuelPropane | HeatingForced air |
| Storeys Total1 | TypeHouse |
| Utility WaterDrilled Well |
| Size Total2.02 ac | Size Frontage177 ft |
| AcreageYes | AmenitiesAirport, Golf Nearby, Recreation Nearby, Shopping |
| FenceFenced yard | Landscape FeaturesLandscaped, Underground sprinkler |
| SewerSeptic System | Size Depth510 ft ,4 in |
| Size Irregular2.02 |
| Level | Type | Dimensions |
|---|---|---|
| Lower level | Laundry room | 15'7" x 12'3" |
| Lower level | Kitchen | 14'7" x 8'8" |
| Lower level | Dining room | 11'0" x 11'5" |
| Lower level | Recreation room | 18'11" x 20'5" |
| Lower level | Bedroom | 12'7" x 12'7" |
| Lower level | Bedroom | 12'9" x 9'4" |
| Lower level | 3pc Bathroom | 8'10" x 4'10" |
| Lower level | Storage | 28'0" x 16'0" |
| Main level | Family room/Fireplace | 16'8" x 21'11" |
| Main level | Dining room | 11'7" x 11'5" |
| Main level | Kitchen | 15'4" x 13'7" |
| Main level | Eating area | 10'5" x 12'3" |
| Main level | Mud room | 8'2" x 7'10" |
| Main level | 2pc Bathroom | 12'10" x 7'10" |
| Main level | Sunroom | 16'0" x 25'0" |
| Main level | Foyer | 10'8" x 7'10" |
| Main level | 3pc Bathroom | 10'4" x 4'11" |
| Main level | Bedroom | 12'5" x 11'5" |
| Main level | Bedroom | 12'0" x 11'10" |
| Main level | Primary Bedroom | 19'6" x 13'11" |
| Main level | Other | 5'7" x 10'5" |
| Main level | 5pc Ensuite bath | 10'11" x 9'9" |
Powered by SoldPress.
