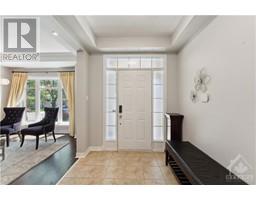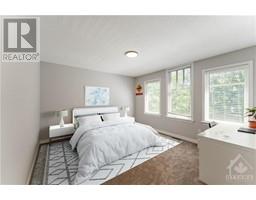| Bathrooms5 | Bedrooms6 |
| Property TypeSingle Family | Built in2008 |
|
Welcome to this stunning 4+2 bedroom home in the sought-after Longfields area of Barrhaven. Featuring hardwood on the main floor, a family room w/gas fireplace, a private office, & a spacious kitchen w/granite counters & plenty of storage. A bright breakfast area features a patio door to a beautiful backyard. Large primary bedroom & luxury ensuite w/roman tub, double sink vanity & walk-in shower. Also for your convenience, a large walk-in closet. Additionaly, 3 generously sized bedrooms, with 2 shared ensuites & a second-floor laundry room. Brand new carpeting(upper level), washrooms with new luxurious quartz counters & house recently painted. Basement has 2 bedrooms, family room, a versatile space for gym or children's play area, ample closet storage, & 3-piece washroom. Mudroom off garage provides easy basement access. All appliances are included. Walking distance to transit, shopping, parks, & numerous schools, this home is ideal for raising a family. Superb school catchment zone! (id:16400) Please visit : Multimedia link for more photos and information |
| Amenities NearbyPublic Transit, Recreation Nearby, Shopping | Community FeaturesFamily Oriented, School Bus |
| EasementSub Division Covenants | FeaturesFlat site, Automatic Garage Door Opener |
| OwnershipFreehold | Parking Spaces4 |
| StorageStorage Shed | StructurePatio(s) |
| TransactionFor sale | Zoning DescriptionR3Z |
| Bedrooms Main level4 | Bedrooms Lower level2 |
| AppliancesRefrigerator, Dishwasher, Dryer, Hood Fan, Microwave, Stove, Washer | Basement DevelopmentFinished |
| BasementFull (Finished) | Constructed Date2008 |
| Construction Style AttachmentDetached | CoolingCentral air conditioning |
| Exterior FinishBrick, Siding | Fireplace PresentYes |
| Fireplace Total1 | FixtureCeiling fans |
| FlooringWall-to-wall carpet, Hardwood, Ceramic | FoundationPoured Concrete |
| Bathrooms (Half)1 | Bathrooms (Total)5 |
| Heating FuelNatural gas | HeatingForced air |
| Storeys Total2 | TypeHouse |
| Utility WaterMunicipal water |
| Size Frontage50 ft | AmenitiesPublic Transit, Recreation Nearby, Shopping |
| FenceFenced yard | SewerMunicipal sewage system |
| Size Depth97 ft ,6 in | Size Irregular50 ft X 97.47 ft |
| Level | Type | Dimensions |
|---|---|---|
| Second level | Primary Bedroom | 14'0" x 19'10" |
| Second level | Bedroom | 13'0" x 11'0" |
| Second level | Bedroom | 11'0" x 12'0" |
| Second level | Bedroom | 11'0" x 11'0" |
| Second level | 5pc Ensuite bath | 8'10" x 14'0" |
| Second level | 4pc Ensuite bath | 5'5" x 8'5" |
| Second level | 4pc Bathroom | 10'11" x 7'6" |
| Second level | Laundry room | 8'4" x 6'3" |
| Basement | Bedroom | 13'4" x 12'2" |
| Basement | Bedroom | 13'6" x 9'6" |
| Basement | Recreation room | 15'10" x 16'11" |
| Basement | Gym | 11'4" x 17'10" |
| Basement | 3pc Bathroom | 5'2" x 11'4" |
| Main level | Living room | 10'11" x 14'0" |
| Main level | Dining room | 9'10" x 14'0" |
| Main level | Kitchen | 12'0" x 12'6" |
| Main level | Eating area | 12'0" x 10'4" |
| Main level | Office | 10'2" x 10'0" |
| Main level | Family room/Fireplace | 16'10" x 14'6" |
| Main level | 2pc Bathroom | 5'0" x 5'11" |
Powered by SoldPress.





























