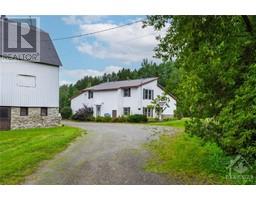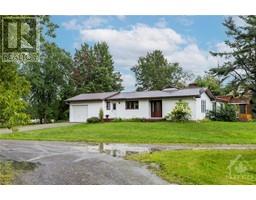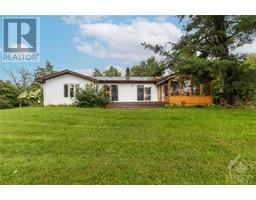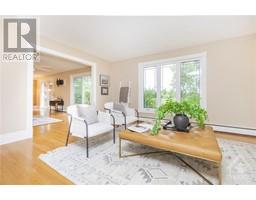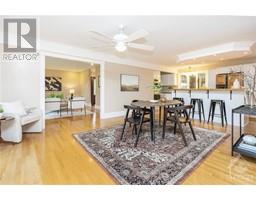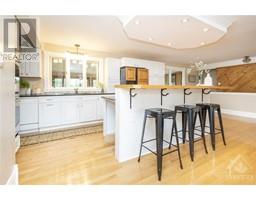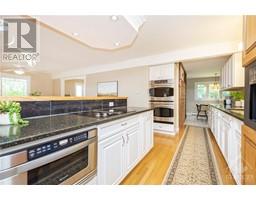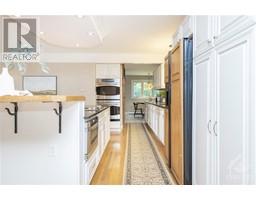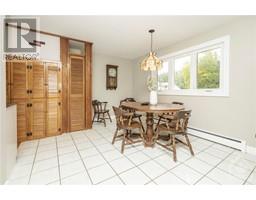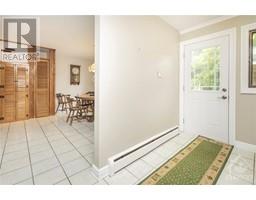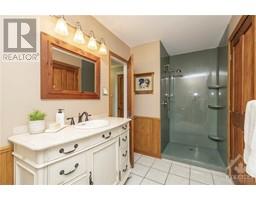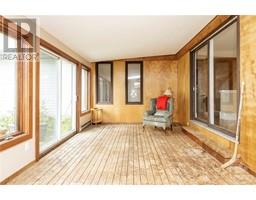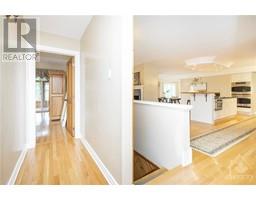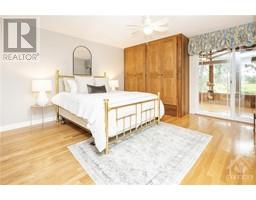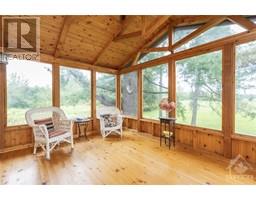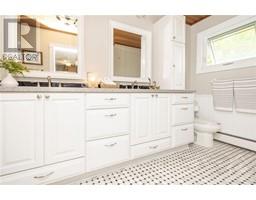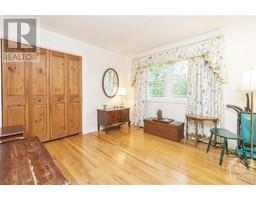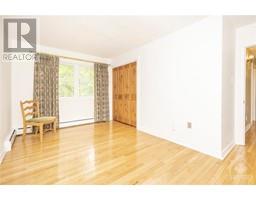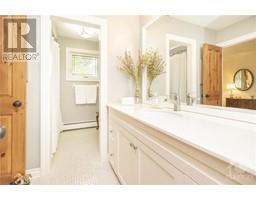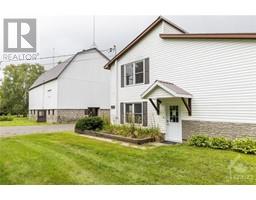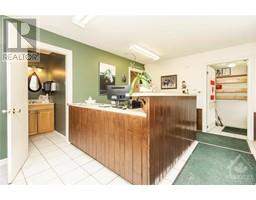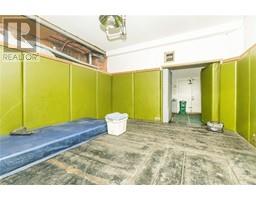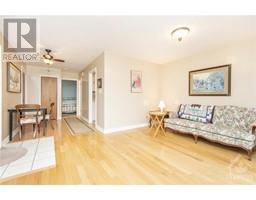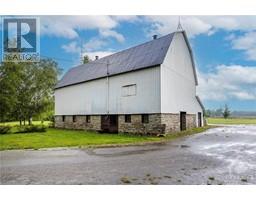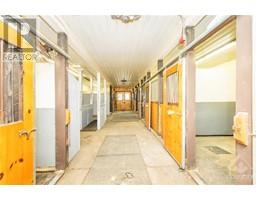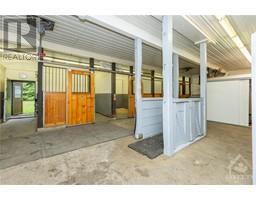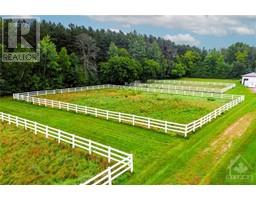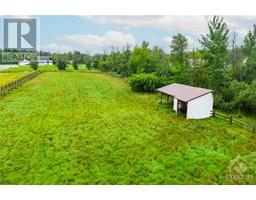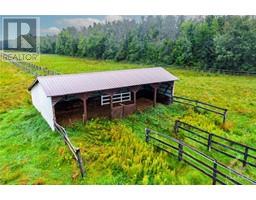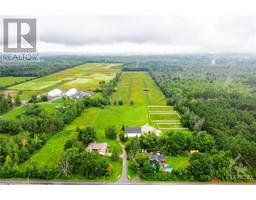| Bathrooms3 | Bedrooms3 |
| Property TypeSingle Family | Built in1971 |
| Lot Size62 acres |
|
Bask in the tranquil environment of this serene property! Nestled on 62 acres, once home to the Ottawa Valley Large Animal Clinic, this property boasts a prime location just 10 minutes from the 416 amidst horse farms. Featuring a spacious 3bdrm bungalow, with a steel roof, hardwood floors throughout, high end kitchen, 2-3 season sunrooms to enjoy your surroundings from & more living space than you'll know what to do with! The highlight? An 8-stall barn with stunning stone walls and luxurious soft stalls. Perfect location for unforgettable events. Adjacent to the barn, a clinic building offers versatile spaces, including a large space equipped with a reception room, bathroom, multiple office spaces, operating room, storage rm, padded recovery rm, & a lovely 2nd floor 1 bdrm apartment. Whether you're an equestrian enthusiast or envisioning a unique event venue, seize the opportunity to make your dreams a reality here! 72hr irrevocable on offers as per form 244 (id:16400) Please visit : Multimedia link for more photos and information |
| Amenities NearbyGolf Nearby, Recreation Nearby, Water Nearby | EasementUnknown |
| FeaturesAcreage, Private setting, Farm setting, Flat site | OwnershipFreehold |
| Parking Spaces20 | RoadPaved road |
| StructurePorch | TransactionFor sale |
| Zoning DescriptionRU |
| Bedrooms Main level3 | Bedrooms Lower level0 |
| AppliancesRefrigerator, Dryer, Hood Fan, Microwave, Stove | Architectural StyleBungalow |
| Basement DevelopmentUnfinished | BasementFull (Unfinished) |
| Constructed Date1971 | Construction Style AttachmentDetached |
| CoolingNone | Exterior FinishSiding |
| Fireplace PresentYes | Fireplace Total2 |
| FlooringHardwood | FoundationPoured Concrete |
| Bathrooms (Half)0 | Bathrooms (Total)3 |
| Heating FuelOil | HeatingBaseboard heaters |
| Storeys Total1 | TypeHouse |
| Utility WaterDrilled Well |
| Size Total62 ac | Size Frontage192 ft ,8 in |
| AcreageYes | AmenitiesGolf Nearby, Recreation Nearby, Water Nearby |
| SewerSeptic System | Size Depth1206 ft |
| Size Irregular62 |
| Level | Type | Dimensions |
|---|---|---|
| Second level | Living room | 14'11" x 11'11" |
| Second level | Kitchen | 7'9" x 6'10" |
| Second level | 4pc Bathroom | 7'5" x 4'5" |
| Second level | Bedroom | 10'9" x 12'8" |
| Main level | Foyer | 14'0" x 6'0" |
| Main level | Living room | 12'0" x 16'8" |
| Main level | Eating area | 13'4" x 15'10" |
| Main level | Kitchen | 10'6" x 18'10" |
| Main level | Dining room | 14'6" x 11'4" |
| Main level | Mud room | 12'11" x 10'7" |
| Main level | 3pc Bathroom | 5'9" x 12'0" |
| Main level | Family room | 8'7" x 26'3" |
| Main level | Enclosed porch | 11'3" x 24'9" |
| Main level | Primary Bedroom | 13'11" x 14'2" |
| Main level | 3pc Ensuite bath | 11'11" x 5'7" |
| Main level | 4pc Bathroom | 11'11" x 7'0" |
| Main level | Bedroom | 10'11" x 10'11" |
| Main level | Bedroom | 10'7" x 14'11" |
| Other | Enclosed porch | 9'9" x 13'8" |
| Other | Office | 14'6" x 11'11" |
| Other | 2pc Bathroom | 4'8" x 5'2" |
| Other | Other | 12'1" x 4'8" |
| Other | Other | 15'5" x 20'2" |
| Other | Other | 14'10" x 17'10" |
| Other | Office | 9'6" x 7'3" |
| Other | Storage | 5'1" x 5'3" |
| Other | Office | 11'9" x 11'1" |
| Other | Storage | 11'6" x 10'11" |
Powered by SoldPress.
