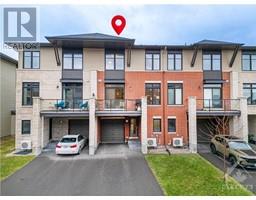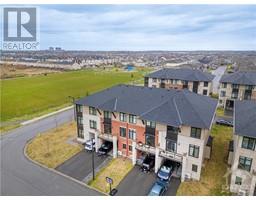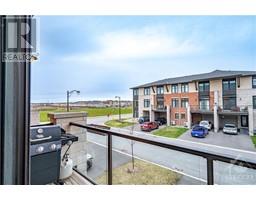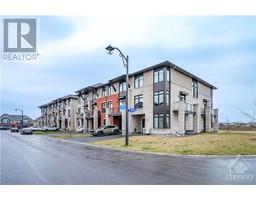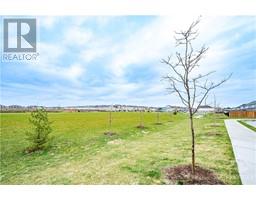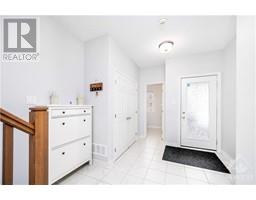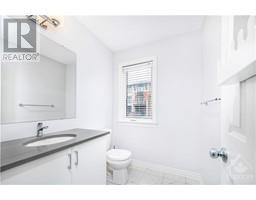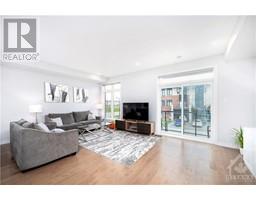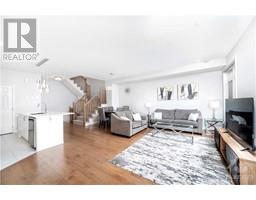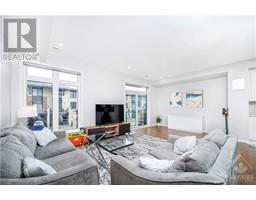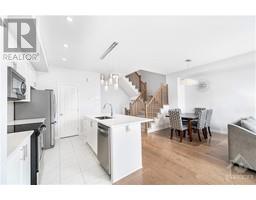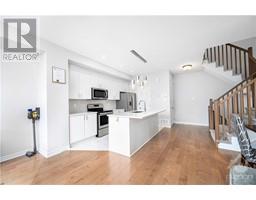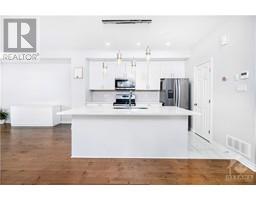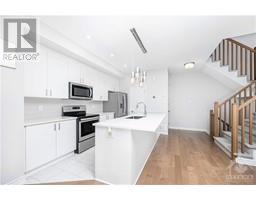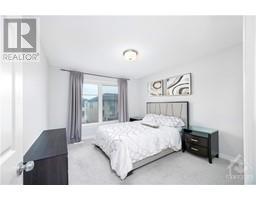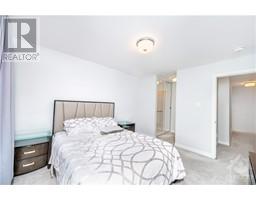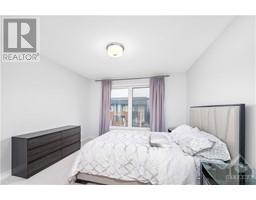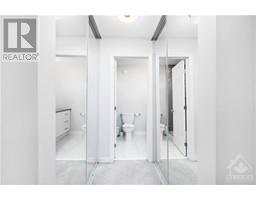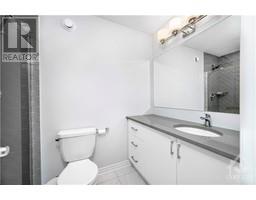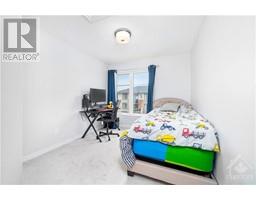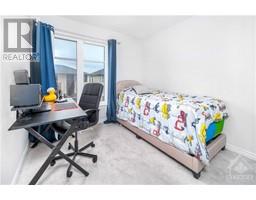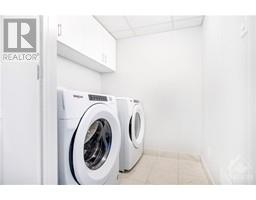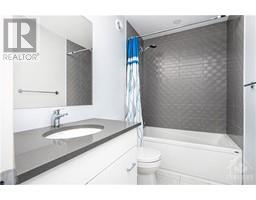| Bathrooms3 | Bedrooms2 |
| Property TypeSingle Family | Built in2021 |
|
Welcome 279 Pastel Way, An Open & Airy 2bed, 2.5 bath Urban Free Hold Townhome Is Located In The Heart Of Half Moon Bay. It Is Surrounded By Great Schools, Parks, Restaurants, Shops, Recreation Centre & Transportation. This Gorgeous Executive Energy Star Home Is Sure To Impress And Requires Zero Maintenance. Shows Like A Model Home With Tasteful, Quality Upgrades & An Abundance Of Natural Lights. The Bright Main Living Area Features An Inviting Open-Concept Living/ Dining Area W a 9-Foot Ceiling, Hardwood Flooring, Modern Chef Kitchen W Upgraded Cabinets, Large Island, SS Appliances, a Walk In Pantry and Quartz Counters. The Upper Level Offers A Spacious Primary Bed With a Double Closet " His & Hers" & A Luxury Ensuite W a Glass Shower, Spacious 2nd Bedroom, 3 Pcs full Bathroom + Large Laundry Room. Roomy Foyer With An Inside Garage Entry. Basement Provides Excellent Storage & Utility Room. Large Balcony Provide Many Options For Outdoor Living & A Lot More. Book Your Showing Today. (id:16400) Please visit : Multimedia link for more photos and information |
| Amenities NearbyPublic Transit, Recreation Nearby, Shopping | Community FeaturesFamily Oriented, School Bus |
| FeaturesBalcony, Recreational, Automatic Garage Door Opener | OwnershipFreehold |
| Parking Spaces3 | TransactionFor sale |
| Zoning DescriptionResidential |
| Bedrooms Main level2 | Bedrooms Lower level0 |
| AppliancesRefrigerator, Dishwasher, Dryer, Microwave Range Hood Combo, Stove, Washer | Basement DevelopmentUnfinished |
| BasementPartial (Unfinished) | Constructed Date2021 |
| Construction MaterialPoured concrete | CoolingCentral air conditioning, Air exchanger |
| Exterior FinishStone, Brick | Fire ProtectionSmoke Detectors |
| FlooringWall-to-wall carpet, Mixed Flooring, Hardwood, Ceramic | FoundationPoured Concrete |
| Bathrooms (Half)1 | Bathrooms (Total)3 |
| Heating FuelNatural gas | HeatingForced air |
| Size Exterior1448 sqft | Storeys Total3 |
| TypeRow / Townhouse | Utility WaterMunicipal water |
| Size Frontage21 ft ,4 in | AmenitiesPublic Transit, Recreation Nearby, Shopping |
| SewerMunicipal sewage system | Size Depth47 ft ,10 in |
| Size Irregular21.33 ft X 47.83 ft |
| Level | Type | Dimensions |
|---|---|---|
| Second level | Living room | 20'8" x 11'6" |
| Second level | Dining room | 12'0" x 8'0" |
| Second level | Kitchen | 8'8" x 12'0" |
| Second level | Pantry | Measurements not available |
| Second level | Eating area | Measurements not available |
| Third level | 3pc Bathroom | Measurements not available |
| Third level | 3pc Ensuite bath | Measurements not available |
| Third level | Primary Bedroom | 11'0" x 12'0" |
| Third level | Bedroom | 9'3" x 10'5" |
| Third level | Laundry room | Measurements not available |
| Basement | Storage | Measurements not available |
| Lower level | Utility room | Measurements not available |
| Main level | 2pc Bathroom | Measurements not available |
| Main level | Foyer | Measurements not available |
Powered by SoldPress.
