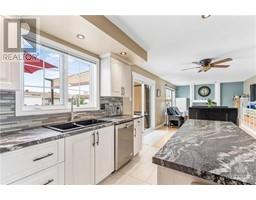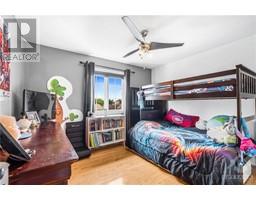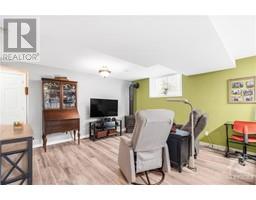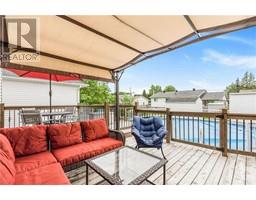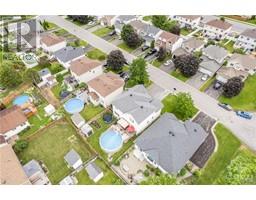| Bathrooms4 | Bedrooms5 |
| Property TypeSingle Family | Built in2001 |
|
Welcome to your new oasis in Rockland! This custom-built gem boasts five spacious bdrms, four luxurious bathrooms, and a full in-law suite, all nestled on a serene cul-de-sac. Enjoy the pinnacle of comfort with upgrades galore, including carpet-free interior including stairs to every level, dream remodeled kitchen that will make every chef swoon, large lvng/dng room w/huge picture window + spacious family room w/gas fireplace w/new mantle and new patio door. Principal bedroom ensuite with corner shower & soaker tub + 2 more roomy bedrooms. The lower level in-law suite offers high windows, inviting open concept main living area with free standing gas fireplace, fully equipped modern kitchen w/walk-in pantry, 3 pces bath and spacious bdrm with walk-in closet. Wide double driveway and fenced yard complete with a refreshing pool, perfect for those hot summer days. Experience the epitome of modern living in this superbly crafted home where every detail has been thoughtfully considered. (id:16400) Please visit : Multimedia link for more photos and information |
| Amenities NearbyGolf Nearby, Shopping | CommunicationCable Internet access, Internet Access |
| Community FeaturesSchool Bus | FeaturesCul-de-sac, Automatic Garage Door Opener |
| OwnershipFreehold | Parking Spaces5 |
| PoolAbove ground pool | StorageStorage Shed |
| StructureDeck | TransactionFor sale |
| Zoning DescriptionRES |
| Bedrooms Main level3 | Bedrooms Lower level2 |
| AppliancesOven - Built-In, Cooktop, Dishwasher, Dryer, Microwave Range Hood Combo, Washer, Blinds | Basement DevelopmentFinished |
| BasementFull (Finished) | Constructed Date2001 |
| Construction Style AttachmentDetached | CoolingCentral air conditioning |
| Exterior FinishStone, Vinyl | Fireplace PresentYes |
| Fireplace Total2 | Fire ProtectionSmoke Detectors |
| FixtureCeiling fans | FlooringHardwood, Laminate, Tile |
| FoundationPoured Concrete | Bathrooms (Half)1 |
| Bathrooms (Total)4 | Heating FuelNatural gas |
| HeatingForced air | Storeys Total2 |
| TypeHouse | Utility WaterMunicipal water |
| Size Frontage48 ft ,9 in | AmenitiesGolf Nearby, Shopping |
| FenceFenced yard | SewerMunicipal sewage system |
| Size Depth100 ft ,11 in | Size Irregular48.76 ft X 100.88 ft |
| Level | Type | Dimensions |
|---|---|---|
| Second level | Primary Bedroom | 15'10" x 14'0" |
| Second level | 5pc Ensuite bath | 11'9" x 9'4" |
| Second level | Bedroom | 14'4" x 12'9" |
| Second level | Bedroom | 12'5" x 11'8" |
| Second level | 4pc Bathroom | 9'2" x 7'11" |
| Second level | Other | 9'10" x 6'10" |
| Lower level | Bedroom | 12'10" x 12'0" |
| Lower level | Living room/Dining room | 15'9" x 13'2" |
| Lower level | Kitchen | 13'2" x 7'8" |
| Lower level | 3pc Bathroom | 7'3" x 5'8" |
| Lower level | Utility room | 17'9" x 5'10" |
| Lower level | Other | 8'3" x 7'2" |
| Main level | Living room/Dining room | 22'9" x 14'4" |
| Main level | Eating area | 12'6" x 9'6" |
| Main level | Kitchen | 12'6" x 12'1" |
| Main level | Foyer | Measurements not available |
| Main level | Family room | 13'7" x 12'6" |
| Main level | 2pc Bathroom | 5'0" x 6'0" |
| Main level | Mud room | 12'2" x 6'0" |
Powered by SoldPress.







