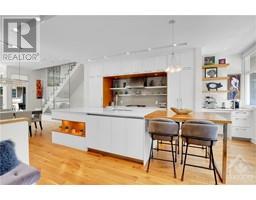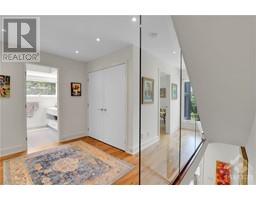| Bathrooms4 | Bedrooms5 |
| Property TypeSingle Family | Built in2014 |
|
Welcome to luxurious turn-key living in Westboro Beach! This custom-built semi w/ separate suite offers both lifestyle & income. Note designer finishes & attention to detail throughout w/ over 3100 sq ft of living space. The main level is flooded in natural light & is an exceptional entertaining space w/ chef's kitchen, oversized island, coffee bar, cozy gas fireplace & opens to outdoor terrace. The glass-enclosed hardwood staircase leads to the second level w/ 3 generous bedrooms, full bath & convenient laundry. The third level features primary suite w/ custom walk-in closet & spa like bath including soaker tub, glass shower, double sinks & heated floor. Also access the private rooftop balcony with gorgeous views - a great spot for evening cocktails or morning coffee. The lower level offers a separate one bedroom, one bath suite w/ a dedicated private entrance. Currently used as recroom but could easily rent for ~$2000/mo. Perfectly situated steps to beach, LRT & all Westboro offers. (id:16400) Please visit : Multimedia link for more photos and information |
| Amenities NearbyGolf Nearby, Public Transit, Water Nearby | FeaturesCorner Site, Balcony |
| OwnershipFreehold | Parking Spaces2 |
| StorageStorage Shed | TransactionFor sale |
| Zoning DescriptionResidential |
| Bedrooms Main level4 | Bedrooms Lower level1 |
| AppliancesRefrigerator, Dishwasher, Dryer, Stove, Washer, Blinds | Basement DevelopmentFinished |
| BasementFull (Finished) | Constructed Date2014 |
| Construction Style AttachmentSemi-detached | CoolingCentral air conditioning |
| Exterior FinishStone, Siding, Stucco | Fireplace PresentYes |
| Fireplace Total1 | FlooringHardwood, Tile |
| FoundationPoured Concrete | Bathrooms (Half)1 |
| Bathrooms (Total)4 | Heating FuelNatural gas |
| HeatingForced air | Storeys Total2 |
| TypeHouse | Utility WaterMunicipal water |
| Size Frontage33 ft | AmenitiesGolf Nearby, Public Transit, Water Nearby |
| FenceFenced yard | SewerMunicipal sewage system |
| Size Depth66 ft | Size Irregular32.97 ft X 66.01 ft |
| Level | Type | Dimensions |
|---|---|---|
| Second level | Bedroom | 15'8" x 12'0" |
| Second level | Bedroom | 15'8" x 9'3" |
| Second level | Full bathroom | Measurements not available |
| Second level | Bedroom | 14'10" x 11'3" |
| Second level | Laundry room | Measurements not available |
| Third level | Primary Bedroom | 16'1" x 14'6" |
| Third level | 5pc Ensuite bath | Measurements not available |
| Third level | Other | 10'3" x 7'4" |
| Third level | Other | 19'5" x 8'4" |
| Lower level | Living room/Dining room | 13'11" x 11'10" |
| Lower level | Kitchen | 13'11" x 8'10" |
| Lower level | Bedroom | 13'0" x 10'10" |
| Lower level | 4pc Bathroom | Measurements not available |
| Lower level | Other | Measurements not available |
| Lower level | Storage | Measurements not available |
| Main level | Kitchen | 18'6" x 14'9" |
| Main level | Dining room | 18'6" x 7'3" |
| Main level | Living room | 18'6" x 10'10" |
| Main level | 2pc Bathroom | Measurements not available |
Powered by SoldPress.






























