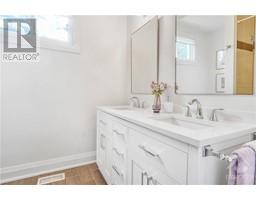| Bathrooms4 | Bedrooms5 |
| Property TypeSingle Family | Lot Size0.18 acres |
|
A rare urban retreat, lovingly known as "The White House” by family and friends, backing on to Black Rapids Creek/NCC Greenbelt, on a quiet, family friendly Court in Country Place. A dream home boasting a Landscape Ontario award winning backyard and an interior bathed in comfort and luxury. As you enter, a beautiful foyer sets the tone for the designer details throughout. Main floor features a home office, spacious living/dining rooms, chef’s kitchen with custom cabinetry that flows seamlessly into an inviting family room, overlooking the picturesque backyard. Upstairs, there is plenty of room for the entire family starting with a primary retreat with ensuite and custom walk-in closet, 3 more bedrooms and a main bath. The finished basement offers an additional bedroom with its own ensuite, and a spacious recreation room and plenty of storage. The backyard is set against a tranquil ravine with no rear neighbours, a screened in porch, 12’ x 30’ pool, sunken firepit and al fresco dining. (id:16400) Please visit : Multimedia link for more photos and information |
| Amenities NearbyPublic Transit, Recreation Nearby, Shopping | FeaturesRavine |
| OwnershipFreehold | Parking Spaces6 |
| PoolInground pool | StorageStorage Shed |
| StructurePatio(s), Porch | TransactionFor sale |
| Zoning DescriptionResidential |
| Bedrooms Main level4 | Bedrooms Lower level1 |
| AppliancesRefrigerator, Dishwasher, Dryer, Hood Fan, Microwave, Stove, Washer, Wine Fridge, Alarm System, Blinds | Basement DevelopmentPartially finished |
| BasementFull (Partially finished) | Construction Style AttachmentDetached |
| CoolingCentral air conditioning | Exterior FinishAluminum siding |
| Fireplace PresentYes | Fireplace Total2 |
| FixtureDrapes/Window coverings, Ceiling fans | FlooringHardwood, Tile |
| FoundationPoured Concrete | Bathrooms (Half)1 |
| Bathrooms (Total)4 | Heating FuelNatural gas |
| HeatingForced air | Storeys Total2 |
| TypeHouse | Utility WaterMunicipal water |
| Size Total0.18 ac | Size Frontage60 ft ,7 in |
| AmenitiesPublic Transit, Recreation Nearby, Shopping | FenceFenced yard |
| Landscape FeaturesLandscaped, Underground sprinkler | SewerMunicipal sewage system |
| Size Depth112 ft ,6 in | Size Irregular0.18 |
| Level | Type | Dimensions |
|---|---|---|
| Second level | Primary Bedroom | 22'7" x 12'4" |
| Second level | 5pc Ensuite bath | 12'7" x 9'5" |
| Second level | Other | 9'3" x 8'2" |
| Second level | Bedroom | 14'1" x 11'8" |
| Second level | Bedroom | 11'8" x 9'11" |
| Second level | Bedroom | 9'11" x 8'6" |
| Second level | 5pc Bathroom | 8'0" x 7'7" |
| Basement | Recreation room | 29'6" x 19'0" |
| Basement | Bedroom | 13'4" x 11'5" |
| Basement | 3pc Ensuite bath | 9'7" x 5'1" |
| Basement | Storage | 37'8" x 16'0" |
| Main level | Foyer | 10'0" x 15'9" |
| Main level | Dining room | 15'1" x 11'9" |
| Main level | Living room | 21'6" x 12'5" |
| Main level | Den | 10'6" x 12'5" |
| Main level | Kitchen | 15'2" x 12'9" |
| Main level | Eating area | 16'11" x 10'6" |
| Main level | Family room | 19'1" x 12'0" |
| Main level | 2pc Bathroom | 4'7" x 5'8" |
| Main level | Laundry room | 15'6" x 5'8" |
| Main level | Porch | 11'8" x 11'5" |
Powered by SoldPress.






























