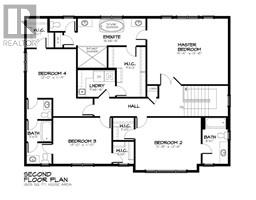| Bathrooms5 | Bedrooms5 |
| Property TypeSingle Family | Built in2024 |
| Lot Size0.57 acres |
|
Beautifully designed, new custom 5 bed, 5 bath home in Manotick! This open concept design features large great room with gas fireplace, which is open to a large eat-in kitchen featuring: quartz counters, large island, stainless steel appliances, and walk-in pantry. Separate dining room, 2 offices, and main floor mudroom. The second level features a master suite with luxurious 5-piece ensuite, also has a large walk-in closet which is connects to the laundry room. Three other generous size bedrooms one with its own 4-piece ensuite and the other two share a Jack & Jill bathroom. Partially finished basement with large rec-room, den/hobby room, 3 piece bath and lots of storage space and access to the three-car garage. Interior finishes have been selected. The home will be done in light neutral tones (creams and beige/greige tones). (id:16400) |
| Amenities NearbyRecreation Nearby, Shopping | CommunicationInternet Access |
| Community FeaturesFamily Oriented, School Bus | FeaturesAutomatic Garage Door Opener |
| OwnershipFreehold | Parking Spaces6 |
| RoadPaved road | TransactionFor sale |
| Zoning DescriptionResidential |
| Bedrooms Main level4 | Bedrooms Lower level1 |
| AppliancesRefrigerator, Oven - Built-In, Cooktop, Dishwasher, Freezer, Hood Fan, Microwave, Wine Fridge | Basement DevelopmentPartially finished |
| BasementFull (Partially finished) | Constructed Date2024 |
| Construction MaterialWood frame | Construction Style AttachmentDetached |
| CoolingCentral air conditioning, Air exchanger | Exterior FinishStone, Stucco |
| Fireplace PresentYes | Fireplace Total1 |
| Fire ProtectionSmoke Detectors | FlooringHardwood, Tile |
| FoundationPoured Concrete | Bathrooms (Half)1 |
| Bathrooms (Total)5 | Heating FuelNatural gas |
| HeatingForced air | Storeys Total2 |
| TypeHouse | Utility WaterDrilled Well |
| Size Total0.57 ac | Size Frontage98 ft ,8 in |
| AmenitiesRecreation Nearby, Shopping | SewerSeptic System |
| Size Irregular0.57 |
| Level | Type | Dimensions |
|---|---|---|
| Second level | Primary Bedroom | 15'8" x 19'4" |
| Second level | 5pc Ensuite bath | 6'6" x 16'0" |
| Second level | Other | 9'0" x 12'0" |
| Second level | Bedroom | 12'6" x 15'8" |
| Second level | 4pc Bathroom | 6'0" x 11'0" |
| Second level | Other | 5'0" x 5'0" |
| Second level | Bedroom | 11'0" x 14'0" |
| Second level | Other | 5'0" x 5'0" |
| Second level | 6pc Bathroom | 5'0" x 15'0" |
| Second level | Bedroom | 11'9" x 12'0" |
| Second level | Other | 5'0" x 7'0" |
| Second level | Laundry room | 6'0" x 9'6" |
| Basement | Recreation room | 15'0" x 18'0" |
| Basement | 3pc Bathroom | 5'0" x 10'0" |
| Basement | Den | 12'0" x 15'0" |
| Main level | Foyer | 7'6" x 11'0" |
| Main level | Dining room | 11'0" x 15'0" |
| Main level | Office | 10'8" x 11'0" |
| Main level | Living room | 15'6" x 21'0" |
| Main level | Kitchen | 11'0" x 14'8" |
| Main level | Eating area | 9'6" x 15'0" |
| Main level | Pantry | 4'0" x 5'0" |
| Main level | Office | 10'0" x 12'0" |
| Main level | Mud room | 9'8" x 10'0" |
| Main level | Partial bathroom | 5'6" x 6'0" |
| Main level | Other | 5'0" x 6'6" |
Powered by SoldPress.






