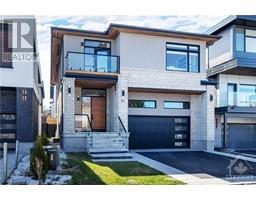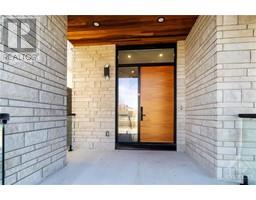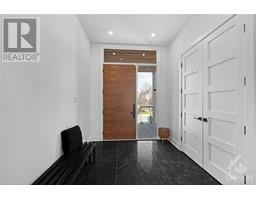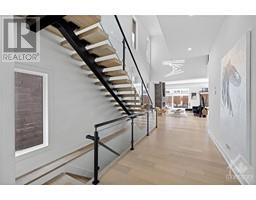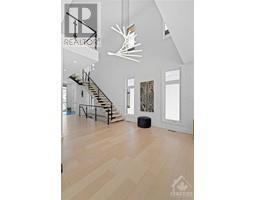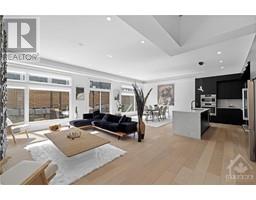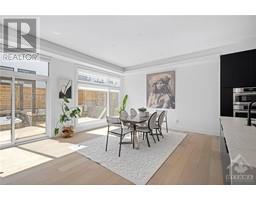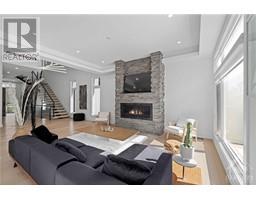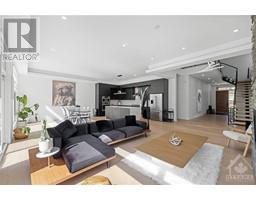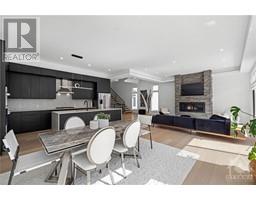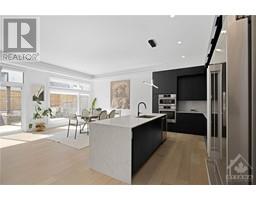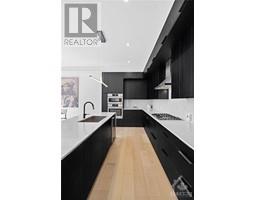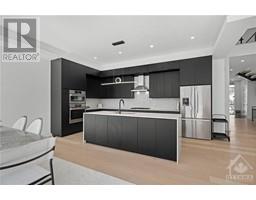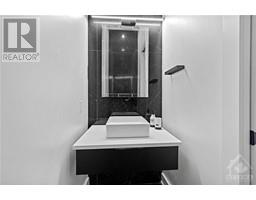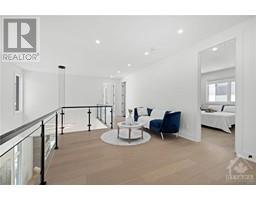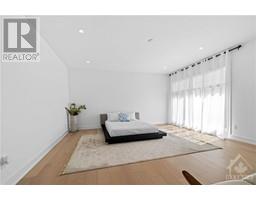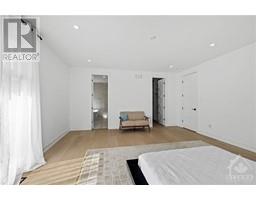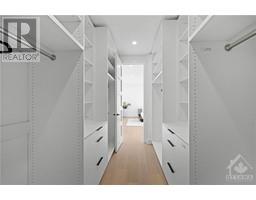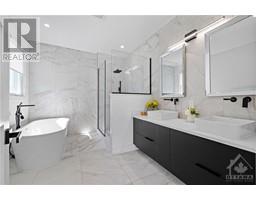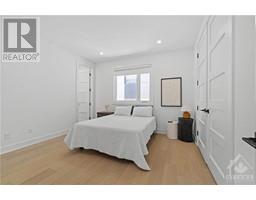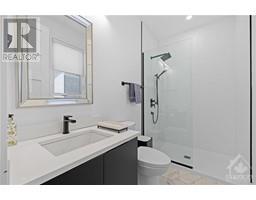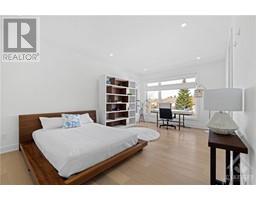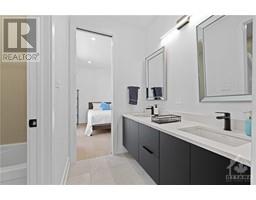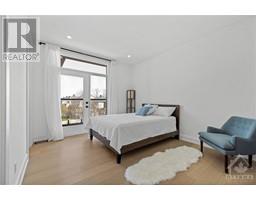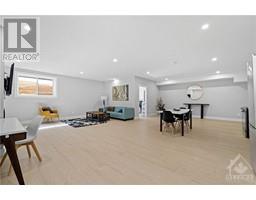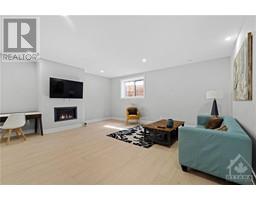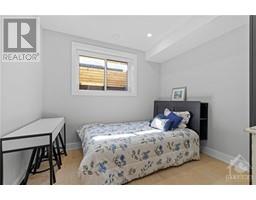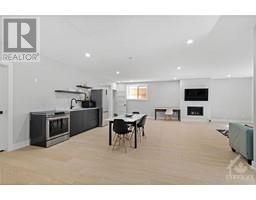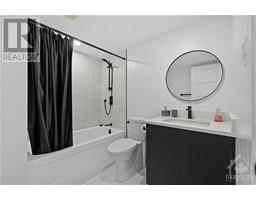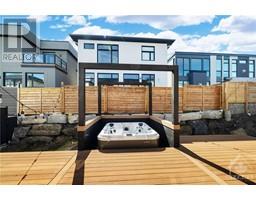| Bathrooms5 | Bedrooms5 |
| Property TypeSingle Family | Built in2021 |
26 WITHERSPOON CRESCENT
ENGEL & VOLKERS OTTAWA
|
Introducing a luxurious custom-built home nestled in the prestigious Kanata Lakes neighbourhood. This stunning home boasts five bedrooms, main floor office, 5 baths, and a contemporary, sleek design that embodies elegance and sophistication. With a generous foyer leading you to the open concept main floor, you will find an office tucked off the garage entrance, and powder bath. You will love the natural light with gorgeous windows with custom blinds. The kitchen featuring quartz counters, expansive island, timeless backsplash, and stainless appliances, a chef’s dream. Patio doors off the main floor to the low maintenance backyard space with hot tub. Upstairs, 4 spacious bedrooms with loft, and convenient second floor laundry. A stunning primary retreat with ensuite and walk in. The fully finished lower level includes a kitchen suite, bedroom and bath, offering plenty of space for company. Welcome to a lifestyle of unparalleled comfort and style. FULLY FURNISHED. Available immediately. (id:16400) Please visit : Multimedia link for more photos and information |
| Amenities NearbyPublic Transit, Recreation Nearby, Shopping | FeaturesBalcony, Automatic Garage Door Opener |
| Lease7800.00 | Lease Per TimeMonthly |
| OwnershipFreehold | Parking Spaces4 |
| StructureDeck | TransactionFor rent |
| Zoning DescriptionResidential |
| Bedrooms Main level4 | Bedrooms Lower level1 |
| AmenitiesLaundry - In Suite | AppliancesRefrigerator, Dishwasher, Dryer, Hood Fan, Microwave, Stove, Washer, Hot Tub, Blinds |
| Basement DevelopmentFinished | BasementFull (Finished) |
| Constructed Date2021 | Construction Style AttachmentDetached |
| CoolingCentral air conditioning | Exterior FinishBrick, Stucco |
| Fireplace PresentYes | Fireplace Total2 |
| FixtureDrapes/Window coverings | FlooringHardwood, Tile |
| Bathrooms (Half)1 | Bathrooms (Total)5 |
| Heating FuelNatural gas | HeatingForced air |
| Storeys Total2 | TypeHouse |
| Utility WaterMunicipal water |
| AmenitiesPublic Transit, Recreation Nearby, Shopping | FenceFenced yard |
| SewerMunicipal sewage system | Size Irregular* ft X * ft |
| Level | Type | Dimensions |
|---|---|---|
| Second level | Laundry room | 6’11” x 8’10” |
| Second level | 4pc Ensuite bath | 5’0” x 8’10” |
| Second level | Bedroom | 12’3” x 12’4” |
| Second level | Bedroom | 12’3” x 20’0” |
| Second level | 5pc Ensuite bath | Measurements not available |
| Second level | Bedroom | 11’4” x 14’8” |
| Second level | Loft | 18’2” x 29’7” |
| Second level | Primary Bedroom | 18’2” x 16’2” |
| Second level | 5pc Ensuite bath | 12’3” x 9’3” |
| Second level | Other | 12’3” x 6’7” |
| Lower level | Family room | 28’3” x 16’8” |
| Lower level | Storage | 9’1” x 12’6” |
| Lower level | 4pc Bathroom | 7’10” x 7’0” |
| Lower level | Bedroom | 10’3” x 9’9” |
| Main level | Den | 9’1” x 11’5” |
| Main level | Foyer | 8’5” x 9’2” |
| Main level | Living room/Fireplace | 12’3” x 26’4” |
| Main level | Dining room | 18’5” x 13’7” |
| Main level | Kitchen | 18’5” x 8’11” |
| Main level | 2pc Bathroom | 3’3” x 7’5” |
Powered by SoldPress.
