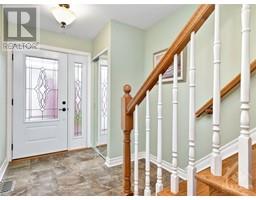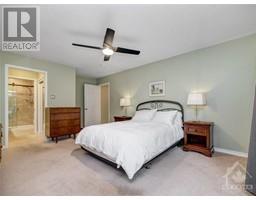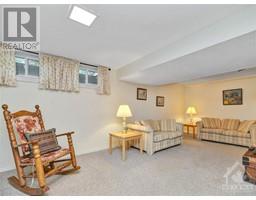| Bathrooms3 | Bedrooms4 |
| Property TypeSingle Family | Built in1974 |
|
Open House Sunday July 28th 2-4pm. This renovated four bedroom home is located in a fantastic, family oriented community, boasting lush grounds & outdoor pool with lifeguard on duty! Sunny courtyard & perennial gardens welcome you. Fabulous main floor features sunken family room with gas fireplace, convenient powder room, eat-in kitchen open to formal living & dining areas, gleaming hardwood floors. Spacious primary wing includes updated ensuite, double closets & balcony. Three additional, generous bedrooms & full bath complete the second level. Other features include finished basement with rec room, office, wet bar, bathroom rough-in & detached garage. Ideally located, steps to Mooney’s Bay, schools, shops & future LRT station. Pride of ownership prevails - bring the family! Inspection & status certificate on file. (id:16400) |
| Amenities NearbyPublic Transit, Recreation Nearby, Shopping | Community FeaturesFamily Oriented, Pets Allowed |
| FeaturesPark setting, Balcony, Automatic Garage Door Opener | Maintenance Fee626.24 |
| Maintenance Fee Payment UnitMonthly | Maintenance Fee TypeLandscaping, Caretaker, Water, Other, See Remarks, Condominium Amenities, Reserve Fund Contributions |
| Management CompanyEOPMG - 613-918-0145 | OwnershipCondominium/Strata |
| Parking Spaces2 | PoolInground pool |
| StructurePatio(s) | TransactionFor sale |
| Zoning DescriptionR4B |
| Bedrooms Main level4 | Bedrooms Lower level0 |
| AmenitiesLaundry - In Suite | AppliancesRefrigerator, Dishwasher, Dryer, Hood Fan, Stove, Washer, Blinds |
| Basement DevelopmentFinished | BasementFull (Finished) |
| Constructed Date1974 | CoolingCentral air conditioning |
| Exterior FinishBrick, Siding | Fireplace PresentYes |
| Fireplace Total1 | FixtureCeiling fans |
| FlooringWall-to-wall carpet, Hardwood, Tile | FoundationPoured Concrete |
| Bathrooms (Half)1 | Bathrooms (Total)3 |
| Heating FuelNatural gas | HeatingForced air |
| Storeys Total2 | TypeRow / Townhouse |
| Utility WaterMunicipal water |
| AmenitiesPublic Transit, Recreation Nearby, Shopping | FenceFenced yard |
| Landscape FeaturesLandscaped | SewerMunicipal sewage system |
| Level | Type | Dimensions |
|---|---|---|
| Second level | Primary Bedroom | 15'5" x 12'10" |
| Second level | Other | Measurements not available |
| Second level | 3pc Ensuite bath | Measurements not available |
| Second level | Bedroom | 12'6" x 9'10" |
| Second level | Bedroom | 11'4" x 10'6" |
| Second level | Bedroom | 10'6" x 9'3" |
| Second level | Full bathroom | Measurements not available |
| Lower level | Recreation room | 22'6" x 10'0" |
| Lower level | Office | 12'11" x 8'10" |
| Lower level | Laundry room | Measurements not available |
| Lower level | Storage | Measurements not available |
| Lower level | Workshop | Measurements not available |
| Main level | Living room | 14'11" x 11'8" |
| Main level | Dining room | 11'0" x 10'0" |
| Main level | Kitchen | 12'2" x 10'6" |
| Main level | Family room | 15'9" x 11'5" |
| Main level | 2pc Bathroom | Measurements not available |
Powered by SoldPress.






























