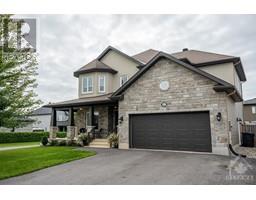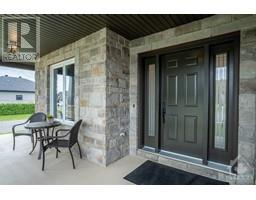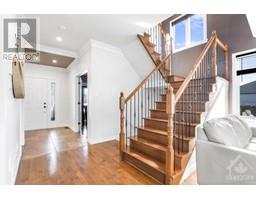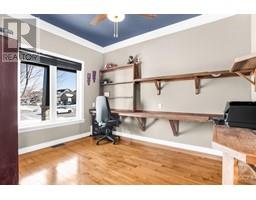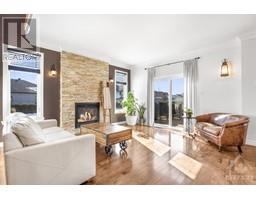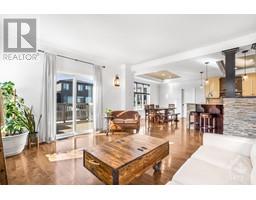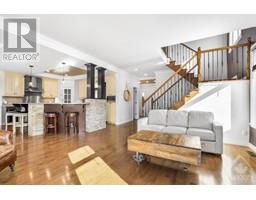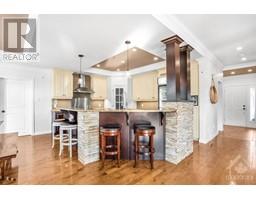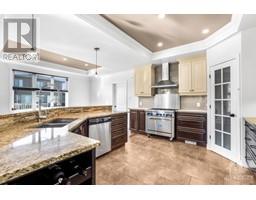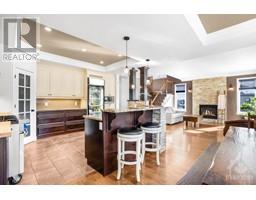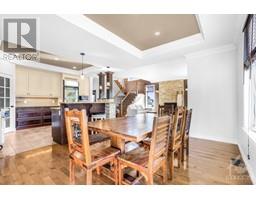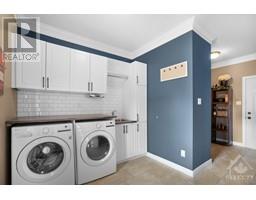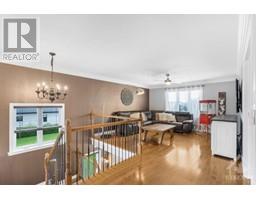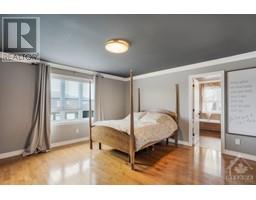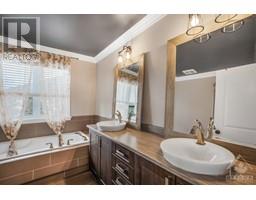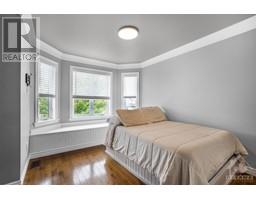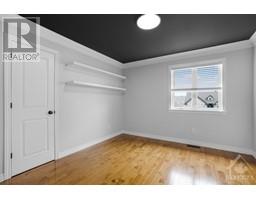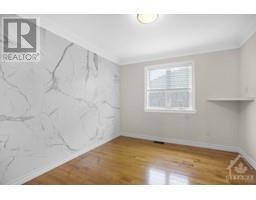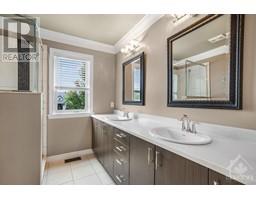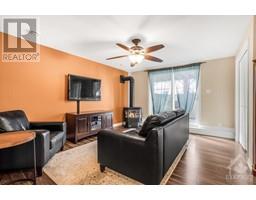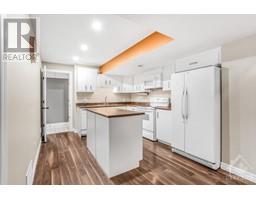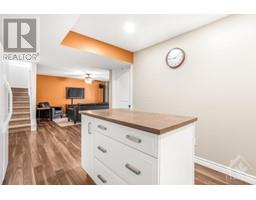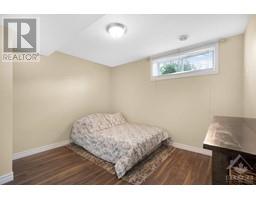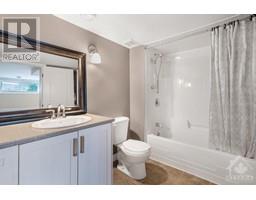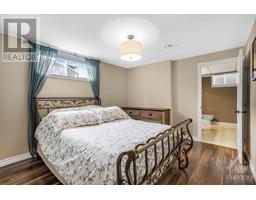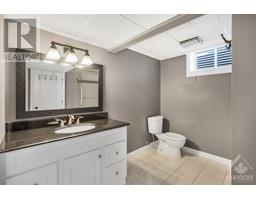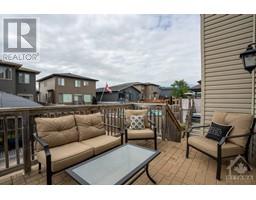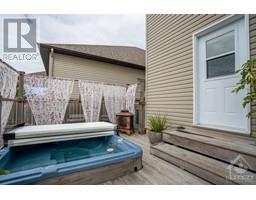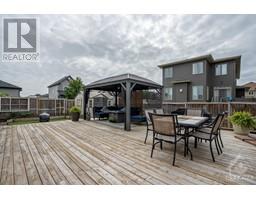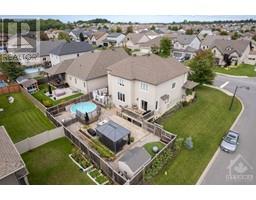| Bathrooms5 | Bedrooms6 |
| Property TypeSingle Family | Built in2012 |
|
MOTIVATED SELLERS; Immaculate 6 bedroom, 5 bathroom 2,470sqft 2 story upgraded family home is located on an oversize corner lot in the prestigious Morris Village in Rockland. The main floor features an open concept living room with natural gas fireplace, large formal dining room, beautiful gourmet kitchen with quartz countertops; laundry area and office space on main floor. The second level features a large recreational room; a large master bedroom with a spacious 5pce ensuite and walk-in closet; three additional bedrooms and a 4 piece bathroom. The fully finished basement features a family room with fireplace; a convenient gourmet kitchen with island; 2 good size bedrooms with its own 3pce ensuite bathroom; basement has its own entrance via backyard. Fully fenced low maintenance backyard with plenty of deck space, an above ground pool, a hot tub, a huge gazebo, a shed and much more. Extra large drivewayto accommodate lots of parking. Walking distance to parks & schools. (id:16400) Please visit : Multimedia link for more photos and information |
| Amenities NearbyGolf Nearby, Recreation Nearby, Shopping | Community FeaturesFamily Oriented |
| FeaturesCorner Site, Gazebo, Automatic Garage Door Opener | OwnershipFreehold |
| Parking Spaces6 | PoolAbove ground pool |
| StructureDeck | TransactionFor sale |
| Zoning DescriptionRESIDENTIAL |
| Bedrooms Main level4 | Bedrooms Lower level2 |
| AppliancesRefrigerator, Dishwasher, Dryer, Hood Fan, Stove, Washer, Hot Tub, Blinds | Basement DevelopmentFinished |
| BasementFull (Finished) | Constructed Date2012 |
| Construction MaterialPoured concrete | Construction Style AttachmentDetached |
| CoolingCentral air conditioning | Exterior FinishBrick, Siding, Stucco |
| Fireplace PresentYes | Fireplace Total2 |
| FixtureDrapes/Window coverings | FlooringHardwood, Ceramic |
| FoundationPoured Concrete | Bathrooms (Half)1 |
| Bathrooms (Total)5 | Heating FuelNatural gas |
| HeatingForced air | Storeys Total2 |
| TypeHouse | Utility WaterMunicipal water |
| Size Frontage61 ft ,9 in | AmenitiesGolf Nearby, Recreation Nearby, Shopping |
| FenceFenced yard | SewerMunicipal sewage system |
| Size Depth106 ft ,6 in | Size Irregular61.71 ft X 106.53 ft (Irregular Lot) |
| Level | Type | Dimensions |
|---|---|---|
| Second level | Primary Bedroom | 14’2” x 15’5” |
| Second level | Bedroom | 11’6” x 10’6” |
| Second level | 4pc Bathroom | 9’4” x 7’7” |
| Second level | Other | Measurements not available |
| Second level | Bedroom | 9’4” x 7’7” |
| Second level | Bedroom | 11’3” x 10’11” |
| Second level | 3pc Ensuite bath | 6’9” x 10’11” |
| Second level | Recreation room | 22’2” x 14’1” |
| Second level | 5pc Ensuite bath | 10’3” x 8’6” |
| Lower level | Bedroom | 11’1” x 9’9” |
| Lower level | 3pc Ensuite bath | 9’10” x 5’3” |
| Lower level | Utility room | Measurements not available |
| Lower level | Kitchen | 16’9” x 10’6” |
| Lower level | Family room/Fireplace | 13’2” x 14’11” |
| Lower level | Bedroom | 14’9” x 10’9” |
| Main level | Office | 11’7” x 9’7” |
| Main level | Living room/Fireplace | 14’6” x 15’5” |
| Main level | Laundry room | 9’8” x 7’5” |
| Main level | Kitchen | 12’7” x 15’4” |
| Main level | Dining room | 14’4” x 11’3” |
| Main level | 2pc Bathroom | 4’11” x 4’10” |
Powered by SoldPress.
