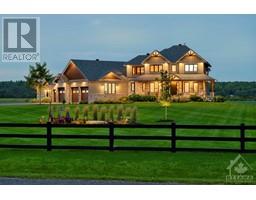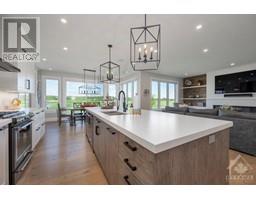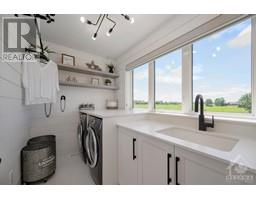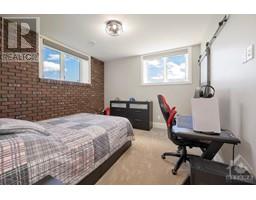| Bathrooms5 | Bedrooms5 |
| Property TypeSingle Family | Built in2018 |
| Lot Size21 acres |
|
ACREAGE + INLAW SUITE + UPGRADES GALORE. This is the one. Situated on 21 ACRES of meticulously manicured space, sits this lovingly created estate home. The main home has 4 beds and 4 baths and the "nanny flat" has 1 bed and bath. This home is ideal for your MULTI-GENERATIONAL family. Not a detail was overlooked. From the illumination, the fixtures, appliances, and the thoughtful finishings. Every corner of this home speaks volumes about its attention to detail and craftsmanship. The main floor is open concept and features your dream kitchen, bright views, a home office and a screened in sunroom. The upper level has a fabulous master suite, complete with walk in closet and a zen 5 piece ensuite with heated floors. The lower level is fully finished with an addt'l bedroom, a full bathroom and radiant heated floors. The nanny suite is the perfect spot for a family member. This home is true showstopper. So much to describe, that you'll just need to see it for yourself. (id:16400) Please visit : Multimedia link for more photos and information |
| Amenities NearbyGolf Nearby, Recreation Nearby | FeaturesAcreage, Automatic Garage Door Opener |
| OwnershipFreehold | Parking Spaces20 |
| StorageStorage Shed | StructureDeck, Porch |
| TransactionFor sale | Zoning DescriptionAG |
| Bedrooms Main level4 | Bedrooms Lower level1 |
| AppliancesRefrigerator, Dishwasher, Dryer, Hood Fan, Microwave, Stove, Washer, Blinds | Basement DevelopmentFinished |
| BasementFull (Finished) | Constructed Date2018 |
| Construction Style AttachmentDetached | CoolingCentral air conditioning |
| Exterior FinishStone, Wood siding | Fireplace PresentYes |
| Fireplace Total1 | FixtureCeiling fans |
| FlooringHardwood, Tile | FoundationPoured Concrete |
| Bathrooms (Half)1 | Bathrooms (Total)5 |
| Heating FuelPropane | HeatingForced air, Radiant heat |
| Storeys Total2 | TypeHouse |
| Utility WaterDrilled Well |
| Size Total21 ac | Size Frontage800 ft ,5 in |
| AcreageYes | AmenitiesGolf Nearby, Recreation Nearby |
| FenceFenced yard | Landscape FeaturesLandscaped |
| SewerSeptic System | Size Irregular21 |
| Level | Type | Dimensions |
|---|---|---|
| Second level | Primary Bedroom | 13'10" x 13'0" |
| Second level | Other | 9'1" x 7'6" |
| Second level | 5pc Ensuite bath | 10'10" x 10'8" |
| Second level | Bedroom | 11'1" x 14'10" |
| Second level | Bedroom | 16'0" x 14'10" |
| Second level | 5pc Bathroom | 13'10" x 5'0" |
| Second level | Laundry room | 9'3" x 6'3" |
| Lower level | Family room | 31'0" x 13'5" |
| Lower level | Bedroom | 12'5" x 12'2" |
| Lower level | 4pc Bathroom | 8'5" x 4'11" |
| Lower level | Storage | 28'2" x 8'10" |
| Lower level | Utility room | 13'1" x 10'6" |
| Main level | Foyer | 14'6" x 12'10" |
| Main level | Living room | 18'6" x 18'0" |
| Main level | Kitchen | 18'2" x 9'8" |
| Main level | Dining room | 15'1" x 9'4" |
| Main level | Office | 11'2" x 10'1" |
| Main level | Mud room | 16'8" x 6'11" |
| Main level | Other | 5'8" x 5'0" |
| Main level | Sunroom | 23'1" x 15'3" |
| Main level | 2pc Bathroom | 6'0" x 5'0" |
| Main level | Living room/Dining room | 23'11" x 11'7" |
| Main level | Bedroom | 11'9" x 11'3" |
| Main level | 4pc Bathroom | 9'5" x 5'0" |
Powered by SoldPress.






























