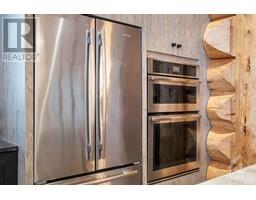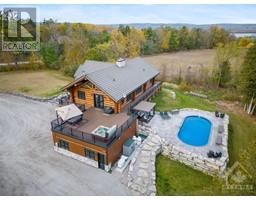| Bathrooms3 | Bedrooms3 |
| Property TypeSingle Family | Built in2017 |
| Lot Size1.99 acres |
255 MACLARENS SIDE ROAD
KELLER WILLIAMS INTEGRITY REALTY
|
This one-of-a-kind 3,500 sq ft luxury log home, designed by Lloyd Beckedorf of Moose Mountain Log Homes, showcases master craftsmanship. Beckedorf personally selects tall, slow-growth North Western Canadian timber, using Scandinavian Full Scribe methods and patented joinery techniques. The interior features vaulted ceilings, a stone gas fireplace in the great room, and a spacious master suite with a walk-in closet and luxurious 5-piece ensuite bathroom. The double island country kitchen with a gas stove and extensive counter space is perfect for cooking and entertaining. Two ample sized bedrooms include one with built-in bunk beds and ample storage. Additional amenities include a home theatre, zoned Sonos sound system, an exercise room, and radiant heated floors. Outdoor living features a saltwater pool, hot tub, wrap-around decking, and a rooftop entertainment area. Assoc. benefits include events, beach, parking, and more. A perfect blend of rustic charm and modern amenities. (id:16400) Please visit : Multimedia link for more photos and information |
| Amenities NearbyPublic Transit, Recreation Nearby, Water Nearby | Community FeaturesRecreational Facilities |
| FeaturesAcreage, Automatic Garage Door Opener | Maintenance Fee50.00 |
| Maintenance Fee Payment UnitYearly | Maintenance Fee TypeProperty Management, Ground Maintenance, Parking, Recreation Facilities, Parcel of Tied Land |
| OwnershipFreehold | Parking Spaces7 |
| PoolInground pool | StorageStorage Shed |
| StructureDeck, Patio(s) | TransactionFor sale |
| Zoning DescriptionResidential |
| Bedrooms Main level3 | Bedrooms Lower level0 |
| AmenitiesFurnished, Exercise Centre | AppliancesRefrigerator, Dishwasher, Dryer, Hood Fan, Washer, Hot Tub |
| Basement DevelopmentFinished | BasementFull (Finished) |
| Constructed Date2017 | Construction Style AttachmentDetached |
| CoolingCentral air conditioning | Exterior FinishStone, Log |
| Fireplace PresentYes | Fireplace Total1 |
| FlooringHardwood, Tile | FoundationPoured Concrete |
| Bathrooms (Half)1 | Bathrooms (Total)3 |
| Heating FuelPropane, Wood | HeatingForced air, Radiant heat |
| Size Exterior3500 sqft | Storeys Total2 |
| TypeHouse | Utility WaterDrilled Well |
| Size Total1.99 ac | Size Frontage289 ft |
| Access TypeWater access | AcreageYes |
| AmenitiesPublic Transit, Recreation Nearby, Water Nearby | SewerSeptic System |
| Size Irregular1.99 |
| Level | Type | Dimensions |
|---|---|---|
| Lower level | Recreation room | 22'10" x 20'11" |
| Lower level | Bedroom | 13'3" x 14'7" |
| Lower level | Bedroom | 11'6" x 14'7" |
| Lower level | Foyer | 19'0" x 7'11" |
| Lower level | Mud room | 6'2" x 6'1" |
| Lower level | Full bathroom | 6'0" x 14'2" |
| Lower level | Laundry room | 9'0" x 12'7" |
| Lower level | Storage | 9'0" x 16'11" |
| Lower level | Other | 20'0" x 14'11" |
| Main level | 4pc Ensuite bath | 15'5" x 15'6" |
| Main level | Great room | 18'0" x 16'0" |
| Main level | Dining room | 18'0" x 11'4" |
| Main level | Primary Bedroom | 18'8" x 14'0" |
| Main level | Other | 7'6" x 9'11" |
| Main level | Kitchen | 20'0" x 21'10" |
| Main level | 2pc Bathroom | 8'1" x 6'2" |
| Main level | Foyer | 13'3" x 5'2" |
Powered by SoldPress.






























