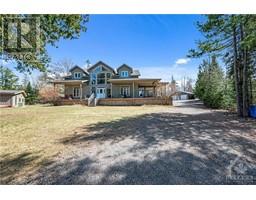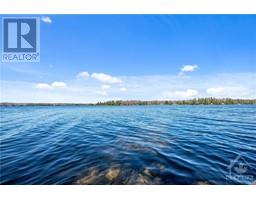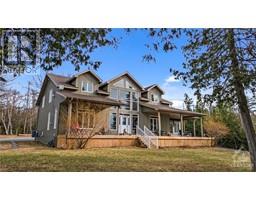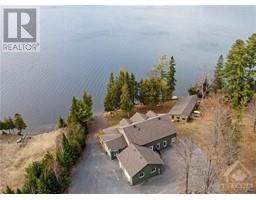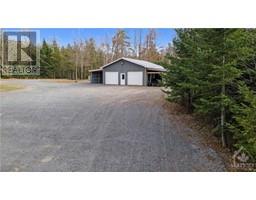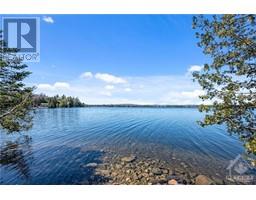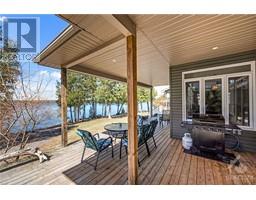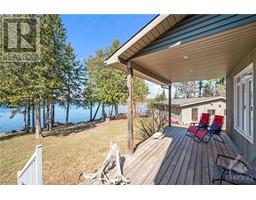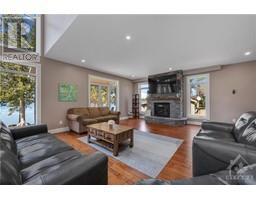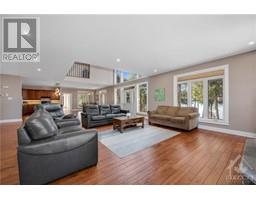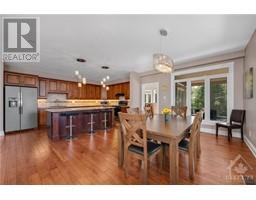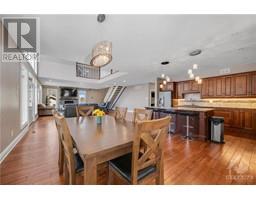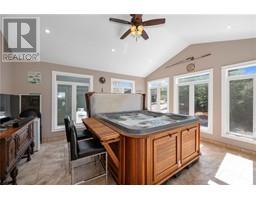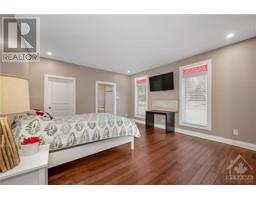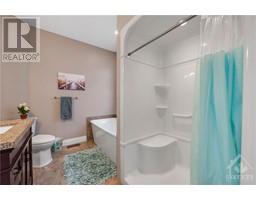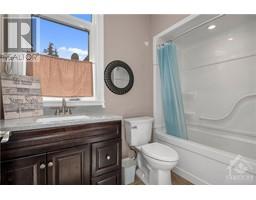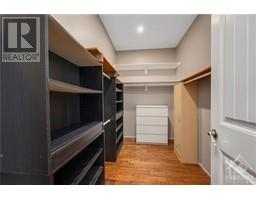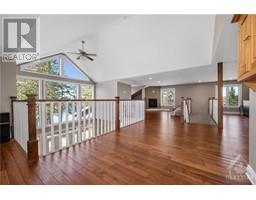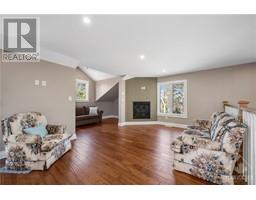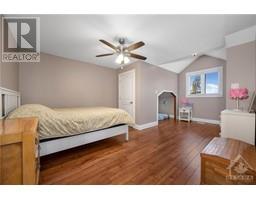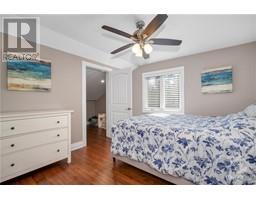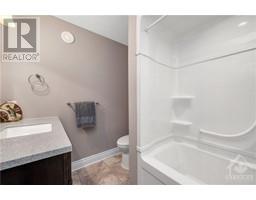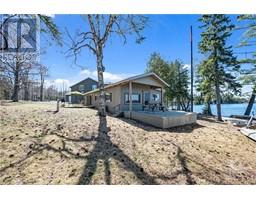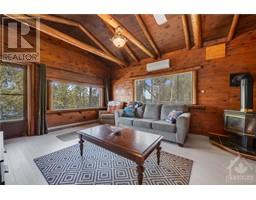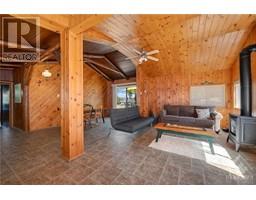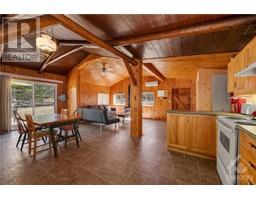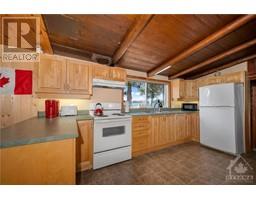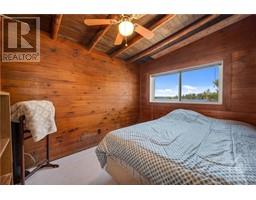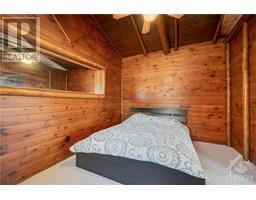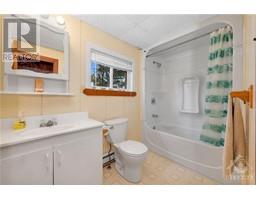| Bathrooms4 | Bedrooms5 |
| Property TypeSingle Family | Built in2014 |
| Lot Size2.09 acres |
|
Absolutely Stunning 2 Acre White Lake Dream Property perfectly positioned for the most amazing sunsets & lake views! Highly desirable, level lot with 220+/- ft of beautiful shoreline comes with a Beautiful custom home, oversized 24’ x 28’10” garage, its own private boat launch, a charming 2 bedrm guest cabin & 30’ x 30’ heated shop! Enjoy water views from the deep front porch, the open concept design on both levels with fireplaces in the living & family rms, beautiful hardwd flrs, Sunrm w/hot tub & wet bar, spacious Primary Suite with ensuite & walk-in closet. The loft area has a Famrm, 2 Bedrms, walk-in closets & 4 pce bath. ICF foundation. Having company is a breeze with a private guest cabin complete with a full kitchen, bathrm, 2 living areas with gas fireplaces, air conditioning & decks. All year round access by paved municipal roads leads you to the best lake life ever! Your long quest for the perfect waterfront lifestyle is over! Quick book a showing today! (id:16400) Please visit : Multimedia link for more photos and information |
| Amenities NearbyGolf Nearby | CommunicationInternet Access |
| FeaturesAcreage, Private setting, Flat site, Automatic Garage Door Opener | OwnershipFreehold |
| Parking Spaces20 | StructurePorch |
| TransactionFor sale | WaterfrontWaterfront on lake |
| Zoning DescriptionRESIDENTIAL |
| Bedrooms Main level5 | Bedrooms Lower level0 |
| AppliancesRefrigerator, Dishwasher, Dryer, Stove, Washer, Hot Tub | Architectural StyleBungalow |
| Basement DevelopmentUnfinished | BasementFull (Unfinished) |
| Constructed Date2014 | Construction Style AttachmentDetached |
| CoolingCentral air conditioning, Air exchanger | Exterior FinishSiding |
| Fireplace PresentYes | Fireplace Total4 |
| FlooringHardwood, Tile | Bathrooms (Half)0 |
| Bathrooms (Total)4 | Heating FuelPropane |
| HeatingForced air | Storeys Total1 |
| TypeHouse | Utility WaterDrilled Well |
| Size Total2.09 ac | Size Frontage224 ft ,1 in |
| AcreageYes | AmenitiesGolf Nearby |
| SewerSeptic System | Size Depth463 ft ,1 in |
| Size Irregular2.09 |
| Level | Type | Dimensions |
|---|---|---|
| Second level | Family room/Fireplace | 23'8" x 35'8" |
| Second level | Bedroom | 20'0" x 13'3" |
| Second level | Bedroom | 13'2" x 11'0" |
| Second level | Other | 7'5" x 7'0" |
| Second level | Other | 15'5" x 7'0" |
| Second level | Storage | 24'0" x 7'0" |
| Main level | Living room/Fireplace | 24'0" x 26'6" |
| Main level | Kitchen | 24'0" x 21'7" |
| Main level | Sunroom | 17'0" x 17'6" |
| Main level | Primary Bedroom | 16'1" x 14'4" |
| Main level | 4pc Ensuite bath | 10'0" x 8'0" |
| Main level | Other | 10'0" x 6'0" |
| Main level | Laundry room | 5'2" x 5'2" |
| Main level | Foyer | 14'10" x 4'8" |
| Secondary Dwelling Unit | Living room/Fireplace | 14'6" x 11'10" |
| Secondary Dwelling Unit | Family room/Fireplace | 16'10" x 13'8" |
| Secondary Dwelling Unit | Kitchen | 18'10" x 8'6" |
| Secondary Dwelling Unit | Bedroom | 10'1" x 10'3" |
| Secondary Dwelling Unit | Bedroom | 8'8" x 10'4" |
| Secondary Dwelling Unit | 4pc Bathroom | 7'4" x 5'3" |
Powered by SoldPress.
