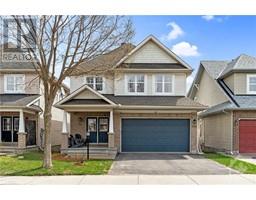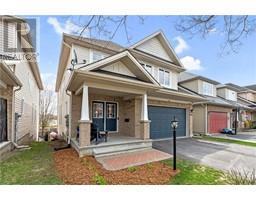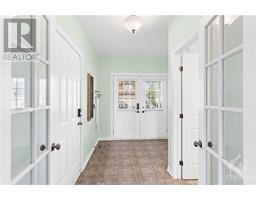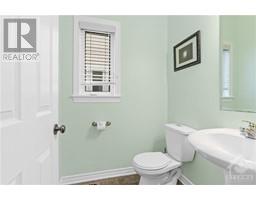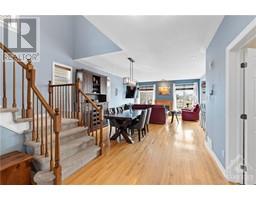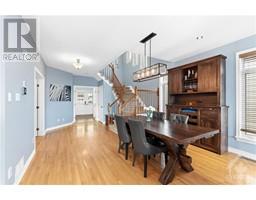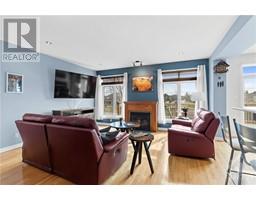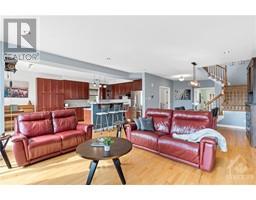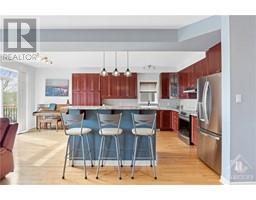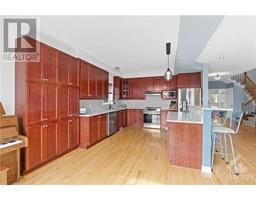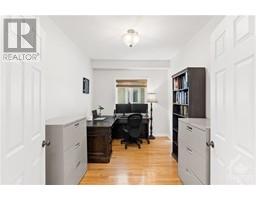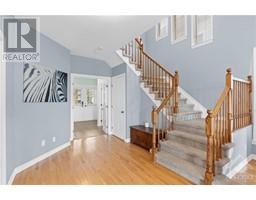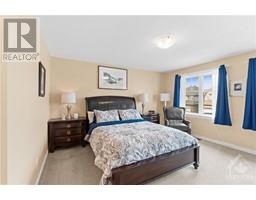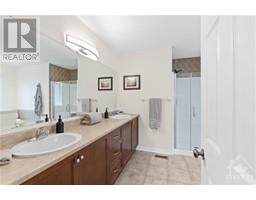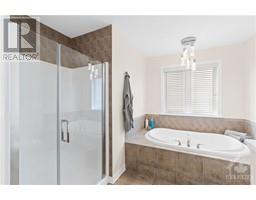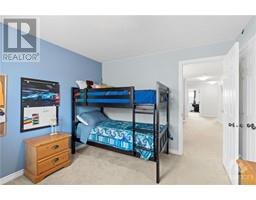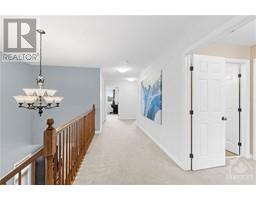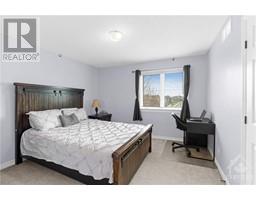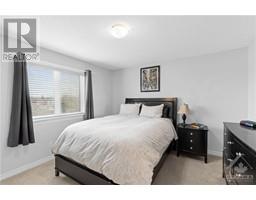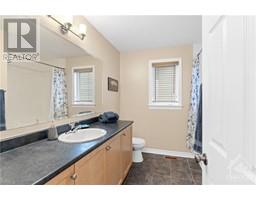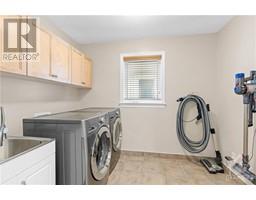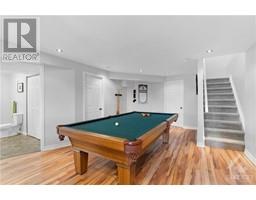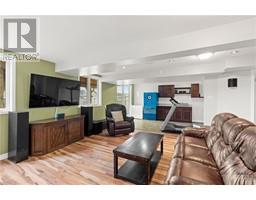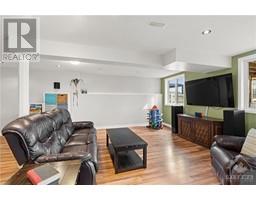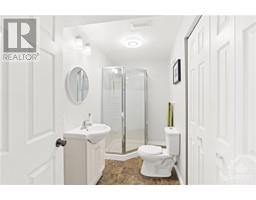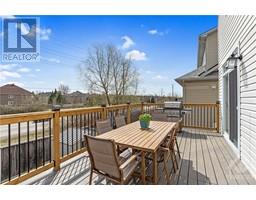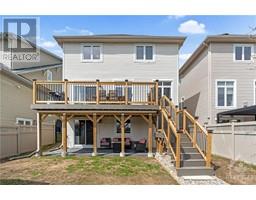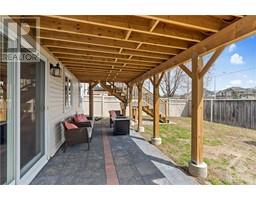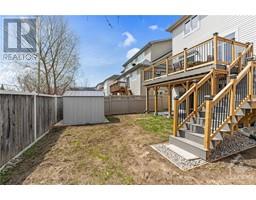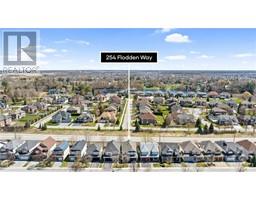| Bathrooms4 | Bedrooms4 |
| Property TypeSingle Family | Built in2007 |
|
Beautiful 4 Bed, 3 Bath home in Barrhaven with a WALK OUT basement and NO rear neighbours on a street of executive homes. Large entry to a bright and spacious open-concept kitchen/living/dining on the main floor - hardwood throughout. Main floor office/den. Large kitchen with tons of cupboard & counter space, breakfast bar with central vac floor trap. Adjacent large family room with gas fireplace is perfect for entertaining. 2nd floor consists of a primary bedroom with a walk-in closet & a 4 pcs ensuite with stand-up shower & soaker tub. 3 additional bedrooms, a main bathroom, and a conveniently located laundry area complete. Fully finished basement with walk-out provides abundant natural light in the huge Rec room, a kitchenette/wet bar, full 3pcs bathroom, & storage. Patio door leads to backyard oasis, fenced-in with a new PVC patio & stairs – weatherproof to protect the lower patio below. The double garage has a professionally upgraded electric vehicle charging station. (id:16400) Please visit : Multimedia link for more photos and information Open House : 05/05/2024 02:00:00 PM -- 05/05/2024 04:00:00 PM |
| Amenities NearbyPublic Transit, Recreation Nearby, Shopping | Community FeaturesFamily Oriented |
| FeaturesAutomatic Garage Door Opener | OwnershipFreehold |
| Parking Spaces4 | StructureDeck |
| TransactionFor sale | Zoning DescriptionResidential |
| Bedrooms Main level4 | Bedrooms Lower level0 |
| AppliancesRefrigerator, Dishwasher, Dryer, Hood Fan, Stove, Washer | Basement DevelopmentFinished |
| BasementFull (Finished) | Constructed Date2007 |
| Construction Style AttachmentDetached | CoolingCentral air conditioning |
| Exterior FinishBrick, Siding, Wood shingles | Fireplace PresentYes |
| Fireplace Total1 | FixtureDrapes/Window coverings |
| FlooringWall-to-wall carpet, Hardwood, Laminate | FoundationPoured Concrete |
| Bathrooms (Half)1 | Bathrooms (Total)4 |
| Heating FuelNatural gas | HeatingForced air |
| Storeys Total2 | TypeHouse |
| Utility WaterMunicipal water |
| Size Frontage38 ft ,11 in | AmenitiesPublic Transit, Recreation Nearby, Shopping |
| FenceFenced yard | SewerMunicipal sewage system |
| Size Depth99 ft ,11 in | Size Irregular38.93 ft X 99.95 ft |
| Level | Type | Dimensions |
|---|---|---|
| Second level | Primary Bedroom | 19'0" x 15'9" |
| Second level | Other | Measurements not available |
| Second level | 5pc Ensuite bath | 11'4" x 13'5" |
| Second level | 4pc Bathroom | 8'0" x 9'2" |
| Second level | Bedroom | 11'10" x 12'8" |
| Second level | Bedroom | 11'10" x 11'5" |
| Second level | Bedroom | 10'10" x 10'6" |
| Second level | Bedroom | 9'1" x 7'2" |
| Basement | Recreation room | 33'8" x 16'0" |
| Basement | Other | 14'10" x 9'9" |
| Basement | 3pc Bathroom | 4'10" x 11'10" |
| Basement | Utility room | 10'6" x 12'7" |
| Basement | Storage | Measurements not available |
| Main level | Foyer | Measurements not available |
| Main level | 2pc Bathroom | 4'11" x 4'11" |
| Main level | Den | 8'10" x 12'7" |
| Main level | Living room/Dining room | 24'5" x 16'3" |
| Main level | Kitchen | 12'9" x 12'5" |
| Main level | Eating area | 8'9" x 11'1" |
Powered by SoldPress.
