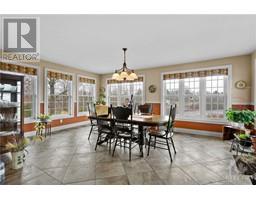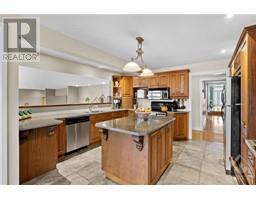| Bathrooms4 | Bedrooms5 |
| Property TypeSingle Family | Built in1840 |
| Lot Size3.3 acres |
|
Welcome to this historic waterfront estate, where timeless elegance meets modern comfort. This home offers over 7000 sq ft of living space; the main house with 3 bedrooms & a separate 2-bedroom apartment/in-law suite & a private home office, ideal for guests or rental income or a home business. The opulent & historic portion of this residence is a beautifully preserved gem, w/ rich hardwood floors & rustic stone throughout. Featuring a dining room with grand & ornate vaulted ceilings, a cozy living room, a library, & a billiards room. The newer wing includes a spacious kitchen, a family room w/ a gas fireplace, & a sprawling primary bedroom w/waterfront views & an ensuite bath. Outside, enjoy the lush manicured gardens & waterfront views on over 3 acres of land. The property also includes an attached spacious 2 car garage. This unique residence offers a perfect blend of modern luxury & historic provenance in the most serene setting. Come & view this historic estate while it lasts! (id:16400) Please visit : Multimedia link for more photos and information |
| Amenities NearbyWater Nearby | FeaturesAcreage |
| OwnershipFreehold | Parking Spaces10 |
| StorageStorage Shed | TransactionFor sale |
| WaterfrontWaterfront | Zoning DescriptionResidential |
| Bedrooms Main level5 | Bedrooms Lower level0 |
| AppliancesRefrigerator, Dishwasher, Dryer, Microwave Range Hood Combo, Stove, Washer, Blinds | Basement DevelopmentUnfinished |
| BasementCellar (Unfinished) | Constructed Date1840 |
| Construction Style AttachmentDetached | CoolingCentral air conditioning |
| Exterior FinishStone, Siding | Fireplace PresentYes |
| Fireplace Total3 | FixtureDrapes/Window coverings |
| FlooringHardwood, Ceramic | FoundationPoured Concrete, Stone |
| Bathrooms (Half)1 | Bathrooms (Total)4 |
| Heating FuelNatural gas | HeatingForced air |
| Storeys Total2 | TypeHouse |
| Utility WaterDrilled Well, Well |
| Size Total3.3 ac | Size Frontage315 ft ,3 in |
| Access TypeWater access | AcreageYes |
| AmenitiesWater Nearby | SewerSeptic System |
| Size Depth367 ft ,9 in | Size Irregular3.3 |
| Level | Type | Dimensions |
|---|---|---|
| Second level | Bedroom | 12'0" x 14'7" |
| Second level | Bedroom | 10'9" x 22'3" |
| Second level | Other | 9'1" x 10'11" |
| Second level | 4pc Bathroom | 12'0" x 7'4" |
| Main level | Foyer | 24'2" x 9'7" |
| Main level | Family room/Fireplace | 26'11" x 19'10" |
| Main level | Kitchen | 14'7" x 13'3" |
| Main level | Eating area | 18'1" x 17'10" |
| Main level | Dining room | 11'3" x 21'10" |
| Main level | 2pc Bathroom | 8'0" x 7'11" |
| Main level | Laundry room | 8'0" x 10'4" |
| Main level | Library | 11'0" x 20'0" |
| Main level | Games room | 11'8" x 21'11" |
| Main level | Living room | 19'10" x 22'3" |
| Main level | Primary Bedroom | 26'5" x 16'10" |
| Main level | Other | 10'1" x 8'8" |
| Main level | 4pc Ensuite bath | 13'5" x 12'6" |
| Main level | Mud room | 15'9" x 14'0" |
| Secondary Dwelling Unit | Bedroom | 12'8" x 10'8" |
| Secondary Dwelling Unit | Bedroom | 9'10" x 10'4" |
| Secondary Dwelling Unit | Dining room | 14'4" x 12'6" |
| Secondary Dwelling Unit | Living room | 14'11" x 15'10" |
| Secondary Dwelling Unit | Kitchen | 9'0" x 12'4" |
| Secondary Dwelling Unit | 4pc Bathroom | 10'5" x 5'2" |
Powered by SoldPress.






























