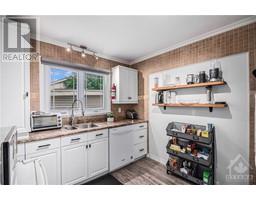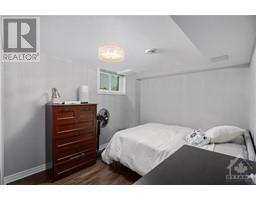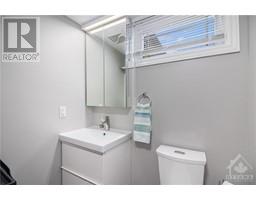| Bathrooms3 | Bedrooms10 |
| Property TypeSingle Family | Built in1956 |
|
Beautifully Renovated, Fully Tenanted,Triplex w Development Potential. Discover an exceptional investment opportunity w this meticulously maintained property,offering a blend of modern comfort & potential for 12-unit development.Situated on a spacious lot measuring 75 ft by 100 ft,this property underwent a transformation into a triplex in 2016 & has been a turnkey operation w zero vacancy for over a decade.Exceptional Gross Income: $98,562 property boasts a solid rental history.Comprising 2-4 bed units and 1-2 bed unit, all featuring individual hydrometers & in-unit washer/dryer.Each unit is rented fully furnished, providing added convenience & appeal. Step outside to a beautifully landscaped garden,complete w a storage shed,patio w a BBQ area,& ample parking spaces (offering potential for additional revenue through new lease agreements). The property's size presents an opportunity for development, maximizing investment potential. Also makes a great multi-generational family home! (id:16400) Please visit : Multimedia link for more photos and information |
| Amenities NearbyPublic Transit, Shopping | CommunicationCable Internet access, Internet Access |
| OwnershipFreehold | Parking Spaces6 |
| StorageStorage Shed | StructureDeck |
| TransactionFor sale | Zoning DescriptionR3A |
| Bedrooms Main level6 | Bedrooms Lower level4 |
| AmenitiesFurnished | AppliancesRefrigerator, Dishwasher, Dryer, Freezer, Hood Fan, Microwave, Stove, Washer, Wine Fridge, Blinds |
| Basement DevelopmentFinished | BasementFull (Finished) |
| Constructed Date1956 | Construction Style AttachmentDetached |
| CoolingCentral air conditioning, Air exchanger | Exterior FinishBrick |
| Fireplace PresentYes | Fireplace Total1 |
| Fire ProtectionSmoke Detectors | FixtureCeiling fans |
| FlooringHardwood, Laminate, Ceramic | FoundationBlock |
| Bathrooms (Half)0 | Bathrooms (Total)3 |
| Heating FuelNatural gas | HeatingForced air |
| TypeHouse | Utility WaterMunicipal water |
| Size Frontage75 ft | AmenitiesPublic Transit, Shopping |
| FenceFenced yard | Landscape FeaturesLandscaped |
| SewerMunicipal sewage system | Size Depth100 ft |
| Size Irregular75 ft X 100 ft |
| Level | Type | Dimensions |
|---|---|---|
| Second level | 3pc Bathroom | Measurements not available |
| Second level | Living room/Dining room | 11'2" x 15'2" |
| Second level | Bedroom | 14'7" x 16'6" |
| Second level | Bedroom | 10'0" x 12'6" |
| Second level | Den | 9'1" x 8'7" |
| Basement | 3pc Bathroom | Measurements not available |
| Basement | Bedroom | 13'10" x 7'9" |
| Basement | Bedroom | 13'7" x 9'6" |
| Basement | Bedroom | 7'9" x 13'3" |
| Basement | Bedroom | 11'4" x 11'2" |
| Basement | Kitchen | 15'0" x 6'9" |
| Basement | Living room/Dining room | 17'5" x 9'1" |
| Main level | 3pc Bathroom | Measurements not available |
| Main level | Living room/Dining room | 13'1" x 17'2" |
| Main level | Bedroom | 7'1" x 17'3" |
| Main level | Bedroom | 11'4" x 9'3" |
| Main level | Bedroom | 9'10" x 14'6" |
| Main level | Bedroom | 11'4" x 10'11" |
| Main level | Kitchen | 11'4" x 8'9" |
Powered by SoldPress.






























