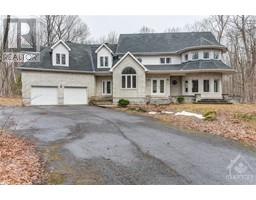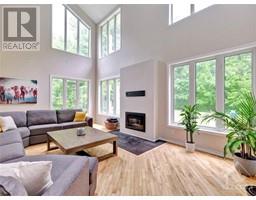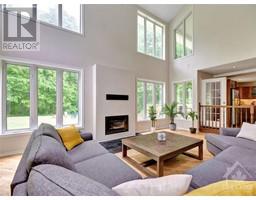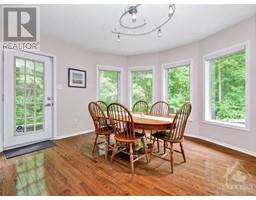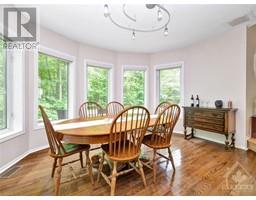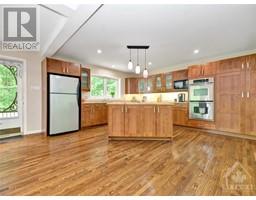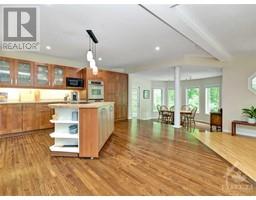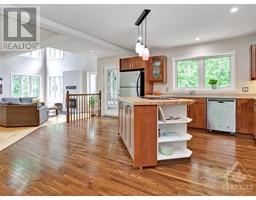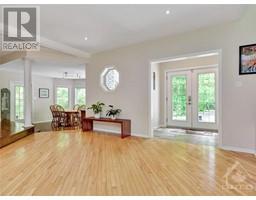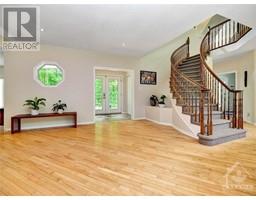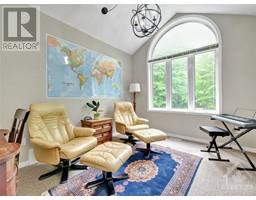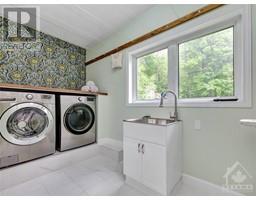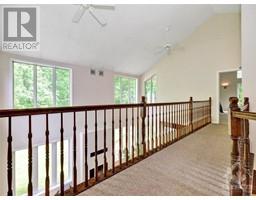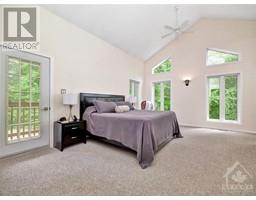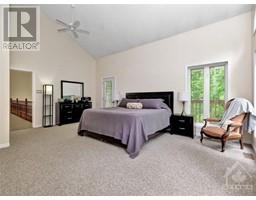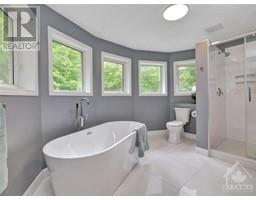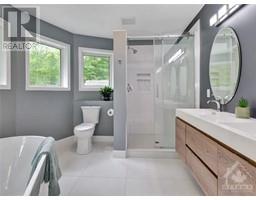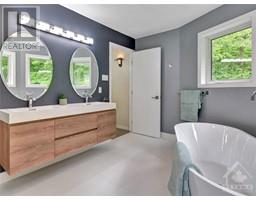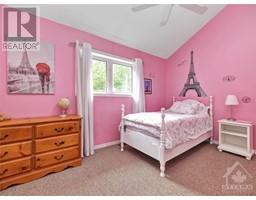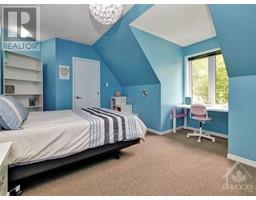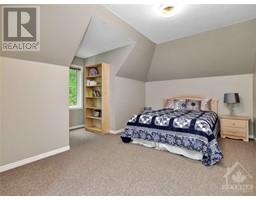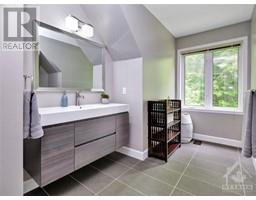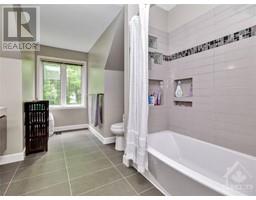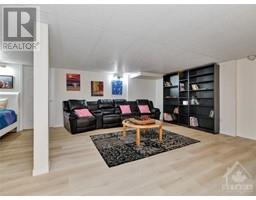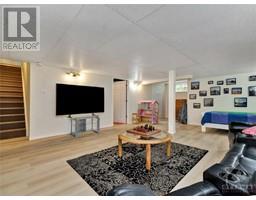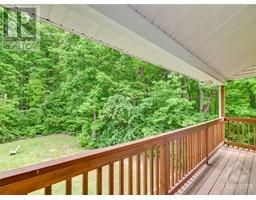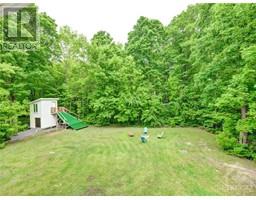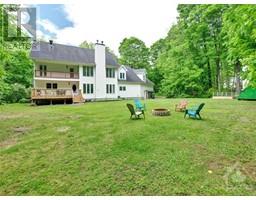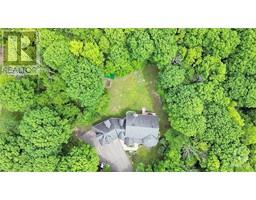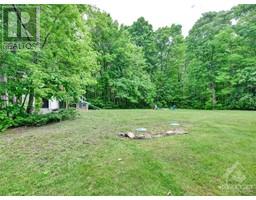| Bathrooms3 | Bedrooms4 |
| Property TypeSingle Family | Built in1995 |
| Lot Size1.98 acres |
2479 BRENNAN PARK DRIVE
ROYAL LEPAGE PERFORMANCE REALTY
|
Exquisitely designed custom built home on an expansive lot (1.97AC) amidst a landscape of trees that exudes privacy. Featuring an open & inviting atmosphere w/HRDWD Flrs, CATHEDRAL Ceiling, multiple windows offering an abundance of natural light & views of the surrounding greenery! Modern kitchen w/SST Apl, Built-In Ovens, Cooktop, Centre Island & plenty of cabinetry! High Eff. Wd FP(16) in the Spacious Living Rm w/Curved Staircase & Open to Above amplifying the overall grandeur of the home! Sun-filled Dining Rm, DEN & RENO Laundry(23). Primary Bdrm boasts Vaulted Ceilings w/new carpet(23), Walk-In Closet, Private BALCONY & RENO 5P ENSUITE(23) w/contemporary design elements, luxurious finishes w/Freestanding Tub, Oversized Tile/Glass Shower & Dbl Sink Vanity! 3 more bdrms, each w/its unique charm & Updated main bath(19) to reflect style & functionality. Large Rec Rm w/ample storage! Deck(23). Trickle water storage system(17), Roof(12), Owned Hot water Tank(20). (id:16400) Please visit : Multimedia link for more photos and information |
| FeaturesAcreage, Private setting, Treed, Balcony, Automatic Garage Door Opener | OwnershipFreehold |
| Parking Spaces12 | StructureDeck |
| TransactionFor sale | Zoning DescriptionResidential |
| Bedrooms Main level4 | Bedrooms Lower level0 |
| AppliancesRefrigerator, Oven - Built-In, Cooktop, Dishwasher, Dryer, Washer, Alarm System | Basement DevelopmentPartially finished |
| BasementFull (Partially finished) | Constructed Date1995 |
| Construction Style AttachmentDetached | CoolingCentral air conditioning |
| Exterior FinishBrick, Siding | Fireplace PresentYes |
| Fireplace Total1 | Fire ProtectionSmoke Detectors |
| FlooringWall-to-wall carpet, Mixed Flooring, Hardwood, Tile | FoundationPoured Concrete |
| Bathrooms (Half)1 | Bathrooms (Total)3 |
| Heating FuelOil | HeatingForced air |
| Storeys Total2 | TypeHouse |
| Utility WaterDrilled Well |
| Size Total1.98 ac | Size Frontage212 ft ,10 in |
| AcreageYes | Landscape FeaturesLandscaped |
| SewerSeptic System | Size Depth413 ft ,6 in |
| Size Irregular1.98 |
| Level | Type | Dimensions |
|---|---|---|
| Second level | Primary Bedroom | 22'10" x 19'4" |
| Second level | Other | Measurements not available |
| Second level | 5pc Ensuite bath | 13'3" x 7'2" |
| Second level | Bedroom | 16'9" x 15'1" |
| Second level | Bedroom | 15'11" x 13'1" |
| Second level | Bedroom | 12'8" x 10'2" |
| Second level | Full bathroom | Measurements not available |
| Lower level | Recreation room | 26'2" x 17'5" |
| Lower level | Office | 22'10" x 9'11" |
| Lower level | Storage | Measurements not available |
| Main level | Living room/Fireplace | 26'2" x 22'3" |
| Main level | Dining room | 13'8" x 13'1" |
| Main level | Kitchen | 22'10" x 19'6" |
| Main level | Den | 11'4" x 11'4" |
| Main level | 2pc Bathroom | Measurements not available |
| Main level | Laundry room | 15'7" x 8'10" |
| Main level | Foyer | Measurements not available |
| Main level | Mud room | 11'4" x 10'10" |
Powered by SoldPress.
