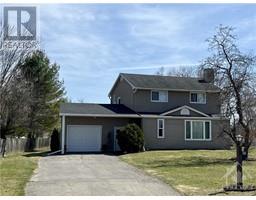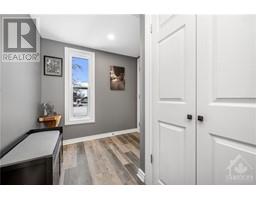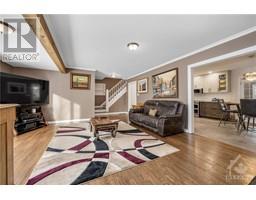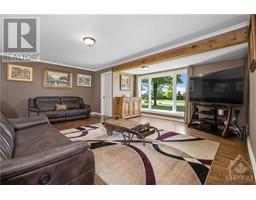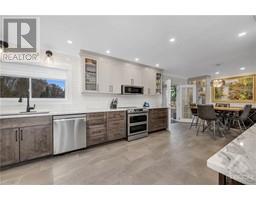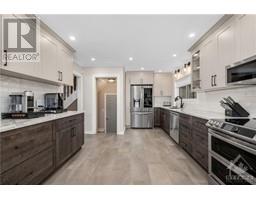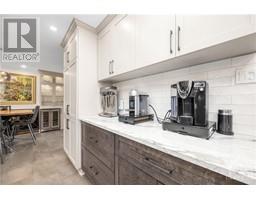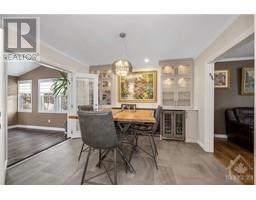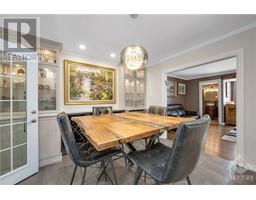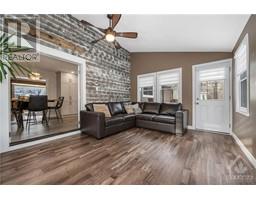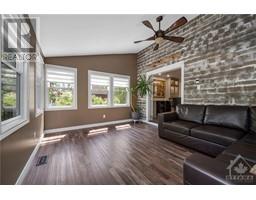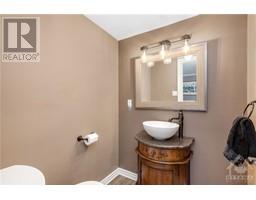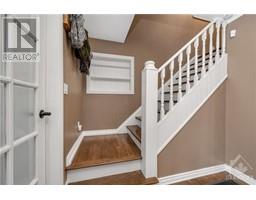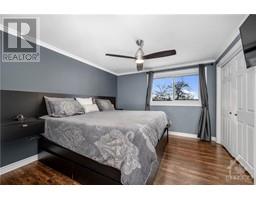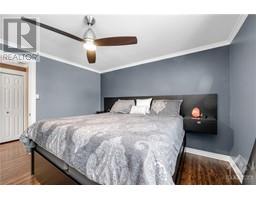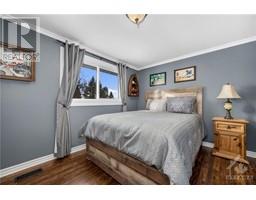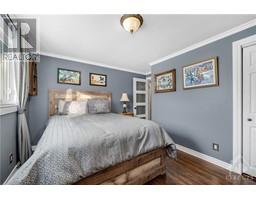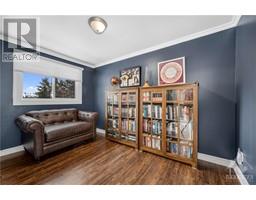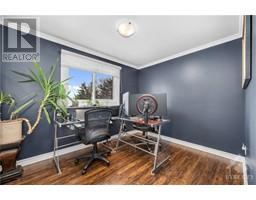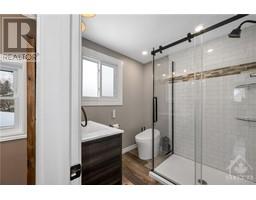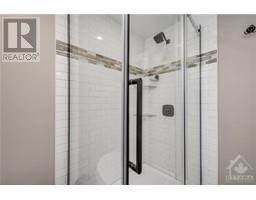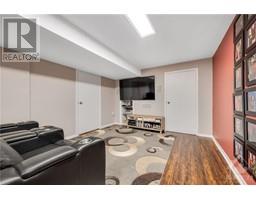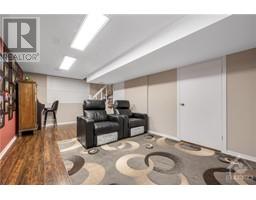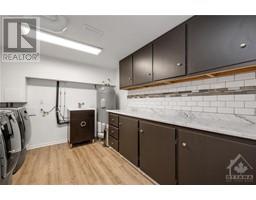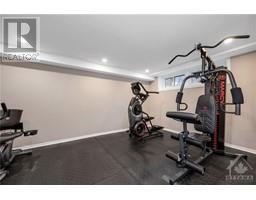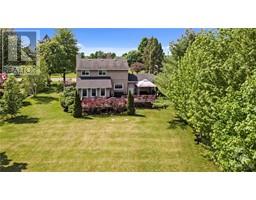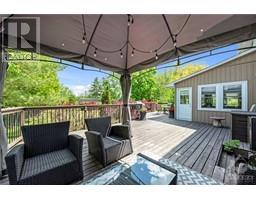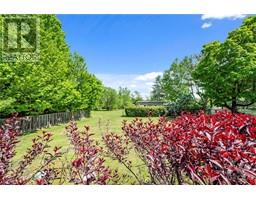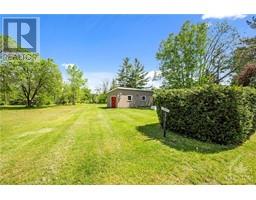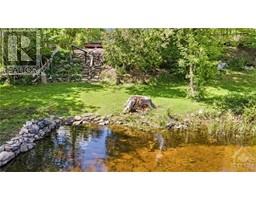| Bathrooms2 | Bedrooms4 |
| Property TypeSingle Family | Built in1964 |
|
Beautifully Renovated 2stry home situated on the south branch of the Rideau River (Kemptville Creek).Upgrades galore! Custom kitchen (21),2pc bath(17),Family rm w/radiant flrs(22), natural gas furnace, A/C, gas line, ductwork & venting, septic system(16), new drilled well(16), windows, siding, upgraded 30yr shingles plus so much more! Chef's kitchen features high end appliances, quartz, pot lights, 2 tone cabinets w/pullouts. Eating area offers built in cabinets w/wine fridge. Bright family rm w/vaulted ceiling & plenty of windows overlooking yard. Primary bedrm is spacious & offers a large closet. 3 other good sized bdrms. Renovated Mbath w/glass shower. Quality floor coverings on all levels. Finished LLevel w//TV room, gym & laundry room. Generator. Extra storage in large room attached to the oversized garage. Bonus Workshop in yard is perfect for toys or gardening. Enjoy kayaking, canoeing, fishing in your own backyard! Huge deck w/gazebo area, perfect for entertaining family. (id:16400) Please visit : Multimedia link for more photos and information |
| Amenities NearbyGolf Nearby, Recreation Nearby, Shopping, Water Nearby | Community FeaturesFamily Oriented |
| FeaturesAcreage, Gazebo, Automatic Garage Door Opener | OwnershipFreehold |
| Parking Spaces8 | StorageStorage Shed |
| StructureDeck | TransactionFor sale |
| WaterfrontWaterfront | Zoning DescriptionResidential |
| Bedrooms Main level4 | Bedrooms Lower level0 |
| AppliancesRefrigerator, Dishwasher, Dryer, Microwave Range Hood Combo, Stove, Washer, Wine Fridge, Alarm System, Blinds | Basement DevelopmentFinished |
| BasementFull (Finished) | Constructed Date1964 |
| Construction MaterialWood frame | Construction Style AttachmentDetached |
| CoolingCentral air conditioning | Exterior FinishSiding |
| FlooringMixed Flooring, Hardwood, Tile | FoundationBlock |
| Bathrooms (Half)1 | Bathrooms (Total)2 |
| Heating FuelNatural gas | HeatingForced air |
| Storeys Total2 | TypeHouse |
| Utility WaterDrilled Well |
| Size Frontage103 ft ,2 in | AcreageYes |
| AmenitiesGolf Nearby, Recreation Nearby, Shopping, Water Nearby | Landscape FeaturesLandscaped |
| SewerSeptic System | Size Depth453 ft ,6 in |
| Size Irregular103.16 ft X 453.52 ft (Irregular Lot) |
| Level | Type | Dimensions |
|---|---|---|
| Second level | Primary Bedroom | 11'8" x 10'9" |
| Second level | Bedroom | 10'8" x 8'1" |
| Second level | 3pc Bathroom | 6'10" x 6'7" |
| Second level | Bedroom | 11'7" x 7'7" |
| Second level | Bedroom | 12'5" x 9'6" |
| Basement | Recreation room | 20'0" x 10'9" |
| Basement | Gym | 15'9" x 11'0" |
| Basement | Laundry room | 11'0" x 10'5" |
| Basement | Utility room | 11'2" x 5'9" |
| Main level | Foyer | 5'0" x 4'11" |
| Main level | Living room | 19'2" x 16'11" |
| Main level | Kitchen | 17'7" x 11'6" |
| Main level | Eating area | 11'7" x 10'0" |
| Main level | Family room | 15'1" x 12'2" |
| Main level | 2pc Bathroom | 8'11" x 7'3" |
| Main level | Storage | 10'0" x 8'0" |
| Other | Workshop | 29'3" x 10'8" |
Powered by SoldPress.
