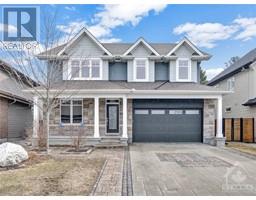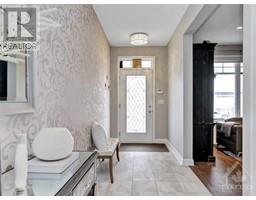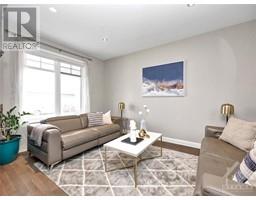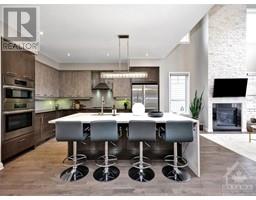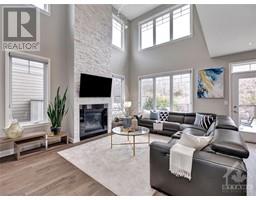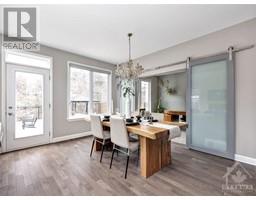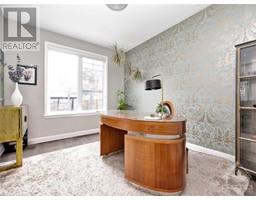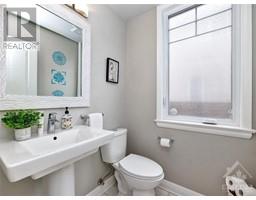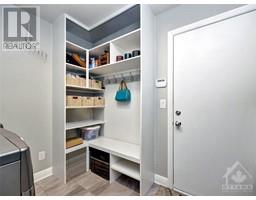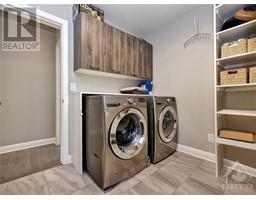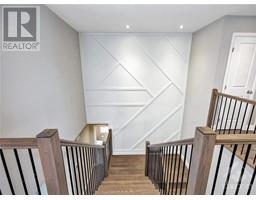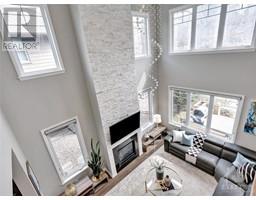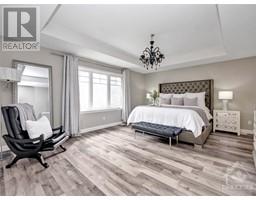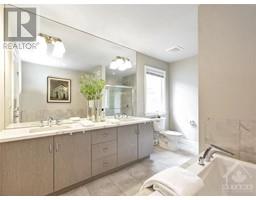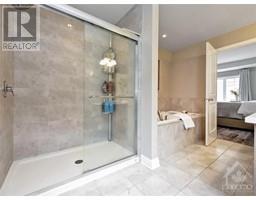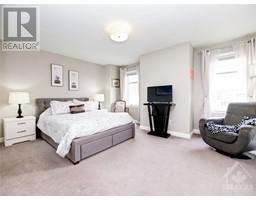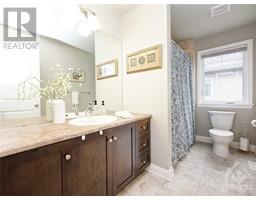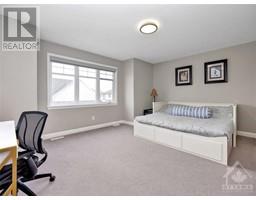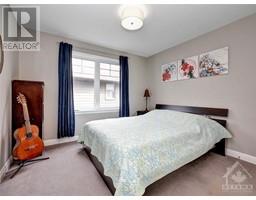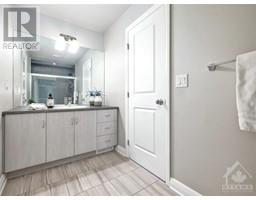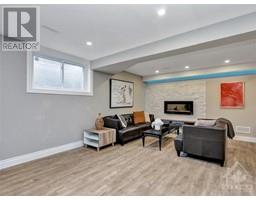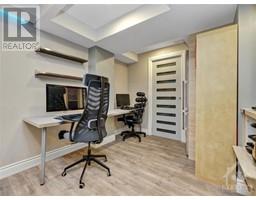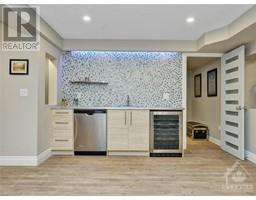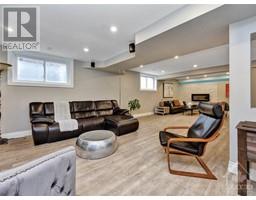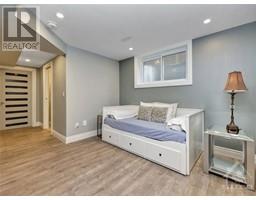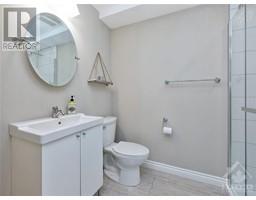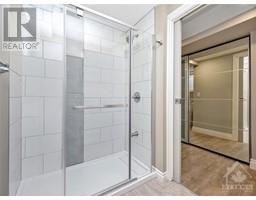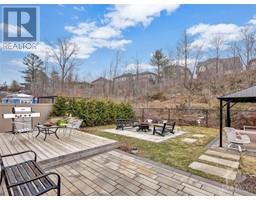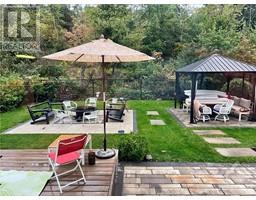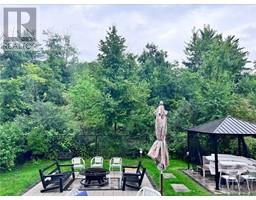| Bathrooms5 | Bedrooms5 |
| Property TypeSingle Family | Built in2017 |
|
Rare find! NO REAR NEIGHBOURS! 4+1-BR, 4.5-BA, 1-office & double-garage detached home built by Uniform in 2017 in Richardson Ridge. $250K of upgrades! Stunning curb appeal, huge porch, spacious 4-car interlocked driveway & FULLY LANDSCAPED. Backs onto tranquil trees. Front LR, formal DR & chic PDRM. Chef's Kit W/quartz counter, B/I Apps & large island W/waterfall quartz edge. Fam Rm W/open-to-above ceiling, lots of huge windows face SE bring in tons of sunlight & gas FP on a 2-story high stone wall. M/L office perfect for professional couples. 4 BRs & 3 full BAs make up the 2nd Lvl. Pmry BR W/coffered ceiling, WIC & luxurious 5PC ensuite. 2 2ndary BRs share a Jack-&-Jill ensuite. Professionally Fin. Bsmt W/large BR, 3PC BA, Rec Rm, Bar & extra office, making it an in-law suite & perfect space to entertain guests. B/Y FACING SE is WELL-LIT THROUGHOUT THE DAY, featuring a huge deck, flagstones, interlock patios & gazebo. All TOP schools. Walk to parks & bus stops. Close to ALL Amenities. (id:16400) Please visit : Multimedia link for more photos and information Open House : 19/05/2024 02:00:00 PM -- 19/05/2024 04:00:00 PM |
| Amenities NearbyPublic Transit, Recreation Nearby, Shopping | Community FeaturesFamily Oriented, School Bus |
| FeaturesWooded area, Automatic Garage Door Opener | OwnershipFreehold |
| Parking Spaces6 | StructureDeck |
| TransactionFor sale | Zoning DescriptionResidential |
| Bedrooms Main level4 | Bedrooms Lower level1 |
| AppliancesRefrigerator, Dryer, Hood Fan, Washer, Alarm System | Basement DevelopmentFinished |
| BasementFull (Finished) | Constructed Date2017 |
| Construction Style AttachmentDetached | CoolingCentral air conditioning, Air exchanger |
| Exterior FinishStone, Brick, Stucco | Fireplace PresentYes |
| Fireplace Total2 | Fire ProtectionSmoke Detectors |
| FixtureDrapes/Window coverings | FlooringWall-to-wall carpet, Hardwood, Ceramic |
| FoundationPoured Concrete | Bathrooms (Half)1 |
| Bathrooms (Total)5 | Heating FuelNatural gas |
| HeatingForced air | Storeys Total2 |
| TypeHouse | Utility WaterMunicipal water |
| Size Frontage48 ft ,6 in | AmenitiesPublic Transit, Recreation Nearby, Shopping |
| SewerMunicipal sewage system | Size Depth109 ft ,11 in |
| Size Irregular48.49 ft X 109.91 ft |
| Level | Type | Dimensions |
|---|---|---|
| Second level | Primary Bedroom | 18'1" x 14'5" |
| Second level | Bedroom | 16'4" x 16'1" |
| Second level | Bedroom | 16'3" x 15'9" |
| Second level | Bedroom | 12'1" x 10'9" |
| Second level | 5pc Ensuite bath | 11'10" x 8'5" |
| Second level | 3pc Ensuite bath | 12'1" x 4'11" |
| Second level | 4pc Ensuite bath | 10'5" x 5'11" |
| Second level | Other | Measurements not available |
| Basement | Recreation room | 33'1" x 15'7" |
| Basement | Utility room | 19'10" x 15'9" |
| Basement | Bedroom | 18'9" x 11'1" |
| Basement | Office | 9'2" x 7'9" |
| Basement | Kitchen | 11'10" x 3'11" |
| Basement | 3pc Bathroom | 7'9" x 5'3" |
| Basement | Storage | 7'10" x 3'6" |
| Main level | Family room/Fireplace | 16'8" x 15'9" |
| Main level | Living room | 14'3" x 11'5" |
| Main level | Kitchen | 14'3" x 12'0" |
| Main level | Office | 13'4" x 9'10" |
| Main level | Dining room | 13'4" x 8'4" |
| Main level | Laundry room | 8'6" x 7'7" |
| Main level | 2pc Bathroom | 4'11" x 4'10" |
| Main level | Foyer | Measurements not available |
Powered by SoldPress.
