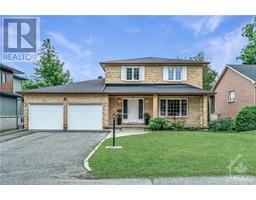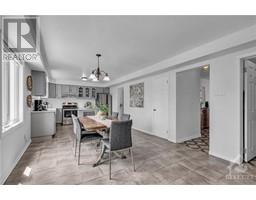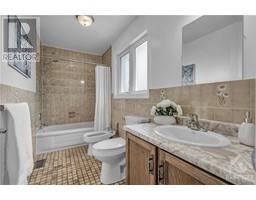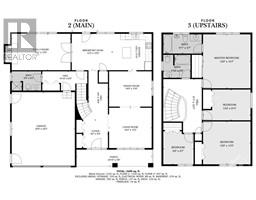| Bathrooms4 | Bedrooms4 |
| Property TypeSingle Family | Built in1984 |
|
Welcome to 24 David Drive - Over 2500 sq.ft. of above-grade living space, a 4-bed, 4-bath home in the prestigious St. Claire Gardens community. This all-brick, custom-built home boasts a main floor with ample space for entertaining & a fully finished basement with an oversized double garage on a 65x100-foot lot. The main floor offers an updated eat-in kitchen, formal dining room, living room, family room, & full bath. The second floor has a spacious primary bedroom with ensuite, three additional bedrooms, & an updated main bath. The fully finished basement, also accessible from the garage, features its own kitchen, rec-room, office, workshop, cold storage rooms, laundry, & half bath. Potential for an in-law or rental suite, offering both flexibility & convenience. The backyard features a large deck, patio, garden, shed, & ample space for kids or pets. Central location in a family-friendly area with access to amenities, transit, & major highways. Don’t miss out; you'll love living here! (id:16400) Please visit : Multimedia link for more photos and information |
| Amenities NearbyPublic Transit, Recreation Nearby, Shopping | FeaturesAutomatic Garage Door Opener |
| OwnershipFreehold | Parking Spaces6 |
| StructureDeck, Patio(s) | TransactionFor sale |
| Zoning DescriptionResidential |
| Bedrooms Main level4 | Bedrooms Lower level0 |
| AppliancesRefrigerator, Dishwasher, Freezer, Hood Fan, Microwave, Stove, Washer | Basement DevelopmentFinished |
| BasementFull (Finished) | Constructed Date1984 |
| Construction Style AttachmentDetached | CoolingCentral air conditioning |
| Exterior FinishBrick | Fireplace PresentYes |
| Fireplace Total2 | FlooringHardwood, Tile, Vinyl |
| FoundationPoured Concrete | Bathrooms (Half)1 |
| Bathrooms (Total)4 | Heating FuelNatural gas |
| HeatingForced air | Storeys Total2 |
| TypeHouse | Utility WaterMunicipal water |
| Size Frontage65 ft | Access TypeHighway access |
| AmenitiesPublic Transit, Recreation Nearby, Shopping | Landscape FeaturesLandscaped |
| SewerMunicipal sewage system | Size Depth100 ft |
| Size Irregular65 ft X 100 ft |
| Level | Type | Dimensions |
|---|---|---|
| Second level | Primary Bedroom | 13'9" x 15'7" |
| Second level | 4pc Ensuite bath | 11'1" x 5'7" |
| Second level | Bedroom | 13'9" x 8'11" |
| Second level | Bedroom | 13'9" x 12'5" |
| Second level | Bedroom | 8'9" x 9'7" |
| Second level | 3pc Bathroom | 7'10" x 6'8" |
| Basement | Recreation room | 24'8" x 28'0" |
| Basement | Kitchen | 21'1" x 8'1" |
| Basement | Office | 7'11" x 7'9" |
| Basement | Laundry room | 8'8" x 12'1" |
| Basement | 2pc Bathroom | 7'11" x 4'0" |
| Basement | Utility room | 7'3" x 12'1" |
| Basement | Workshop | 20'10" x 13'1" |
| Basement | Storage | 20'10" x 9'5" |
| Basement | Other | 24'5" x 5'7" |
| Basement | Wine Cellar | 24'8" x 4'3" |
| Main level | Foyer | 24'6" x 9'3" |
| Main level | Living room | 14'0" x 13'3" |
| Main level | Dining room | 14'0" x 11'8" |
| Main level | Kitchen | 13'0" x 11'11" |
| Main level | Eating area | 13'3" x 12'0" |
| Main level | Family room | 19'4" x 12'0" |
| Main level | Full bathroom | 9'8" x 6'4" |
| Main level | Mud room | 14'10" x 6'4" |
Powered by SoldPress.






























