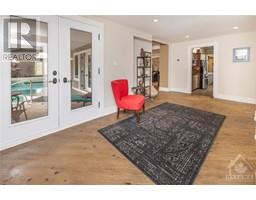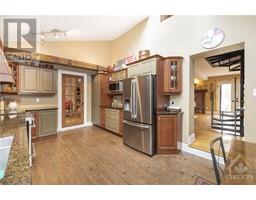| Bathrooms3 | Bedrooms4 |
| Property TypeSingle Family | Built in1800 |
| Lot Size2.08 acres |
|
This is an incredible opportunity to live in a spectacular, beautifully restored heritage home circa 1832 which is situated on 2 rolling acres adjacent to Kemptville Creek via an unopened road allowance. Savour 6000+ sq ft of spectacular living space including a phenomenal indoor pool. This sprawling home highlights exposed beams, stone walls, 2 foyers; living, dining room and den with fireplaces; a parlour, a solarium, 3 full baths and a stunning kitchen offering stainless appliances. The 2nd level boasts a huge Primary bedroom w/sitting room, gorgeous ensuite, 3 more bedrooms, laundry room / walk-in closets and a massive hobby room. You'll find many intimate outdoor spaces for entertaining with 2 interlock patios and 2 covered porches. 4 staircases, 3 furnaces, 2 air conditioners. Double car garage with a sweeping circular laneway offers extra parking alongside the garage. 30 min to Ottawa. Don't miss out on this amazing home and cottage all-in-one! 24 hour irrevocable on offers. (id:16400) Please visit : Multimedia link for more photos and information |
| Amenities NearbyGolf Nearby, Water Nearby | CommunicationInternet Access |
| Community FeaturesFamily Oriented | FeaturesCorner Site, Automatic Garage Door Opener |
| OwnershipFreehold | Parking Spaces20 |
| PoolIndoor pool | RoadPaved road |
| TransactionFor sale | ViewRiver view |
| Zoning DescriptionResidential |
| Bedrooms Main level4 | Bedrooms Lower level0 |
| AppliancesRefrigerator, Dishwasher, Dryer, Stove, Washer | Basement DevelopmentUnfinished |
| BasementFull (Unfinished) | Constructed Date1800 |
| Construction MaterialWood frame | Construction Style AttachmentDetached |
| CoolingCentral air conditioning | Exterior FinishStone, Wood siding |
| Fireplace PresentYes | Fireplace Total3 |
| FixtureDrapes/Window coverings, Ceiling fans | FlooringWall-to-wall carpet, Hardwood, Tile |
| FoundationPoured Concrete, Stone | Bathrooms (Half)0 |
| Bathrooms (Total)3 | Heating FuelNatural gas |
| HeatingBaseboard heaters, Forced air | Storeys Total2 |
| TypeHouse | Utility WaterDrilled Well |
| Size Total2.08 ac | Size Frontage446 ft ,1 in |
| Access TypeWater access | AcreageYes |
| AmenitiesGolf Nearby, Water Nearby | SewerSeptic System |
| Size Depth283 ft ,3 in | Size Irregular2.08 |
| Level | Type | Dimensions |
|---|---|---|
| Second level | Loft | 34'2" x 26'0" |
| Second level | Laundry room | 12'8" x 10'5" |
| Second level | Primary Bedroom | 21'7" x 18'0" |
| Second level | Sitting room | 18'6" x 10'11" |
| Second level | 5pc Ensuite bath | 17'1" x 8'0" |
| Second level | Other | 8'10" x 9'2" |
| Second level | 3pc Bathroom | 10'10" x 8'5" |
| Second level | Bedroom | 10'5" x 8'5" |
| Second level | Bedroom | 11'2" x 10'5" |
| Second level | Bedroom | 11'5" x 11'2" |
| Basement | Storage | 18'4" x 26'0" |
| Basement | Storage | 17'9" x 17'6" |
| Basement | Utility room | 19'5" x 8'5" |
| Basement | Workshop | 19'1" x 12'8" |
| Main level | Foyer | 9'9" x 26'0" |
| Main level | Foyer | 18'5" x 8'11" |
| Main level | Kitchen | 18'11" x 11'0" |
| Main level | Living room | 28'5" x 17'9" |
| Main level | Den | 19'8" x 11'1" |
| Main level | Dining room | 19'8" x 14'0" |
| Main level | Sitting room | 16'8" x 13'10" |
| Main level | Other | 38'0" x 25'0" |
| Main level | 3pc Bathroom | 10'2" x 4'11" |
| Main level | Solarium | 19'4" x 19'4" |
Powered by SoldPress.






























