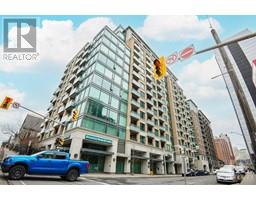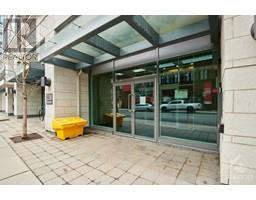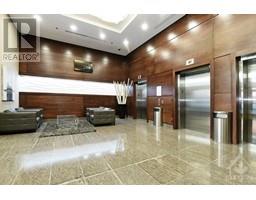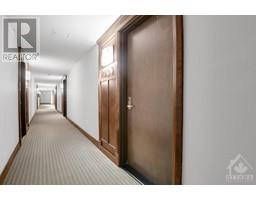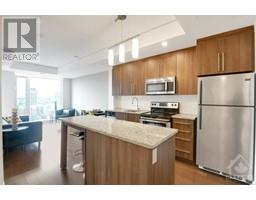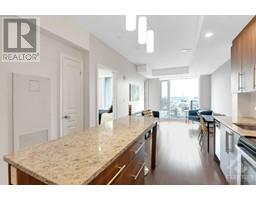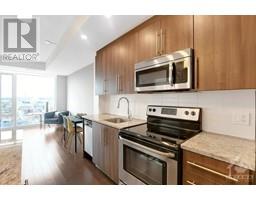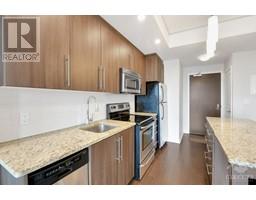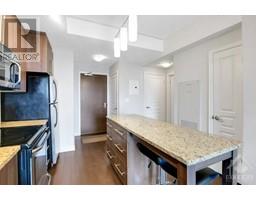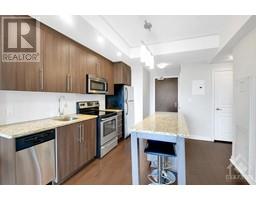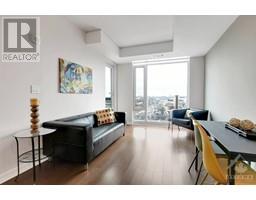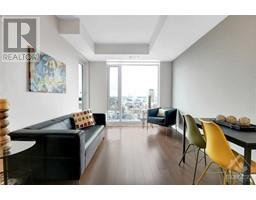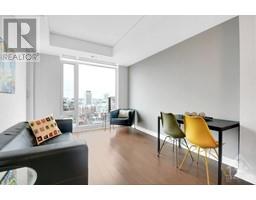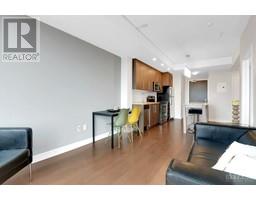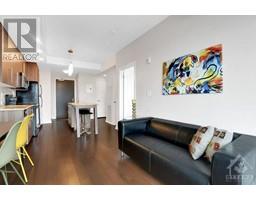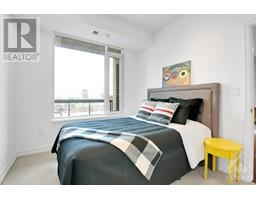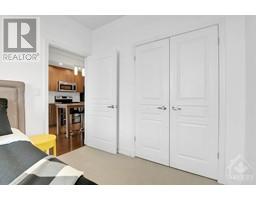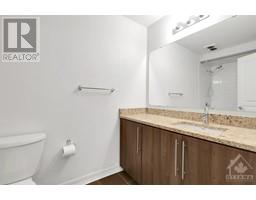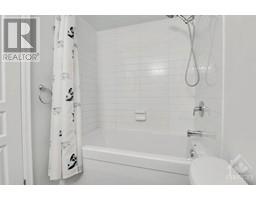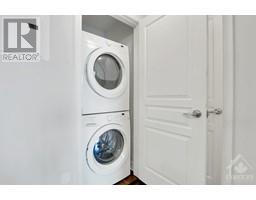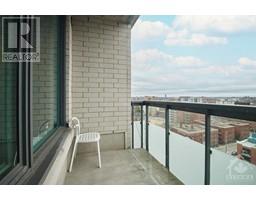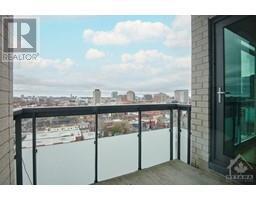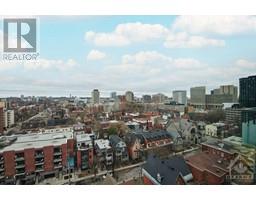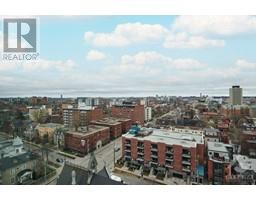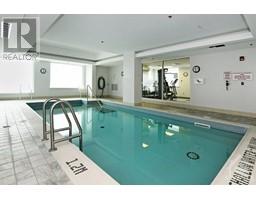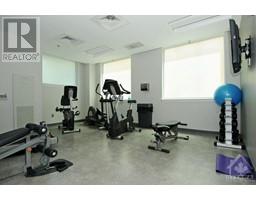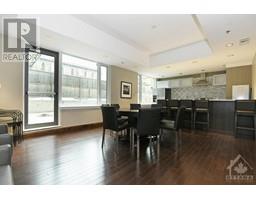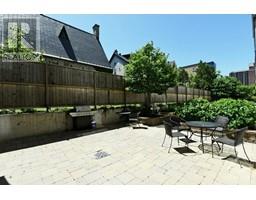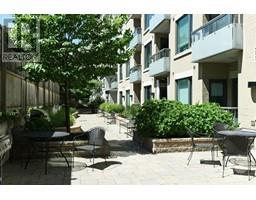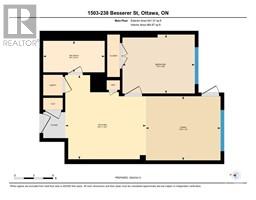| Bathrooms1 | Bedrooms1 |
| Property TypeSingle Family | Built in2013 |
Listing ID: 1386414
$412,000
238 BESSERER STREET UNIT#1503
FIRST CHOICE REALTY ONTARIO LTD.
|
Gorgeous 15th floor, south facing, 1 bedroom condo, located steps from OttawaU, Rideau Center and Byward Market, offers fantastic unobstructed views of the city. Ergonomic open concept kitchen with granite countertops, stainless steel appliances and a large island. The bedroom features ample room for a queen bed and a large closet. Includes one storage locker and one parking space. Condo fees include heat, AC and great amenities (indoor pool, gym, party room, outdoor patio with BBQ, bicycle storage). Vacant, available to move-in immediately. (id:16400) Please visit : Multimedia link for more photos and information |
| Community FeaturesRecreational Facilities, Pets Allowed With Restrictions | Maintenance Fee531.58 |
| Maintenance Fee Payment UnitMonthly | Maintenance Fee TypeProperty Management, Caretaker, Heat, Water, Other, See Remarks, Recreation Facilities |
| Management CompanyCondominium Management Group - 613-237-9519 | OwnershipCondominium/Strata |
| Parking Spaces1 | TransactionFor sale |
| Zoning DescriptionResidential |
| Bedrooms Main level1 | Bedrooms Lower level0 |
| AmenitiesLaundry - In Suite | AppliancesRefrigerator, Dishwasher, Dryer, Microwave Range Hood Combo, Stove, Washer |
| Basement DevelopmentUnfinished | BasementFull (Unfinished) |
| Constructed Date2013 | CoolingCentral air conditioning |
| Exterior FinishBrick | FlooringWall-to-wall carpet, Hardwood, Tile |
| FoundationPoured Concrete | Bathrooms (Half)0 |
| Bathrooms (Total)1 | Heating FuelNatural gas |
| HeatingForced air | Storeys Total1 |
| TypeApartment | Utility WaterMunicipal water |
| SewerMunicipal sewage system |
| Level | Type | Dimensions |
|---|---|---|
| Main level | 4pc Bathroom | 4'11" x 9'7" |
| Main level | Bedroom | 9'2" x 11'3" |
| Main level | Kitchen | 13'1" x 12'7" |
| Main level | Living room | 10'0" x 11'8" |
Powered by SoldPress.
