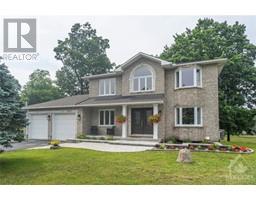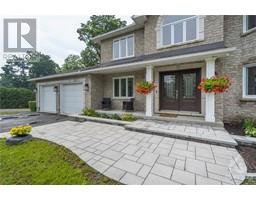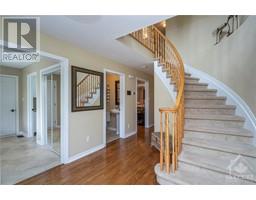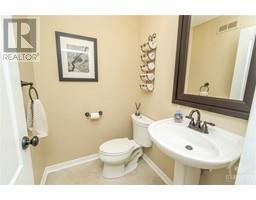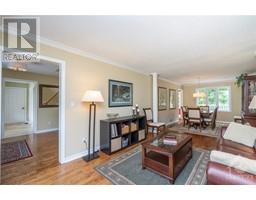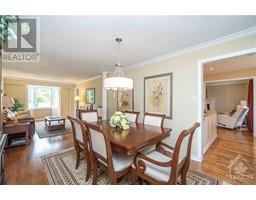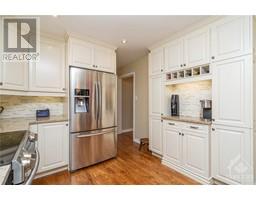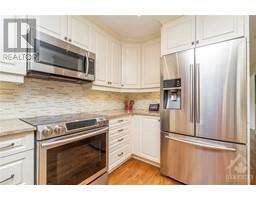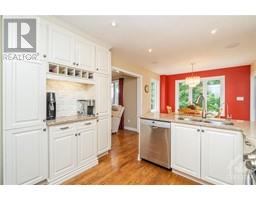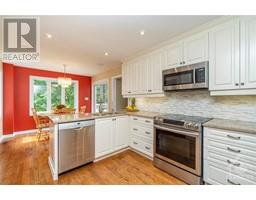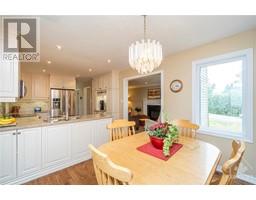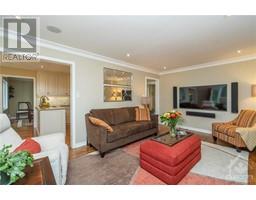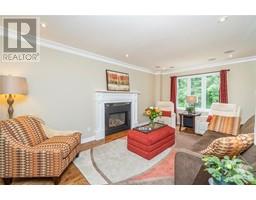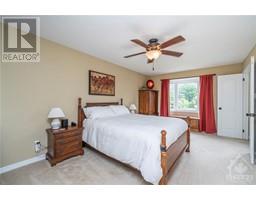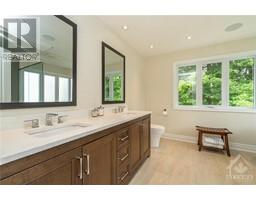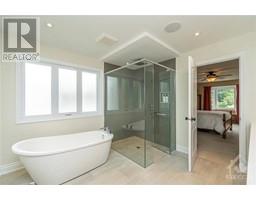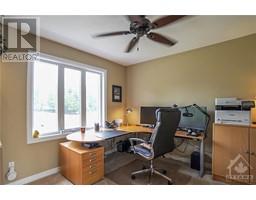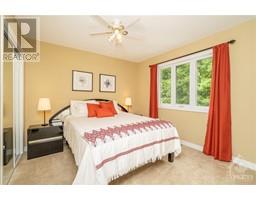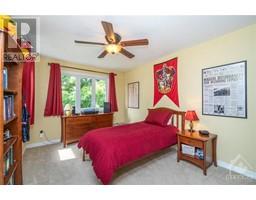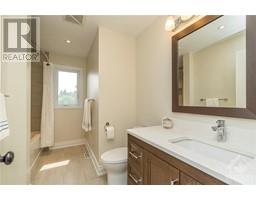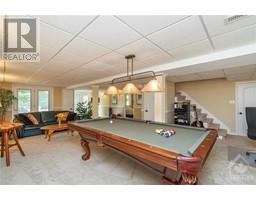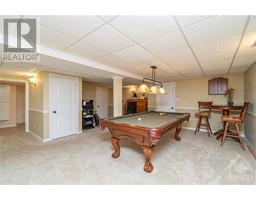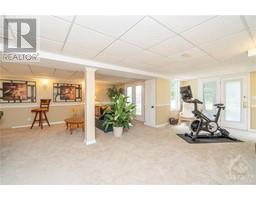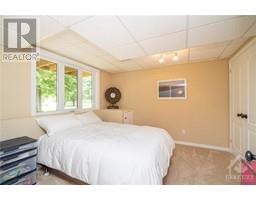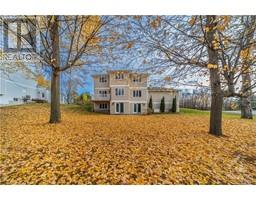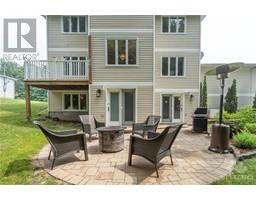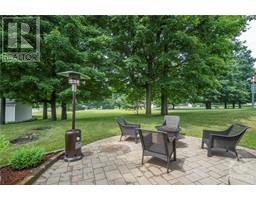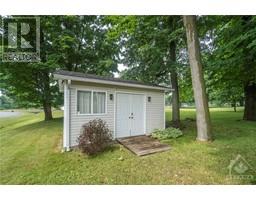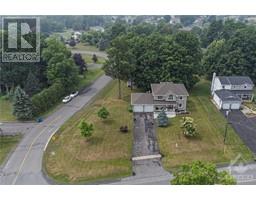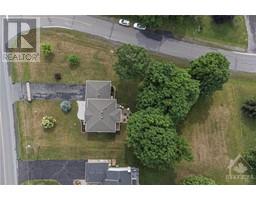| Bathrooms4 | Bedrooms5 |
| Property TypeSingle Family | Built in1993 |
2371 OLD HIGHWAY 17 HIGHWAY
ENGEL & VOLKERS OTTAWA CENTRAL
|
An absolute privilege to present this stunning family home in Rockland. This 4+1 bed, 4 bath home is the complete package and is truly turnkey! Located on a huge corner lot, surrounded by mature trees, this fully renovated home is sure to impress. Countless upgrades throughout this traditional layout. Formal living & dining area are perfect for entertaining. Gorgeous kitchen with stone counters, stainless appliances overlooking eating area. Cozy family room w/home theatre system & gas fireplace. Second level boasts large primary bed complete w/walk-in closet & luxurious 5pc ensuite w/heated floors, free standing tub & glass shower. Three additional well sized beds & renovated full bath w/heated floors. Lower level walk-out with expansive recreation/games room, bedroom & bath. Fully landscaped lot w/ large grassy area, patio & oversized storage shed. New Generac system, Windows (June 2023), Reverse Osmosis water treatment, LeafFilter Gutter Protection are just a few of many upgrades. (id:16400) Please visit : Multimedia link for more photos and information |
| Amenities NearbyGolf Nearby, Recreation Nearby, Shopping, Water Nearby | Community FeaturesSchool Bus |
| FeaturesCorner Site, Automatic Garage Door Opener | OwnershipFreehold |
| Parking Spaces6 | StorageStorage Shed |
| StructureDeck | TransactionFor sale |
| Zoning DescriptionRESIDENTIAL |
| Bedrooms Main level4 | Bedrooms Lower level1 |
| AppliancesRefrigerator, Dishwasher, Dryer, Microwave Range Hood Combo, Stove, Washer, Alarm System, Blinds | Basement DevelopmentFinished |
| BasementFull (Finished) | Constructed Date1993 |
| Construction Style AttachmentDetached | CoolingCentral air conditioning, Air exchanger |
| Exterior FinishStone, Siding | FixtureDrapes/Window coverings |
| FlooringWall-to-wall carpet, Hardwood, Tile | FoundationPoured Concrete |
| Bathrooms (Half)2 | Bathrooms (Total)4 |
| Heating FuelNatural gas | HeatingForced air |
| Storeys Total2 | TypeHouse |
| Utility WaterDrilled Well |
| Size Frontage111 ft | AmenitiesGolf Nearby, Recreation Nearby, Shopping, Water Nearby |
| Landscape FeaturesLandscaped | SewerSeptic System |
| Size Depth267 ft ,1 in | Size Irregular110.96 ft X 267.1 ft (Irregular Lot) |
| Level | Type | Dimensions |
|---|---|---|
| Second level | Primary Bedroom | 18'3" x 11'0" |
| Second level | 5pc Ensuite bath | 11'1" x 10'5" |
| Second level | Bedroom | 10'1" x 10'9" |
| Second level | Bedroom | 12'7" x 10'9" |
| Second level | Bedroom | 10'4" x 10'9" |
| Second level | 4pc Bathroom | 5'7" x 10'9" |
| Second level | Other | 6'7" x 6'4" |
| Second level | Sitting room | 10'3" x 6'3" |
| Lower level | Recreation room | 30'9" x 21'0" |
| Lower level | 2pc Bathroom | 8'0" x 7'9" |
| Lower level | Bedroom | 10'10" x 10'5" |
| Lower level | Storage | 10'6" x 3'0" |
| Lower level | Utility room | 10'6" x 9'0" |
| Main level | Foyer | 10'0" x 6'9" |
| Main level | Mud room | 11'0" x 4'0" |
| Main level | Laundry room | 7'0" x 5'6" |
| Main level | Partial bathroom | 5'2" x 4'7" |
| Main level | Living room | 14'8" x 10'11" |
| Main level | Dining room | 14'4" x 10'11" |
| Main level | Kitchen | 11'6" x 9'10" |
| Main level | Eating area | 10'0" x 9'4" |
| Main level | Family room/Fireplace | 17'6" x 11'0" |
Powered by SoldPress.
