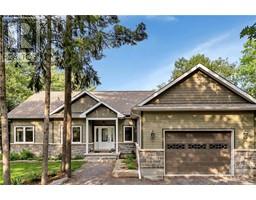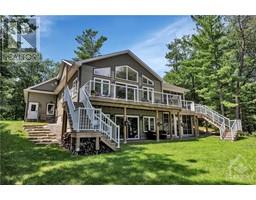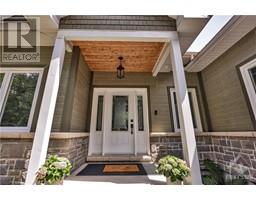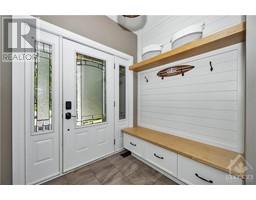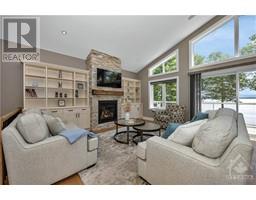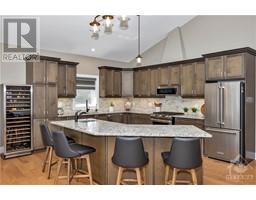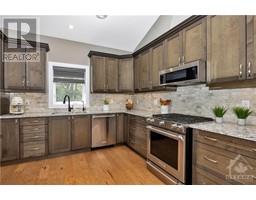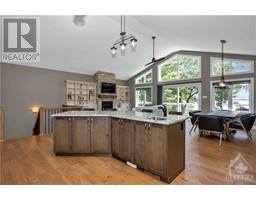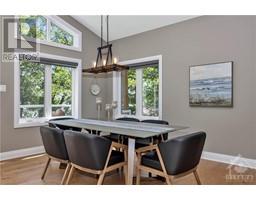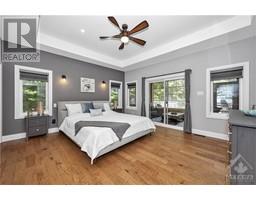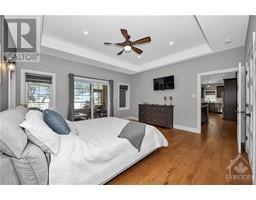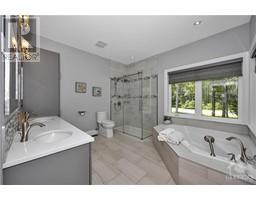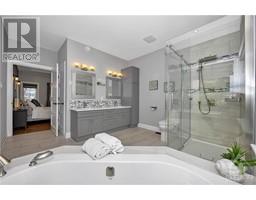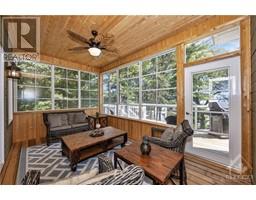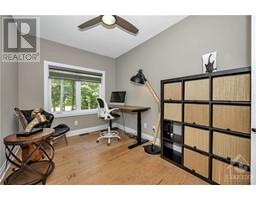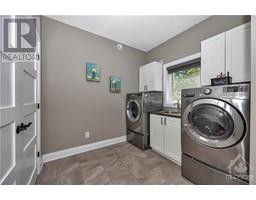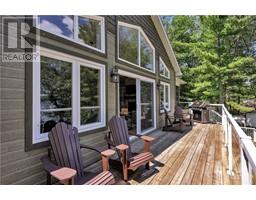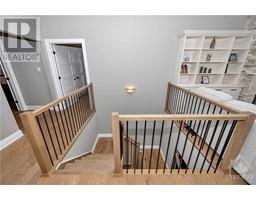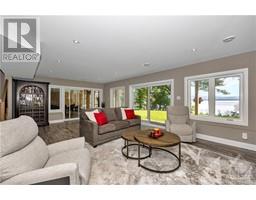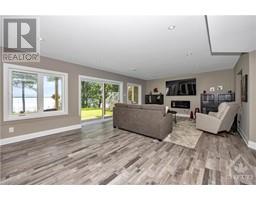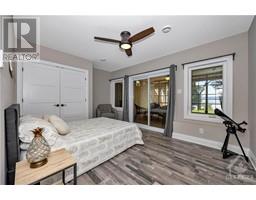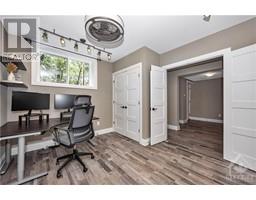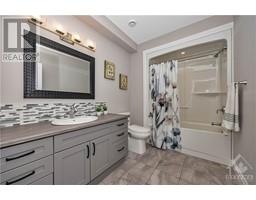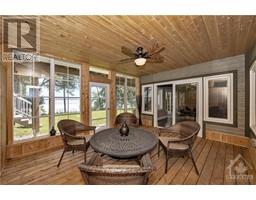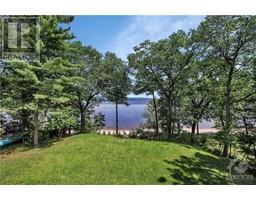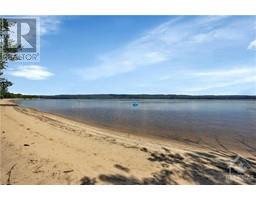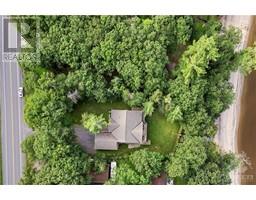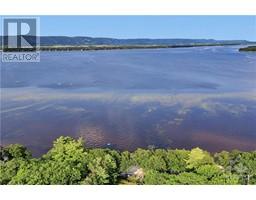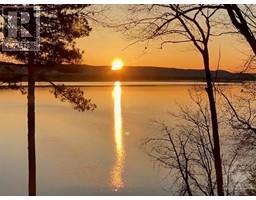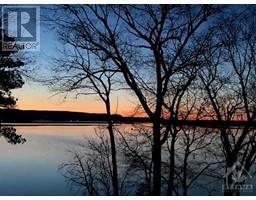| Bathrooms3 | Bedrooms3 |
| Property TypeSingle Family | Built in2017 |
|
Live your luxury with this pristine waterfront home in the quaint community of Constance Bay. Nestled in the trees on a 5km beach, this custom built open-concept bungalow has it all! Nature views from every room with an abundance of natural light makes this home a true gem! The main floor has 14 foot ceilings with windows overlooking the Ottawa river and Gatineau Hills. The Chef's kitchen has a large island with quartz countertops & stainless appliances. The Great Room features a cozy fireplace and direct access to the deck where you can enjoy your morning coffee and the sunrise. The primary bedroom has its own spa-like ensuite and an attached screen porch ; cozy for relaxing on warm summer nights! The walk-out basement is bright with its large family room great for movie nights; two additional bedrooms, full bathroom and a second screen porch! Close to local amenities and 15 mins from Kanata, this home offers the perfect balance between serene country life and convenience to suburbs. (id:16400) Please visit : Multimedia link for more photos and information |
| Amenities NearbyGolf Nearby, Recreation Nearby | CommunicationInternet Access |
| FeaturesBeach property, Treed, Automatic Garage Door Opener | OwnershipFreehold |
| Parking Spaces8 | RoadPaved road |
| TransactionFor sale | ViewRiver view |
| WaterfrontWaterfront | Zoning DescriptionV1H[350r] |
| Bedrooms Main level1 | Bedrooms Lower level2 |
| AppliancesRefrigerator, Dishwasher, Dryer, Freezer, Microwave Range Hood Combo, Stove, Washer, Wine Fridge | Architectural StyleBungalow |
| Basement DevelopmentFinished | BasementFull (Finished) |
| Constructed Date2017 | Construction Style AttachmentDetached |
| CoolingCentral air conditioning, Air exchanger | Exterior FinishBrick, Siding |
| Fireplace PresentYes | Fireplace Total1 |
| FixtureDrapes/Window coverings, Ceiling fans | FlooringHardwood, Laminate, Tile |
| FoundationPoured Concrete | Bathrooms (Half)1 |
| Bathrooms (Total)3 | Heating FuelNatural gas |
| HeatingForced air | Storeys Total1 |
| TypeHouse | Utility WaterDrilled Well |
| Size Frontage74 ft ,11 in | AmenitiesGolf Nearby, Recreation Nearby |
| SewerSeptic System | Size Depth240 ft ,7 in |
| Size Irregular74.9 ft X 240.62 ft |
| Level | Type | Dimensions |
|---|---|---|
| Basement | Recreation room | 26'3" x 15'6" |
| Basement | Office | 13'5" x 10'8" |
| Basement | Bedroom | 15'0" x 11'1" |
| Basement | 4pc Bathroom | 10'7" x 6'6" |
| Basement | Bedroom | 14'11" x 11'0" |
| Basement | Storage | 13'1" x 12'6" |
| Basement | Sunroom | 15'1" x 12'3" |
| Main level | Foyer | Measurements not available |
| Main level | Kitchen | 14'1" x 11'10" |
| Main level | Dining room | 8'6" x 15'11" |
| Main level | Living room | 18'2" x 15'11" |
| Main level | Primary Bedroom | 15'7" x 14'10" |
| Main level | 5pc Ensuite bath | 14'5" x 11'6" |
| Main level | Office | 12'8" x 8'9" |
| Main level | Laundry room | 8'8" x 7'5" |
| Main level | 2pc Bathroom | Measurements not available |
| Main level | Sunroom | 15'6" x 9'7" |
Powered by SoldPress.
