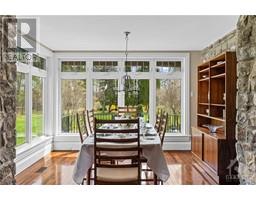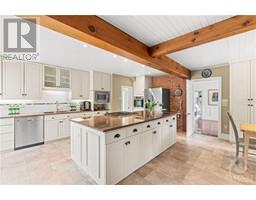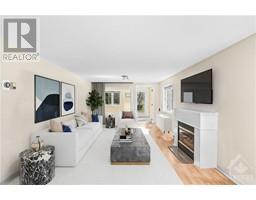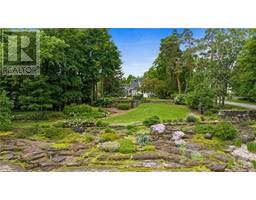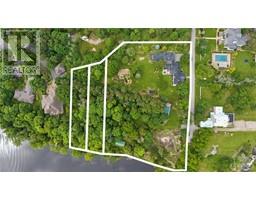| Bathrooms6 | Bedrooms7 |
| Property TypeSingle Family | Built in1850 |
| Lot Size3.4 acres |
|
This stunning circa 1850s home features a total of 7 bedrooms and 6 bathrooms. Wonderful views of the river and gardens can be enjoyed from every window. With its large entertainment-sized kitchen at the heart of the home, it's sure to please. The main residence also features 2 Principal bedroom suites each with ensuite bathrooms. a large dining room, living room and a stunning solarium with views of the river. Complete with a complete full In-Law Annexe. Completely renovated throughout by the current owners this beautiful home offers an abundance of character and charm. Located on the banks of the Mississippi River in the heart of Almonte with over 400 feet of water frontage. Sitting on 3.4 acres of beautiful English gardens that have featured on several garden tours, this is a spectacular place to call home with extended family or make your business dreams come true. With the potential 2 sever off 2 waterfront lots this is a dream property to consider. (id:16400) Please visit : Multimedia link for more photos and information |
| Amenities NearbyRecreation Nearby, Shopping, Water Nearby | CommunicationInternet Access |
| FeaturesAcreage, Park setting, Automatic Garage Door Opener | OwnershipFreehold |
| Parking Spaces8 | PoolInground pool |
| StorageStorage Shed | TransactionFor sale |
| ViewRiver view | WaterfrontWaterfront |
| Zoning DescriptionResidential |
| Bedrooms Main level7 | Bedrooms Lower level0 |
| AppliancesRefrigerator, Oven - Built-In, Dishwasher, Dryer, Hood Fan, Microwave, Stove, Washer, Blinds | Basement DevelopmentPartially finished |
| BasementFull (Partially finished) | Constructed Date1850 |
| Construction MaterialWood frame | Construction Style AttachmentDetached |
| CoolingCentral air conditioning | Exterior FinishStone, Wood shingles |
| Fireplace PresentYes | Fireplace Total4 |
| FlooringMixed Flooring, Hardwood, Tile | FoundationPoured Concrete, Stone |
| Bathrooms (Half)1 | Bathrooms (Total)6 |
| Heating FuelNatural gas | HeatingForced air |
| Storeys Total2 | TypeHouse |
| Utility WaterMunicipal water |
| Size Total3.4 ac | Size Frontage415 ft |
| Access TypeWater access | AcreageYes |
| AmenitiesRecreation Nearby, Shopping, Water Nearby | Landscape FeaturesLandscaped |
| SewerSeptic System | Size Depth461 ft |
| Size Irregular3.4 |
| Level | Type | Dimensions |
|---|---|---|
| Second level | Primary Bedroom | 19'4" x 13'6" |
| Second level | 3pc Ensuite bath | 15'7" x 10'5" |
| Second level | Other | 6'1" x 5'0" |
| Second level | Primary Bedroom | 20'2" x 16'7" |
| Second level | 3pc Ensuite bath | 13'3" x 8'0" |
| Second level | Other | 6'1" x 5'3" |
| Second level | Sitting room | 6'1" x 5'3" |
| Second level | Sitting room | 9'8" x 8'0" |
| Main level | Foyer | 13'5" x 5'3" |
| Main level | Mud room | 12'1" x 6'0" |
| Main level | 2pc Bathroom | Measurements not available |
| Main level | 3pc Bathroom | 7'2" x 8'5" |
| Main level | Bedroom | 12'6" x 9'2" |
| Main level | Eating area | 8'7" x 10'1" |
| Main level | Kitchen | 21'4" x 17'0" |
| Main level | Office | 17'3" x 10'5" |
| Main level | Living room | 20'9" x 17'2" |
| Main level | Dining room | 12'0" x 10'2" |
| Main level | Sitting room | 14'7" x 11'9" |
| Main level | Solarium | 16'9" x 9'4" |
| Secondary Dwelling Unit | Foyer | 12'0" x 4'0" |
| Secondary Dwelling Unit | Living room/Dining room | 24'3" x 11'4" |
| Secondary Dwelling Unit | Kitchen | 17'5" x 8'9" |
| Secondary Dwelling Unit | Eating area | 8'9" x 5'7" |
| Secondary Dwelling Unit | Laundry room | 7'8" x 3'5" |
| Secondary Dwelling Unit | Solarium | 11'3" x 8'1" |
| Secondary Dwelling Unit | Bedroom | 24'1" x 11'5" |
| Secondary Dwelling Unit | 3pc Ensuite bath | 11'4" x 5'0" |
| Secondary Dwelling Unit | Bedroom | 18'5" x 13'9" |
| Secondary Dwelling Unit | Other | 6'2" x 5'0" |
| Secondary Dwelling Unit | 3pc Bathroom | 10'6" x 8'9" |
| Secondary Dwelling Unit | Bedroom | 24'6" x 14'3" |
| Secondary Dwelling Unit | Other | 7'8" x 5'3" |
| Secondary Dwelling Unit | Other | 7'9" x 6'2" |
| Secondary Dwelling Unit | Bedroom | 9'1" x 8'9" |
Powered by SoldPress.





