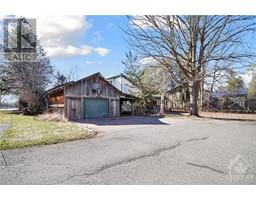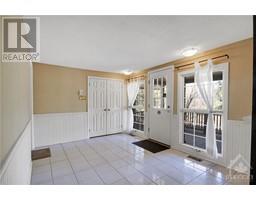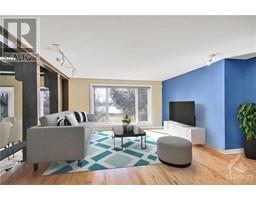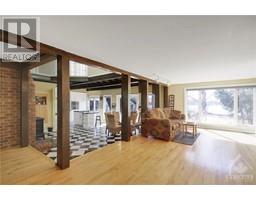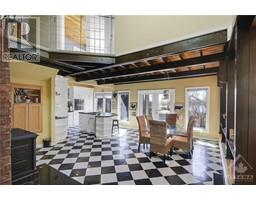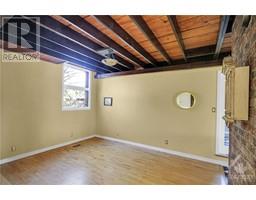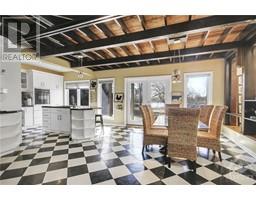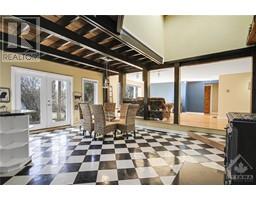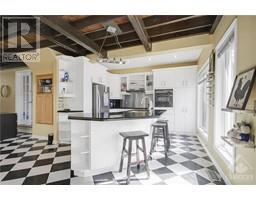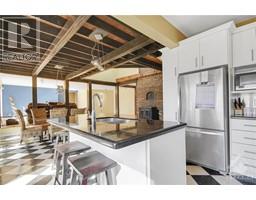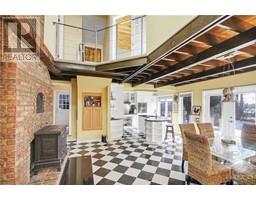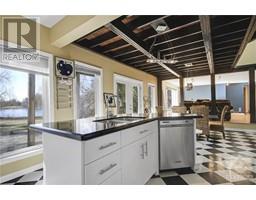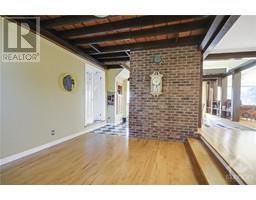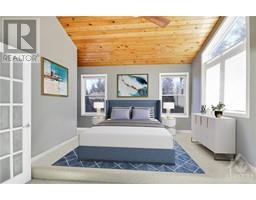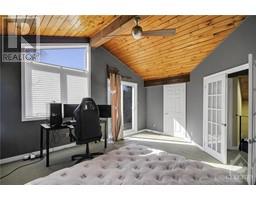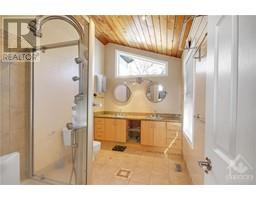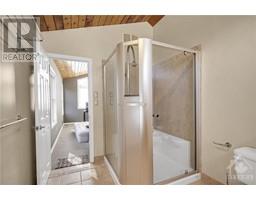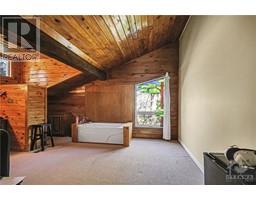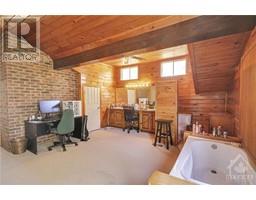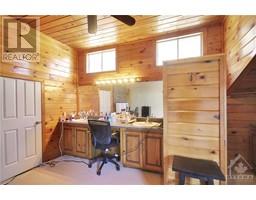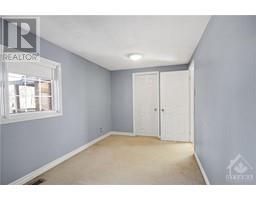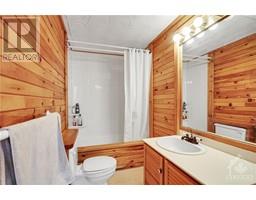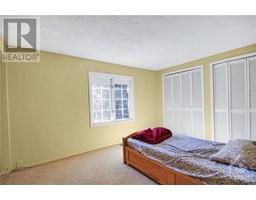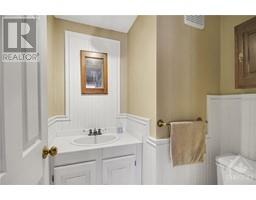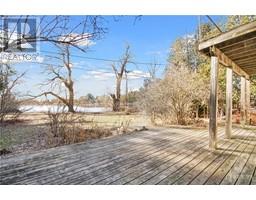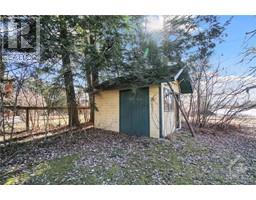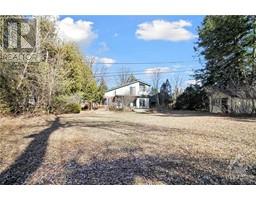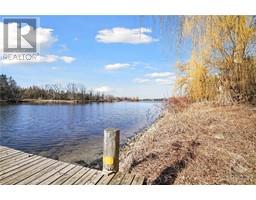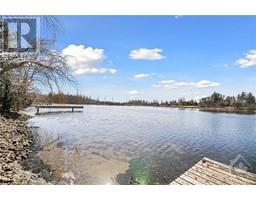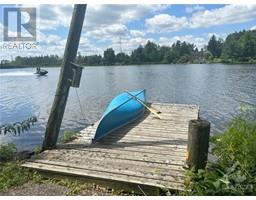| Bathrooms4 | Bedrooms4 |
| Property TypeSingle Family | Built in1978 |
Listing ID: 1379351
$1,425,000
2322 SUMMERSIDE DRIVE
COLDWELL BANKER FIRST OTTAWA REALTY
|
Gorgeous RIVERFRONT WATERFRONT Property at the Edge of the Rideau River with a Unique Contemporary Open Concept Layout Surrounded by Mature Trees Offering 4 Generous Size Bedrooms and 3.5 Bathrooms. Primary Suite has Generous Walk-In Closet & Luxury Ensuite Bath on the 2nd Level. Another Bedroom on the Main Level that has its Own Bath/En-Suite. Some Pictures are Virtually Staged (id:16400) Please visit : Multimedia link for more photos and information |
| OwnershipFreehold | Parking Spaces5 |
| TransactionFor sale | ViewRiver view |
| WaterfrontWaterfront | Zoning DescriptionRESIDENTIAL |
| Bedrooms Main level4 | Bedrooms Lower level0 |
| Basement DevelopmentUnfinished | BasementCrawl space (Unfinished) |
| Constructed Date1978 | Construction Style AttachmentDetached |
| CoolingCentral air conditioning | Exterior FinishBrick, Siding |
| FlooringWall-to-wall carpet, Mixed Flooring, Hardwood, Tile | FoundationWood |
| Bathrooms (Half)1 | Bathrooms (Total)4 |
| Heating FuelNatural gas | HeatingForced air |
| Storeys Total2 | TypeHouse |
| Utility WaterDrilled Well |
| Size Frontage102 ft ,1 in | SewerSeptic System |
| Size Depth476 ft ,7 in | Size Irregular102.05 ft X 476.62 ft (Irregular Lot) |
| Level | Type | Dimensions |
|---|---|---|
| Second level | Primary Bedroom | 12'2" x 16'11" |
| Second level | Bedroom | 13'10" x 16'11" |
| Second level | 3pc Ensuite bath | 6'8" x 11'8" |
| Second level | 3pc Bathroom | Measurements not available |
| Main level | Living room | 13'0" x 12'3" |
| Main level | Dining room | 11'4" x 13'10" |
| Main level | Kitchen | 18'1" x 23'1" |
| Main level | Sitting room | 8'10" x 8'9" |
| Main level | Bedroom | 14'7" x 10'8" |
| Main level | Bedroom | 11'1" x 14'6" |
| Main level | Full bathroom | Measurements not available |
| Main level | Partial bathroom | Measurements not available |
| Main level | Pantry | 5'4" x 7'7" |
| Main level | Laundry room | Measurements not available |
| Main level | Foyer | 11'9" x 9'7" |
Powered by SoldPress.
