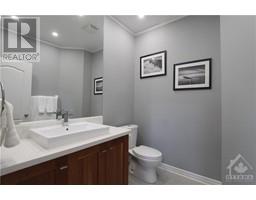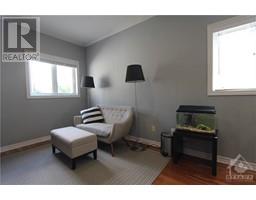| Bathrooms3 | Bedrooms4 |
| Property TypeSingle Family | Built in2006 |
225 BRADWELL WAY
RE/MAX HALLMARK REALTY GROUP
|
Experience luxury living in this 3,441 SqFt stunning home in vibrant Findlay Creek. The open-concept living area with 9ft ceilings and hardwood floors throughout the house features a Chef's kitchen with modern cabinetry, quartz countertops, stainless steel appliances, and an eat-in dining space overlooking the great room. Large windows flood the space with natural light, and a cozy fireplace adds warmth. The four-season room offers direct access to the large, fully-fenced backyard. This home includes formal dining and living areas, a front den, and a convenient laundry/mud room with ample storage. The upper level has four spacious bedrooms and a loft. The principal suite boasts custom walk-in closets and a private ensuite. Enjoy the striking interlock driveway, walkway, built-in flower beds, and a yard lined with trees. This home offers easy access to public transportation, shopping, parks, playgrounds, and trails, a true gem! Call or email us for a showing! (id:16400) |
| Amenities NearbyPublic Transit, Recreation Nearby, Shopping | FeaturesAutomatic Garage Door Opener |
| Lease3950.00 | Lease Per TimeMonthly |
| OwnershipFreehold | Parking Spaces6 |
| StorageStorage Shed | StructureDeck |
| TransactionFor rent | Zoning DescriptionResidential |
| Bedrooms Main level4 | Bedrooms Lower level0 |
| AmenitiesLaundry - In Suite | AppliancesRefrigerator, Dishwasher, Hood Fan, Microwave, Stove, Blinds |
| Basement DevelopmentUnfinished | BasementFull (Unfinished) |
| Constructed Date2006 | Construction Style AttachmentDetached |
| CoolingCentral air conditioning | Exterior FinishBrick, Siding |
| Fireplace PresentYes | Fireplace Total1 |
| FlooringHardwood, Tile | Bathrooms (Half)1 |
| Bathrooms (Total)3 | Heating FuelNatural gas |
| HeatingForced air | Storeys Total2 |
| TypeHouse | Utility WaterMunicipal water |
| Size Frontage50 ft | AmenitiesPublic Transit, Recreation Nearby, Shopping |
| FenceFenced yard | SewerMunicipal sewage system |
| Size Depth148 ft ,2 in | Size Irregular50 ft X 148.16 ft |
| Level | Type | Dimensions |
|---|---|---|
| Second level | Primary Bedroom | 18'3" x 12'4" |
| Second level | 4pc Ensuite bath | Measurements not available |
| Second level | Other | Measurements not available |
| Second level | Bedroom | 12'0" x 13'0" |
| Second level | Bedroom | 10'0" x 13'0" |
| Second level | Loft | 8'0" x 13'4" |
| Second level | Full bathroom | Measurements not available |
| Second level | Bedroom | 11'3" x 11'2" |
| Basement | Recreation room | Measurements not available |
| Basement | Storage | Measurements not available |
| Basement | Utility room | Measurements not available |
| Main level | Living room | 11'8" x 16'9" |
| Main level | Family room | 22'6" x 13'0" |
| Main level | Partial bathroom | Measurements not available |
| Main level | Dining room | 12'6" x 13'4" |
| Main level | Kitchen | 11'2" x 12'3" |
| Main level | Eating area | 10'0" x 11'4" |
| Main level | Solarium | 9'3" x 9'10" |
| Main level | Den | 10'0" x 11'0" |
| Main level | Laundry room | Measurements not available |
Powered by SoldPress.



























