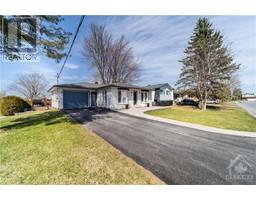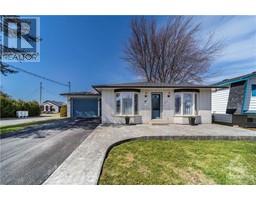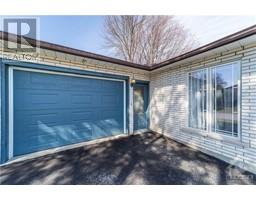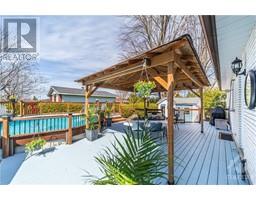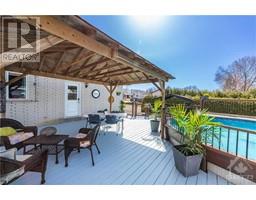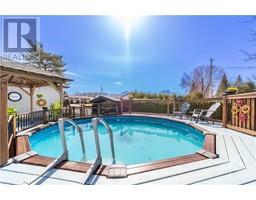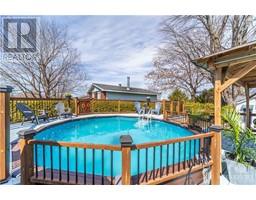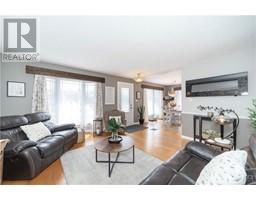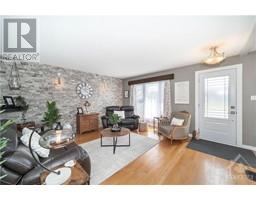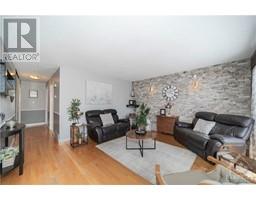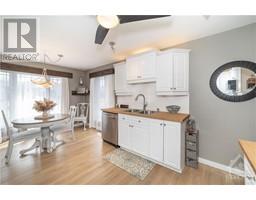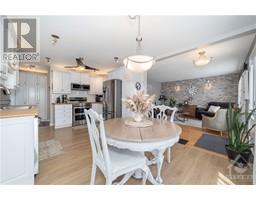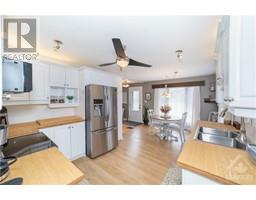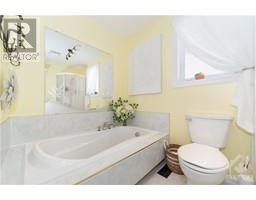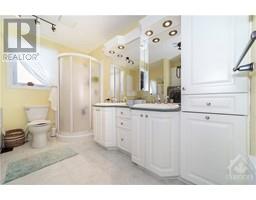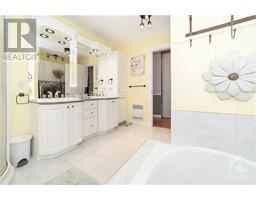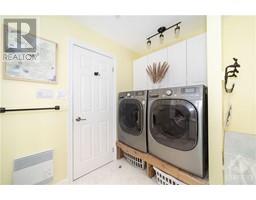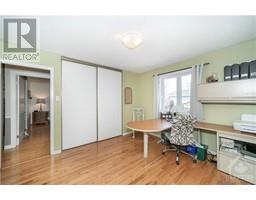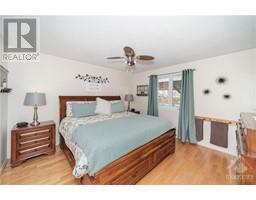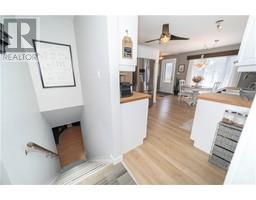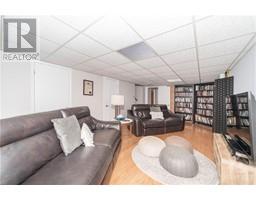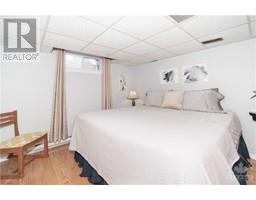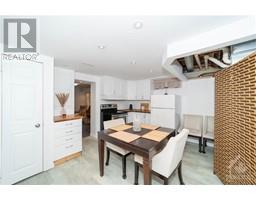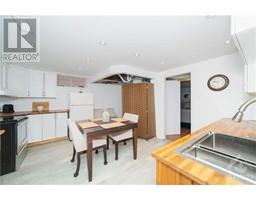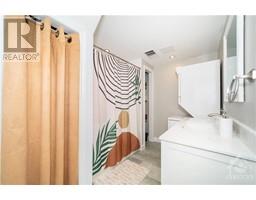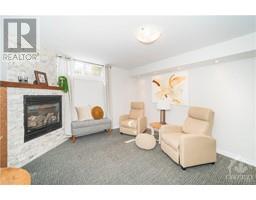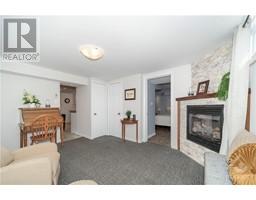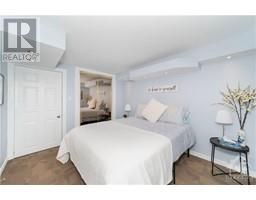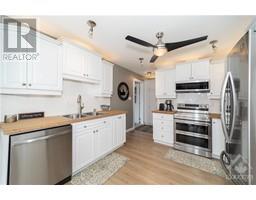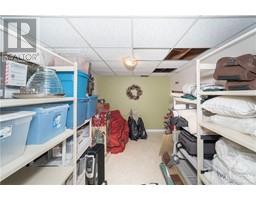| Bathrooms3 | Bedrooms4 |
| Property TypeSingle Family | Built in1984 |
224 FRANCOISE STREET
RE/MAX HALLMARK EXCELLENCE GROUP REALTY
|
Experience unparalleled multi generational living in quiet, family oriented Rockland. Enjoy this solid brick Bungalow boasting extensive upgrades including newer kitchens up and down, freshly installed windows and doors, topped with durable 45-year shingles. The open concept main is awash in natural light.Generous sized rooms , main bath w/ luxurious soaker &double vanities. Fully finished basement with an In law apartment setup, including two bedrooms, cheater to full bathroom ,separate laundry ,eat in kitchenette.Cozy up by the efficient gas fireplace.Ideal for family or potential rental income.Easy to separate entrance. Key amenities:200 amp service, above-ground saltwater pool w/gas heater, insulated garage w/gas heating, done up to showcase finest vehicle. Front stamped concrete driveway, a 2-tiered deck perfect for entertaining, extra parking off side street & shed w/power.Fully private,exquisite outdoor space make this home fantastic choice for peaceful and enjoyable living. (id:16400) Please visit : Multimedia link for more photos and information |
| Amenities NearbyGolf Nearby, Recreation Nearby, Shopping | FeaturesPrivate setting, Corner Site, Automatic Garage Door Opener |
| OwnershipFreehold | Parking Spaces5 |
| PoolAbove ground pool | StorageStorage Shed |
| StructureDeck | TransactionFor sale |
| Zoning DescriptionResidential |
| Bedrooms Main level2 | Bedrooms Lower level2 |
| AppliancesDishwasher, Hood Fan, Microwave, Blinds | Architectural StyleBungalow |
| Basement DevelopmentFinished | BasementFull (Finished) |
| Constructed Date1984 | Construction Style AttachmentDetached |
| CoolingCentral air conditioning | Exterior FinishBrick |
| FixtureDrapes/Window coverings | FlooringHardwood, Linoleum |
| FoundationPoured Concrete | Bathrooms (Half)0 |
| Bathrooms (Total)3 | Heating FuelElectric |
| HeatingForced air | Storeys Total1 |
| TypeHouse | Utility WaterMunicipal water |
| Size Frontage42 ft | AmenitiesGolf Nearby, Recreation Nearby, Shopping |
| FenceFenced yard | Landscape FeaturesLand / Yard lined with hedges, Landscaped |
| SewerMunicipal sewage system | Size Depth100 ft |
| Size Irregular42 ft X 100 ft |
| Level | Type | Dimensions |
|---|---|---|
| Lower level | Bedroom | 12'4" x 9'6" |
| Lower level | Family room/Fireplace | 15'9" x 12'6" |
| Lower level | Other | 8'0" x 4'0" |
| Lower level | Family room/Fireplace | Measurements not available |
| Lower level | Kitchen | 14'9" x 13'0" |
| Lower level | 3pc Bathroom | 7'6" x 4'2" |
| Lower level | Bedroom | 12'5" x 11'2" |
| Lower level | 2pc Bathroom | Measurements not available |
| Main level | Primary Bedroom | 12'6" x 12'0" |
| Main level | Bedroom | 12'5" x 11'0" |
| Main level | Dining room | 9'6" x 9'0" |
| Main level | Kitchen | 11'0" x 10'0" |
| Main level | Laundry room | Measurements not available |
| Main level | Living room | 14'6" x 13'9" |
| Main level | 5pc Bathroom | Measurements not available |
Powered by SoldPress.
