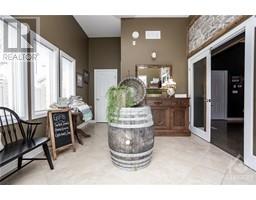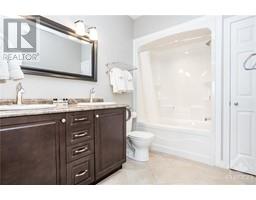| Bathrooms10 | Bedrooms7 |
| Property TypeSingle Family | Built in2012 |
| Lot Size0.28 acres |
|
Welcome to 223 Main St W a stunning 7 bedrm, 10 bath(7 ensuite) home & income producing property in Merrickville! Whether a private residence, multigenerational residence, continued use as a successful Guest House, or utilizing the vast # of valuable commercial/rental zoning options, this home w/waterview of the Rideau Canal provides a luxurious and lucrative lifestyle! Enjoy the gourmet kitchen w/granite counters, S/S appliances & show stopping island, or read by the fireplace in the expansive living rm. An elegant foyer leads to the main living/dining area; originally a stone schoolhouse, circa 1829, it features exposed stone walls, wood beams, radiant floor heat, & a historic inscription that reads ‘Mirricksville 1840.’ The large Annex is perfect for in-laws or teens or rental w/2 ‘separate entrance’ suites with full baths & kitchenettes. Fully landscaped, this residence boasts a fenced spa oasis, complete w/ heated inground pool, hot tub, sauna & outdoor shower! 24 hr irr preferred (id:16400) Please visit : Multimedia link for more photos and information |
| Amenities NearbyRecreation Nearby, Shopping, Water Nearby | CommunicationInternet Access |
| Community FeaturesSchool Bus | FeaturesBalcony |
| OwnershipFreehold | Parking Spaces5 |
| PoolInground pool | StorageStorage Shed |
| StructurePatio(s) | TransactionFor sale |
| ViewRiver view | Zoning DescriptionC1-2 |
| Bedrooms Main level7 | Bedrooms Lower level0 |
| AppliancesRefrigerator, Cooktop, Dishwasher, Dryer, Stove, Washer, Hot Tub, Blinds | Basement DevelopmentNot Applicable |
| Basement FeaturesSlab | BasementUnknown (Not Applicable) |
| Constructed Date2012 | Construction Style AttachmentDetached |
| CoolingCentral air conditioning | Exterior FinishStone, Siding |
| Fireplace PresentYes | Fireplace Total1 |
| Fire ProtectionSmoke Detectors | FlooringHardwood, Other, Ceramic |
| FoundationPoured Concrete | Bathrooms (Half)3 |
| Bathrooms (Total)10 | Heating FuelNatural gas |
| HeatingForced air, Radiant heat | Storeys Total2 |
| TypeHouse | Utility WaterMunicipal water |
| Size Total0.28 ac | Size Frontage53 ft ,11 in |
| AmenitiesRecreation Nearby, Shopping, Water Nearby | FenceFenced yard |
| SewerMunicipal sewage system | Size Depth176 ft ,11 in |
| Size Irregular0.28 |
| Level | Type | Dimensions |
|---|---|---|
| Second level | Bedroom | 14'2" x 11'7" |
| Second level | Bedroom | 12'11" x 13'11" |
| Second level | Bedroom | 12'11" x 11'11" |
| Second level | Bedroom | 14'2" x 11'7" |
| Second level | 4pc Ensuite bath | 7'9" x 5'7" |
| Second level | 5pc Ensuite bath | 6'7" x 10'2" |
| Second level | 4pc Ensuite bath | 7'9" x 7'8" |
| Second level | 4pc Ensuite bath | 7'9" x 5'7" |
| Second level | Sitting room | 16'7" x 9'10" |
| Second level | Hobby room | 18'2" x 16'7" |
| Second level | 5pc Bathroom | 9'5" x 5'3" |
| Main level | Kitchen | 15'1" x 12'2" |
| Main level | Living room/Dining room | 19'5" x 19'8" |
| Main level | Foyer | 18'0" x 6'7" |
| Main level | 5pc Ensuite bath | 12'6" x 4'10" |
| Main level | 2pc Bathroom | 5'3" x 5'0" |
| Main level | Bedroom | 14'10" x 15'0" |
| Main level | Laundry room | 11'3" x 5'8" |
| Main level | Other | 35'5" x 25'7" |
| Main level | 4pc Bathroom | 5'2" x 10'7" |
| Main level | Bedroom | 21'10" x 18'3" |
| Main level | Foyer | 12'6" x 11'1" |
| Main level | 2pc Bathroom | 6'4" x 7'1" |
| Main level | 2pc Bathroom | 6'4" x 7'1" |
Powered by SoldPress.






























