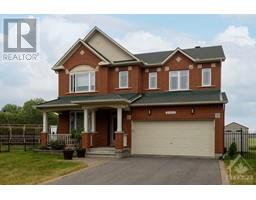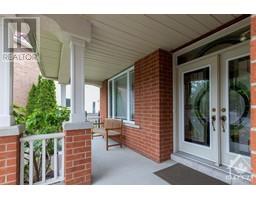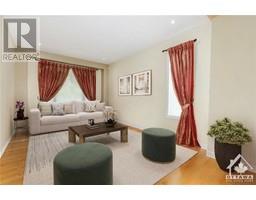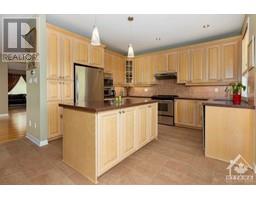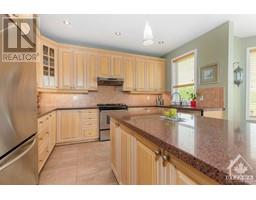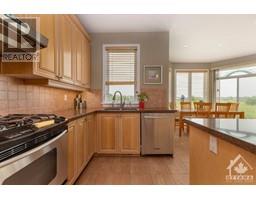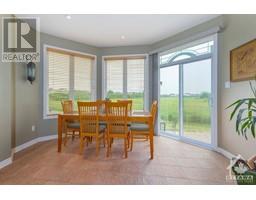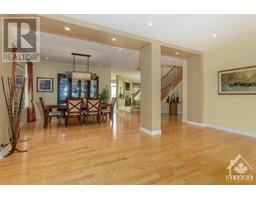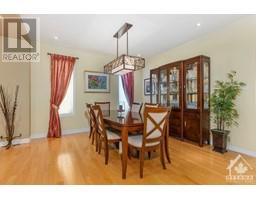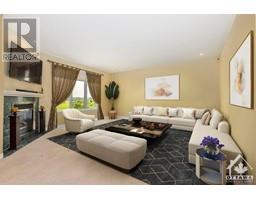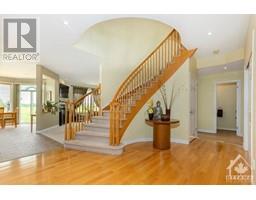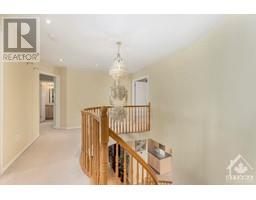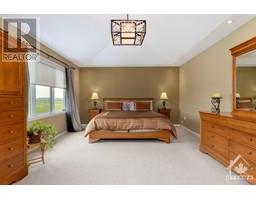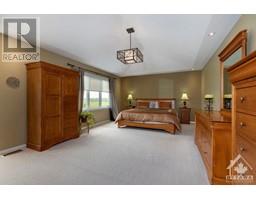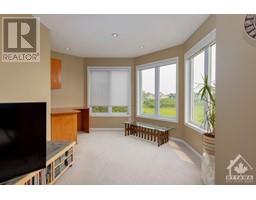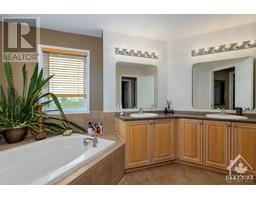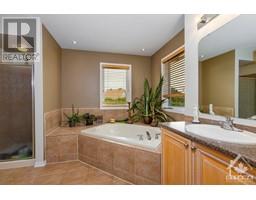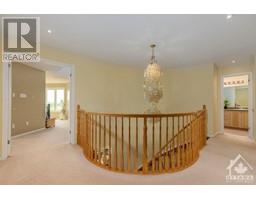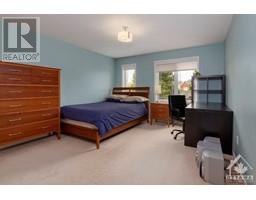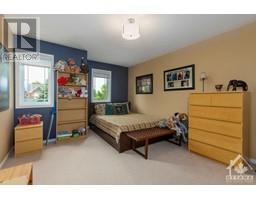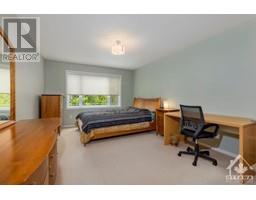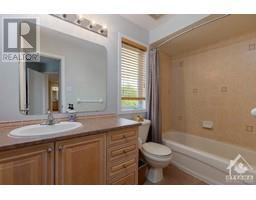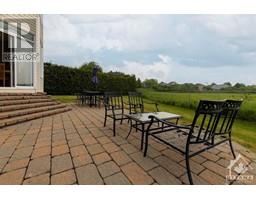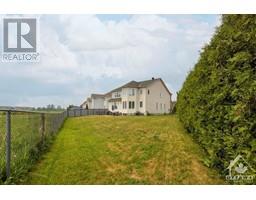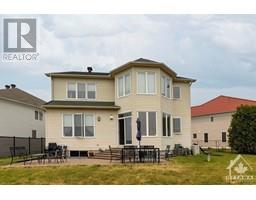| Bathrooms4 | Bedrooms4 |
| Property TypeSingle Family | Built in2004 |
|
Nestled within a tranquil, mature tree-lined crescent, discover this expansive 3,079 sq. ft. home, offering ample serenity without backyard neighbors. As you step inside, a grand, tiled entrance invites further exploration. The main floor is bathed in abundant natural light, highlighting a striking spiral staircase and elegant hardwood flooring in the formal living and dining areas. The kitchen, a focal point, boasts gleaming granite counters and an eating area overlooking a sizable patio and a hedged/fenced backyard, ensuring uninterrupted tranquility. Adjacent is a spacious great room, perfect for gatherings. Upstairs, the luxurious master suite beckons with a walk-in closet, sitting area, and a lavish 5pc ensuite. Three additional bedrooms, one with its own ensuite, provide ample space for family or guests, complemented by a convenient 4pc family bath. Please note: LR and GR photos are digitally staged. Furnace and roof 2020. (id:16400) Please visit : Multimedia link for more photos and information |
| Amenities NearbyPublic Transit, Recreation Nearby, Shopping | Community FeaturesFamily Oriented |
| EasementNone | FeaturesPrivate setting, Automatic Garage Door Opener |
| OwnershipFreehold | Parking Spaces6 |
| StorageStorage Shed | StructurePatio(s), Porch |
| TransactionFor sale | Zoning DescriptionI1B/R3Z, R1V |
| Bedrooms Main level4 | Bedrooms Lower level0 |
| AppliancesRefrigerator, Dishwasher, Dryer, Freezer, Hood Fan, Stove, Washer, Blinds | Basement DevelopmentUnfinished |
| BasementFull (Unfinished) | Constructed Date2004 |
| Construction Style AttachmentDetached | CoolingCentral air conditioning |
| Exterior FinishBrick, Siding | Fireplace PresentYes |
| Fireplace Total1 | FixtureDrapes/Window coverings |
| FlooringWall-to-wall carpet, Mixed Flooring, Hardwood, Tile | FoundationPoured Concrete |
| Bathrooms (Half)1 | Bathrooms (Total)4 |
| Heating FuelNatural gas | HeatingForced air |
| Storeys Total2 | TypeHouse |
| Utility WaterMunicipal water |
| Size Frontage36 ft ,7 in | AmenitiesPublic Transit, Recreation Nearby, Shopping |
| SewerMunicipal sewage system | Size Irregular36.58 ft X * ft (Irregular Lot) |
| Level | Type | Dimensions |
|---|---|---|
| Second level | Primary Bedroom | 22'0" x 13'5" |
| Second level | 5pc Ensuite bath | Measurements not available |
| Second level | Bedroom | 13'0" x 12'8" |
| Second level | Bedroom | 11'10" x 11'5" |
| Second level | Bedroom | 16'0" x 11'4" |
| Second level | 4pc Bathroom | Measurements not available |
| Second level | 4pc Ensuite bath | Measurements not available |
| Second level | Sitting room | 13'2" x 8'0" |
| Basement | Utility room | Measurements not available |
| Basement | Storage | Measurements not available |
| Lower level | Recreation room | Measurements not available |
| Main level | Living room | 16'0" x 1'3" |
| Main level | Dining room | 13'2" x 11'8" |
| Main level | Kitchen | 13'0" x 11'8" |
| Main level | Great room | 20'0" x 15'8" |
| Main level | Eating area | 13'2" x 12'6" |
| Main level | Partial bathroom | Measurements not available |
| Main level | Laundry room | Measurements not available |
Powered by SoldPress.
