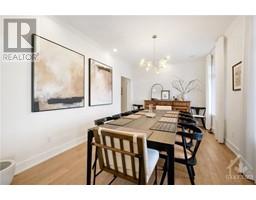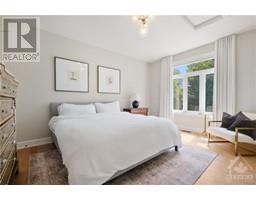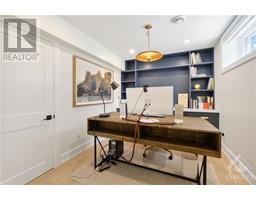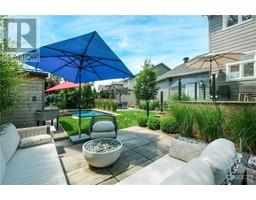| Bathrooms5 | Bedrooms4 |
| Property TypeSingle Family | Built in2018 |
|
Discover the epitome of luxury living in a custom-built Corvinelli home on double lot in prestigious Russell Trails neighborhood. This exquisitely designed home boasts high-end finishes and offers 4 bedrooms, 5 bathrooms, and private office space. Professionally finished lower level adds significant living space, making it ideal for both family life and entertaining. The main floor features a cozy living room, a dream kitchen w 2pantries, bar, 2 fireplaces, separate dining, main floor laundry and main floor bed with a full ensuite. Additionally, there is a 2pc bath for guests. Lower level includes bedroom, a 3pc bath with a custom shower, office, wet bar, family room w electric fireplace, gym, a wine cellar. Whole home audio enhances the living experience throughout. Professionally landscaped and fully fenced yard, inground pool, sauna, multiple sitting areas, raised garden beds. An outdoor oasis perfect for relaxation and . Solar panels. 24 hr irrevocable. Stunning from top to bottom! (id:16400) Please visit : Multimedia link for more photos and information |
| Amenities NearbyRecreation Nearby, Shopping | CommunicationInternet Access |
| Community FeaturesFamily Oriented | EasementRight of way |
| FeaturesPrivate setting, Corner Site | OwnershipFreehold |
| Parking Spaces7 | PoolInground pool |
| StorageStorage Shed | StructureDeck |
| TransactionFor sale | Zoning DescriptionResidential |
| Bedrooms Main level3 | Bedrooms Lower level1 |
| AmenitiesExercise Centre | AppliancesRefrigerator, Dishwasher, Dryer, Hood Fan, Stove, Washer, Wine Fridge, Blinds |
| Basement DevelopmentFinished | BasementFull (Finished) |
| Constructed Date2018 | Construction MaterialWood frame |
| Construction Style AttachmentDetached | CoolingCentral air conditioning |
| Exterior FinishStone, Siding | Fireplace PresentYes |
| Fireplace Total3 | FixtureDrapes/Window coverings |
| FlooringHardwood, Laminate, Ceramic | FoundationPoured Concrete |
| Bathrooms (Half)1 | Bathrooms (Total)5 |
| Heating FuelNatural gas | HeatingForced air |
| Storeys Total2 | TypeHouse |
| Utility WaterMunicipal water |
| Size Frontage82 ft ,11 in | AmenitiesRecreation Nearby, Shopping |
| FenceFenced yard | SewerMunicipal sewage system |
| Size Depth187 ft | Size Irregular82.89 ft X 186.97 ft (Irregular Lot) |
| Level | Type | Dimensions |
|---|---|---|
| Second level | Primary Bedroom | 24'1" x 13'7" |
| Second level | 4pc Ensuite bath | 13'9" x 9'3" |
| Second level | Other | 8'2" x 7'6" |
| Second level | Full bathroom | 8'7" x 7'6" |
| Second level | Bedroom | 16'10" x 13'11" |
| Lower level | Bedroom | 17'0" x 10'8" |
| Lower level | Office | 12'3" x 8'8" |
| Lower level | Family room/Fireplace | 24'3" x 15'11" |
| Lower level | Gym | 16'6" x 8'2" |
| Lower level | Wine Cellar | 25'0" x 6'4" |
| Main level | Foyer | 13'11" x 13'6" |
| Main level | Dining room | 16'9" x 11'2" |
| Main level | Living room/Fireplace | 18'4" x 16'8" |
| Main level | Kitchen | 23'3" x 17'2" |
| Main level | Bedroom | 16'1" x 11'10" |
| Main level | 3pc Ensuite bath | 11'10" x 8'3" |
| Main level | 2pc Bathroom | 8'11" x 4'4" |
| Main level | Laundry room | 8'11" x 8'3" |
Powered by SoldPress.






























