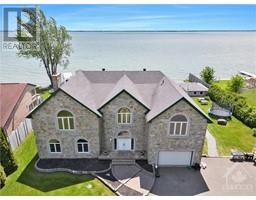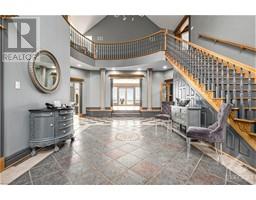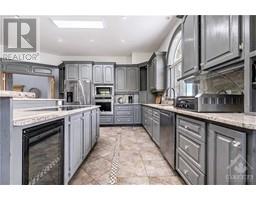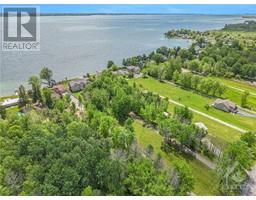| Bathrooms5 | Bedrooms5 |
| Property TypeSingle Family | Built in1996 |
| Lot Size1.79 acres |
|
Enjoy all waterfront living has to offer! Luxury home, grand views of St. Lawrence River & Laurentian Mountains beyond, boating of all kinds, fishing, watersports, access to the renowned 1000 Islands. Custom built stone house with soaring ceilings & windows, luxury finishes, artistic tile & woodwork, grand staircase, gleaming hardwood floors, spacious proportions, huge light-filled kitchen & eating area with walk-out, granite countertops & cupboards galore, grand sized bedrooms with water views, designated office spaces - so many reception rooms and gathering spots for family & friends. Step outside & enjoy a large deck & lounge areas, an inground pool, a boat slip, 2 boathouses and a large dock. So much to offer, the pictures can't show it all - come & see! 24 hours irrevocable on all offers. Some photos are digitally enhanced. (id:16400) Please visit : Multimedia link for more photos and information |
| FeaturesBalcony, Automatic Garage Door Opener | OwnershipFreehold |
| Parking Spaces9 | PoolInground pool |
| RoadPaved road | StorageStorage Shed |
| StructureDeck | TransactionFor sale |
| ViewRiver view | WaterfrontWaterfront |
| Zoning DescriptionResidential |
| Bedrooms Main level4 | Bedrooms Lower level1 |
| AppliancesRefrigerator, Oven - Built-In, Cooktop, Dishwasher, Dryer, Hood Fan, Microwave, Washer, Wine Fridge, Blinds | Basement DevelopmentFinished |
| BasementFull (Finished) | Constructed Date1996 |
| Construction Style AttachmentDetached | CoolingCentral air conditioning |
| Exterior FinishStone | FixtureDrapes/Window coverings |
| FlooringHardwood, Laminate, Ceramic | FoundationPoured Concrete |
| Bathrooms (Half)2 | Bathrooms (Total)5 |
| Heating FuelOil | HeatingHeat Pump |
| Storeys Total2 | TypeHouse |
| Utility WaterDrilled Well |
| Size Total1.79 ac | Size Frontage71 ft |
| Access TypeWater access | AcreageYes |
| SewerSeptic System | Size Depth723 ft ,9 in |
| Size Irregular1.79 |
| Level | Type | Dimensions |
|---|---|---|
| Second level | Primary Bedroom | 22'9" x 19'0" |
| Second level | 4pc Ensuite bath | 17'2" x 14'10" |
| Second level | Other | 12'0" x 10'6" |
| Second level | Sitting room | 19'2" x 18'8" |
| Second level | Bedroom | 24'1" x 17'5" |
| Second level | Other | 6'10" x 4'5" |
| Second level | Full bathroom | 7'2" x 8'7" |
| Lower level | Other | 24'7" x 30'1" |
| Lower level | Storage | 7'1" x 3'8" |
| Lower level | Utility room | 4'8" x 10'2" |
| Lower level | Partial bathroom | 9'11" x 9'1" |
| Lower level | Other | 19'3" x 14'9" |
| Lower level | Other | 10'0" x 8'8" |
| Lower level | Other | 10'3" x 10'0" |
| Lower level | Utility room | 15'10" x 4'2" |
| Lower level | Other | 11'0" x 8'3" |
| Lower level | Recreation room | 31'11" x 19'6" |
| Lower level | Other | 11'1" x 6'4" |
| Lower level | Other | 11'1" x 9'6" |
| Lower level | Bedroom | 12'4" x 16'2" |
| Main level | Foyer | 23'8" x 25'10" |
| Main level | Other | 5'11" x 8'6" |
| Main level | Partial bathroom | 5'3" x 8'2" |
| Main level | Kitchen | 16'4" x 23'9" |
| Main level | Dining room | 12'1" x 28'3" |
| Main level | Living room | 15'10" x 17'6" |
| Main level | Family room | 28'1" x 19'5" |
| Main level | Full bathroom | 11'10" x 9'4" |
| Main level | Bedroom | 13'1" x 12'5" |
| Main level | Bedroom | 11'6" x 12'5" |
Powered by SoldPress.






























